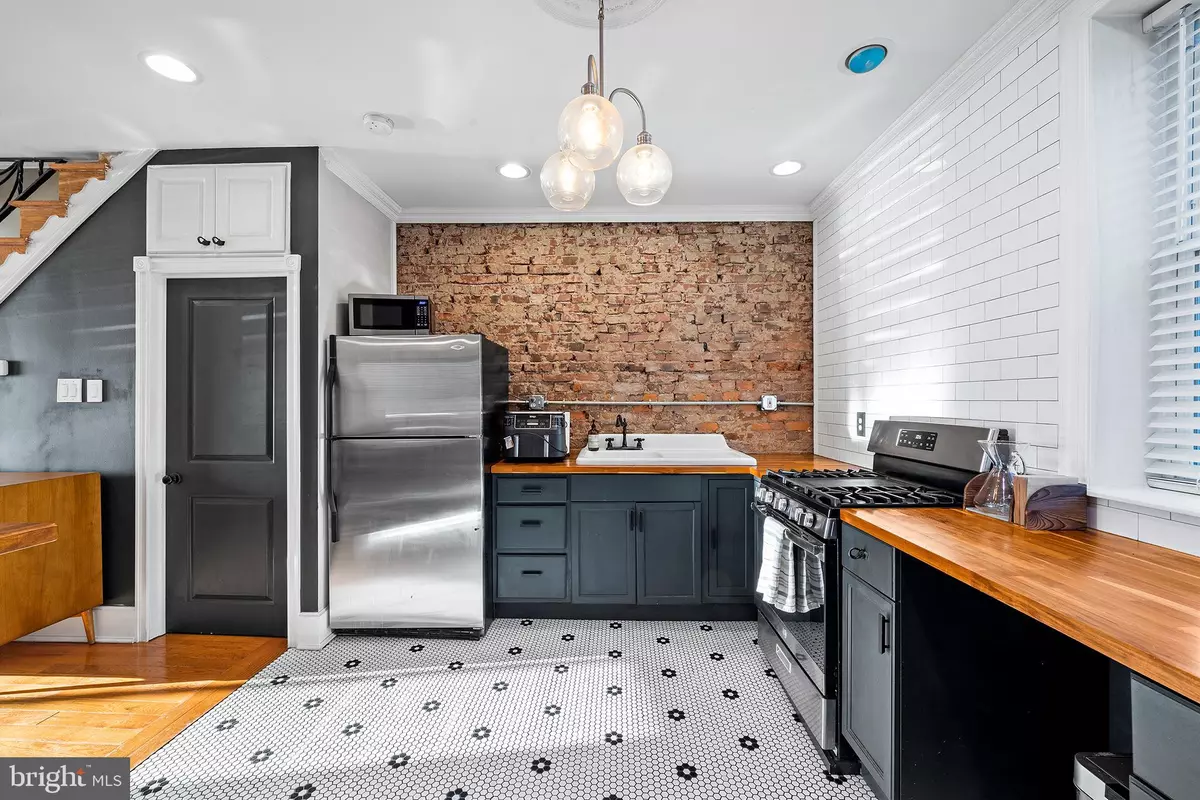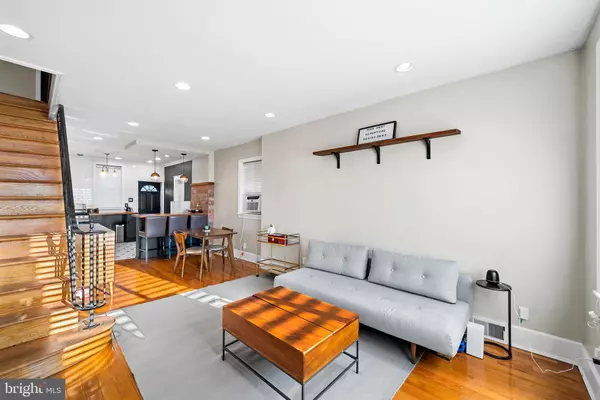2839 E ONTARIO ST Philadelphia, PA 19134
3 Beds
1 Bath
1,064 SqFt
OPEN HOUSE
Sat Feb 15, 1:00pm - 2:30pm
UPDATED:
02/12/2025 12:13 PM
Key Details
Property Type Townhouse
Sub Type End of Row/Townhouse
Listing Status Active
Purchase Type For Sale
Square Footage 1,064 sqft
Price per Sqft $223
Subdivision Port Richmond
MLS Listing ID PAPH2444362
Style Straight Thru
Bedrooms 3
Full Baths 1
HOA Y/N N
Abv Grd Liv Area 1,064
Originating Board BRIGHT
Year Built 1920
Annual Tax Amount $2,700
Tax Year 2025
Lot Size 1,006 Sqft
Acres 0.02
Lot Dimensions 14.00 x 72.00
Property Sub-Type End of Row/Townhouse
Property Description
This stunning 3-bedroom, 1-bath home has been thoughtfully renovated to blend old-world charm with modern luxury. 2839 E Ontario greets you with a custom slate tiled front porch perfect to enjoy your morning coffee and show off those flower boxes. As you enter the main floor the open concept living space is flooded with natural light from the large bay window.
With original hardwood floors, detailed moldings, and high ceilings, the home exudes classic beauty. The brand-new kitchen offers charming vintage penny tile highlighted by butcher block countertops, exposed brick and subway tiling plus an original farm sink to round out this designer kitchen. Outside, enjoy a spacious and private backyard with room for gardening, dining, or simply unwinding after a long day.
Making your way back in and upstairs to the second floor you will find 3 generously sized bedrooms. The full bathroom includes a sunken soaking tub, designer tile shower and floors. The basement has ample room for additional storage needs and laundry.
Right around the corner, you'll find the popular Richmond Street that hosts sought-after cafes and restaurants. Grab your morning cup of joe at Reanimator Coffee. Have dinner and drinks at Gaul and Co Malthouse or a marg at Nemi Restaurant. If you prefer an evening at home then stop by Richmond Pizza to take home a pie of your favorite za!
This house has been a healthy investment and income producing property for the past two years. Whether you're an investor looking to expand your portfolio or a first time home buyer looking to lay down some roots. This turn key house is a no brainer and a great deal. Schedule your showing today!
Location
State PA
County Philadelphia
Area 19134 (19134)
Zoning RSA5
Rooms
Other Rooms Living Room, Dining Room, Primary Bedroom, Bedroom 2, Kitchen, Bedroom 1
Basement Other
Interior
Interior Features Kitchen - Eat-In, Breakfast Area, Ceiling Fan(s), Floor Plan - Open, Recessed Lighting, Bathroom - Soaking Tub, Bathroom - Tub Shower, Upgraded Countertops, Wood Floors
Hot Water Natural Gas
Heating Hot Water
Cooling None
Furnishings No
Fireplace N
Window Features Bay/Bow
Heat Source Natural Gas
Laundry Basement
Exterior
Exterior Feature Patio(s)
Water Access N
Accessibility None
Porch Patio(s)
Garage N
Building
Story 2
Foundation Other
Sewer Public Sewer
Water Public
Architectural Style Straight Thru
Level or Stories 2
Additional Building Above Grade, Below Grade
New Construction N
Schools
School District Philadelphia City
Others
Pets Allowed N
Senior Community No
Tax ID 451050700
Ownership Fee Simple
SqFt Source Assessor
Special Listing Condition Standard

GET MORE INFORMATION





