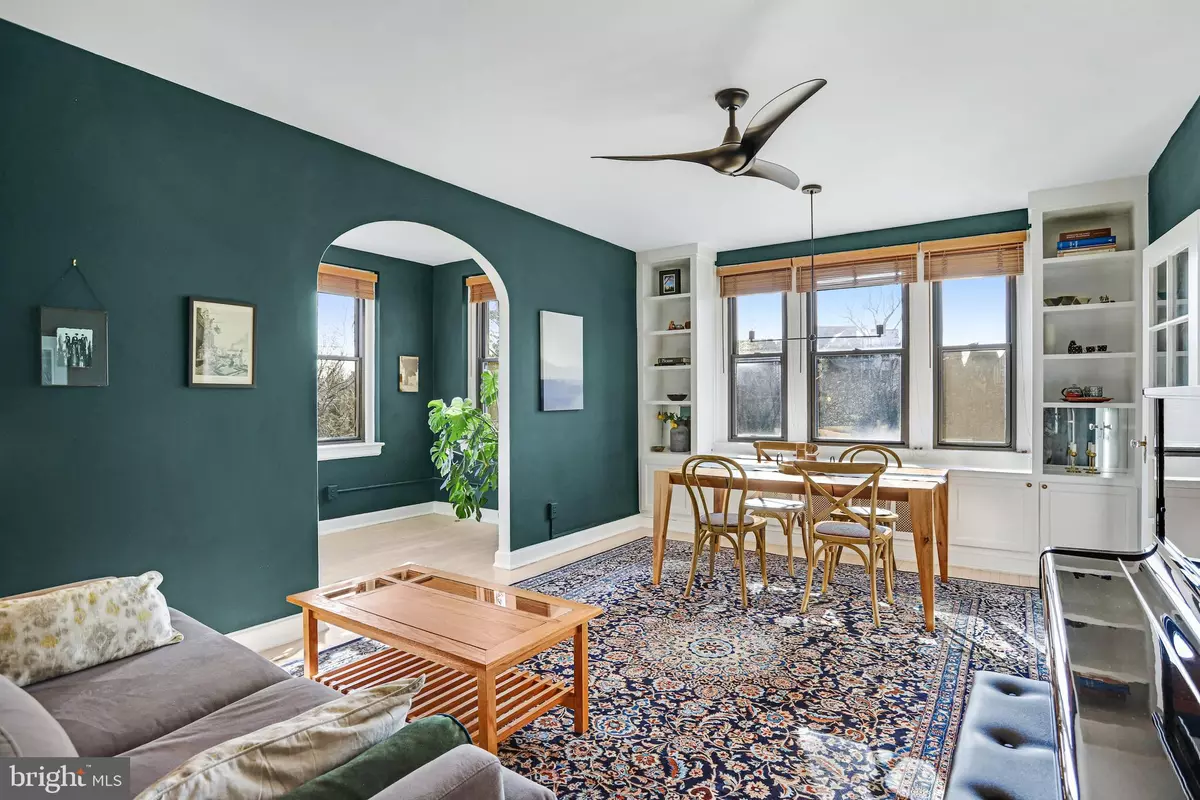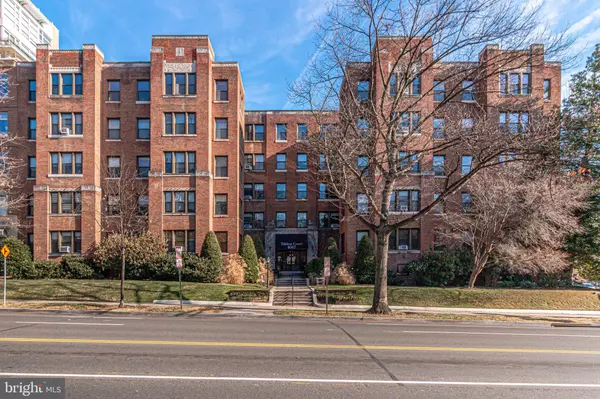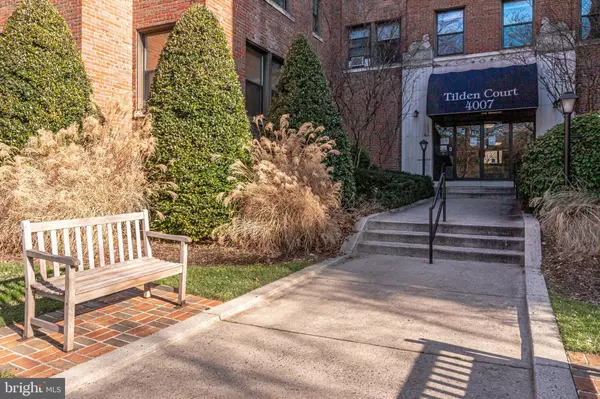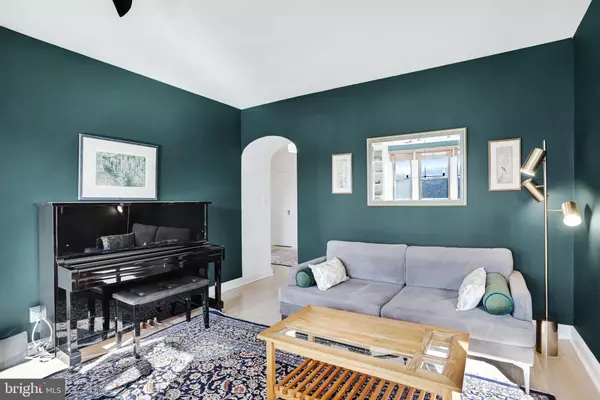4007 CONNECTICUT AVE NW #502 Washington, DC 20008
2 Beds
1 Bath
1,060 SqFt
UPDATED:
02/11/2025 07:21 PM
Key Details
Property Type Condo
Sub Type Condo/Co-op
Listing Status Coming Soon
Purchase Type For Sale
Square Footage 1,060 sqft
Price per Sqft $603
Subdivision Forest Hills
MLS Listing ID DCDC2184800
Style Traditional
Bedrooms 2
Full Baths 1
Condo Fees $538/mo
HOA Y/N N
Abv Grd Liv Area 1,060
Originating Board BRIGHT
Year Built 1930
Annual Tax Amount $3,768
Tax Year 2024
Property Description
Brimming with pre-war charm, this residence features tall 9-foot ceilings, gleaming hardwood floors, elegant glass doorknobs, and graceful arched doorways. A spacious entry hall with a coat closet sets the stage, leading to an expansive living and dining area adorned with built-ins and a charming archway. Beyond, a versatile den or home office awaits, complete with custom bookshelves.
The beautifully updated kitchen is a delight, highlighted by a bright and airy breakfast room—perfect for savoring your morning coffee. Two generously sized bedrooms provide ample space and comfort, each offering picturesque views of the Washington Monument. A classic black-and-white tiled windowed bathroom adds timeless appeal, while walk-in closets provide exceptional storage.
The low monthly condo fee of $538 includes all utilities and internet, except electricity. Residents enjoy fantastic amenities, including a private storage locker, a fully equipped gym, a bike storage room, and on-site laundry facilities. This pet-friendly building is ideally situated in an A+ location—on three different bus lines and between two Red Line Metro stations: Van Ness and Cleveland Park. Enjoy easy access to top-rated restaurants, shops, and the natural beauty of Rock Creek Park.
Don't miss this incredible opportunity to own a piece of DC's most sought-after neighborhood!
Location
State DC
County Washington
Zoning RA-4
Rooms
Main Level Bedrooms 2
Interior
Interior Features Built-Ins, Bathroom - Tub Shower, Breakfast Area, Ceiling Fan(s), Dining Area, Wood Floors, Kitchen - Eat-In, Window Treatments
Hot Water Other
Heating Radiator
Cooling Window Unit(s)
Flooring Hardwood
Inclusions 4 window AC units
Equipment Built-In Microwave, Dishwasher, Oven/Range - Gas, Stainless Steel Appliances
Fireplace N
Appliance Built-In Microwave, Dishwasher, Oven/Range - Gas, Stainless Steel Appliances
Heat Source Other
Laundry Common, Basement
Exterior
Amenities Available Elevator, Fitness Center, Extra Storage, Laundry Facilities
Water Access N
Accessibility None
Garage N
Building
Story 1
Unit Features Mid-Rise 5 - 8 Floors
Sewer Public Sewer
Water Public
Architectural Style Traditional
Level or Stories 1
Additional Building Above Grade, Below Grade
Structure Type High
New Construction N
Schools
Elementary Schools Hearst
Middle Schools Deal
High Schools Jackson-Reed
School District District Of Columbia Public Schools
Others
Pets Allowed Y
HOA Fee Include Ext Bldg Maint,Gas,Heat,Insurance,Management,Lawn Maintenance,Water,Trash,High Speed Internet
Senior Community No
Tax ID 2235//2110
Ownership Condominium
Acceptable Financing Cash, Conventional
Listing Terms Cash, Conventional
Financing Cash,Conventional
Special Listing Condition Standard
Pets Allowed Cats OK, Dogs OK

GET MORE INFORMATION





