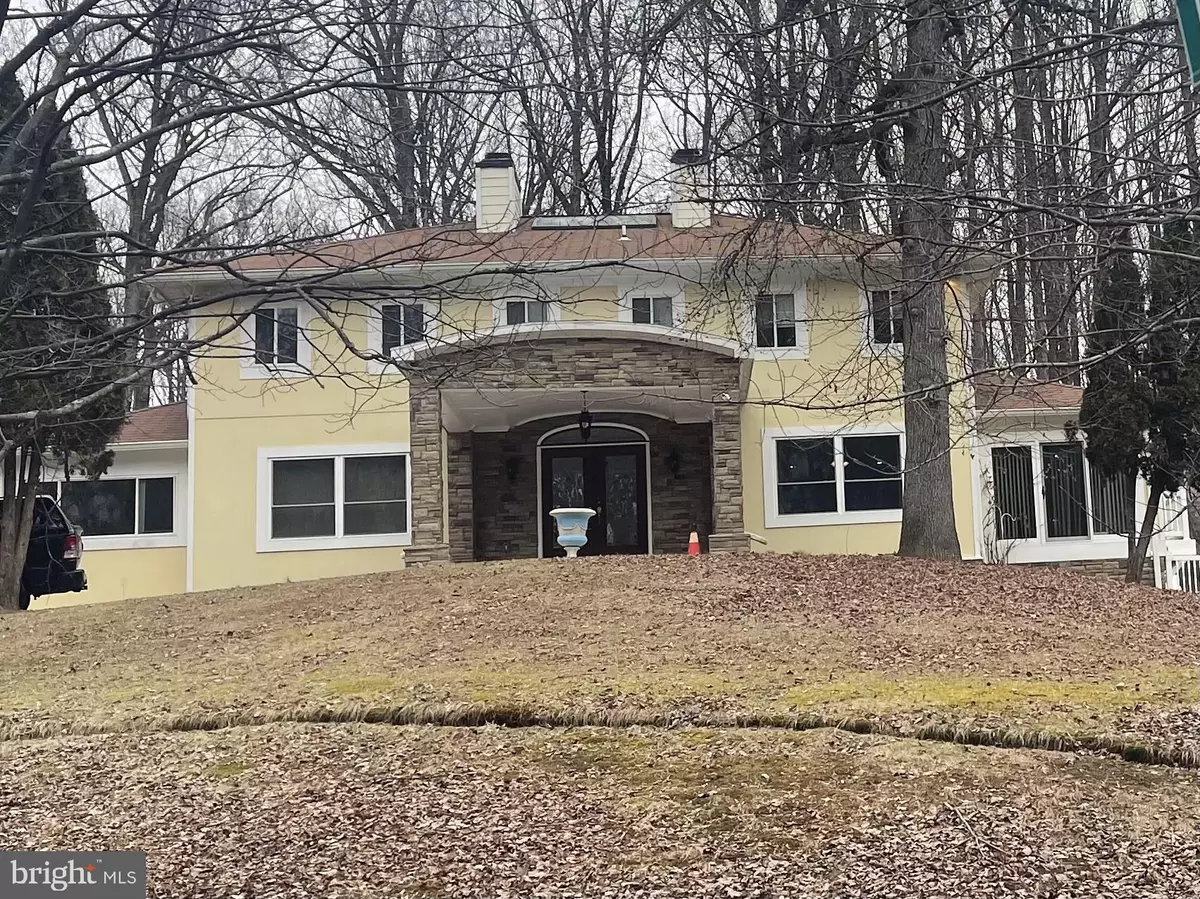4901 SUNDOWN CIR Bowie, MD 20720
4 Beds
5 Baths
3,052 SqFt
UPDATED:
02/11/2025 06:58 PM
Key Details
Property Type Single Family Home
Sub Type Detached
Listing Status Coming Soon
Purchase Type For Sale
Square Footage 3,052 sqft
Price per Sqft $262
Subdivision Holmehurst
MLS Listing ID MDPG2138034
Style Traditional
Bedrooms 4
Full Baths 4
Half Baths 1
HOA Y/N N
Abv Grd Liv Area 3,052
Originating Board BRIGHT
Year Built 1985
Annual Tax Amount $9,894
Tax Year 2024
Lot Size 2.030 Acres
Acres 2.03
Property Description
Main level primary with private living space and full bath. Main level also features a large family room off the kitchen ,with a fireplace and built in shelving, formal dining room with pocket doors and sunroom that exits to the upper level outdoor deck. The upper level features an additional primary with sitting room, large bath with walk in shower and custom closet. Bedrooms 3 & 4 share a jack and jill bath. Now to the lower level which has an open floor plan party room, Bar area with refrigerator, Full bath and walks out to covered outside entertaining patio space. and two areas for storage. plus a two car garage, circular driveway, corner lot, within minutes to numerous restaurants and shopping. All this and an easy commute to Washington DC, Baltimore and Annapolis
Location
State MD
County Prince Georges
Zoning RE
Rooms
Other Rooms Living Room, Dining Room, Kitchen, Family Room, Sun/Florida Room, Storage Room
Basement Full, Improved, Outside Entrance, Side Entrance
Main Level Bedrooms 1
Interior
Interior Features Built-Ins, Bathroom - Walk-In Shower, Ceiling Fan(s), Chair Railings, Curved Staircase, Dining Area, Entry Level Bedroom, Family Room Off Kitchen, Kitchen - Eat-In, Kitchen - Table Space, Laundry Chute, Wainscotting
Hot Water Electric
Heating Heat Pump(s)
Cooling Central A/C
Flooring Hardwood, Ceramic Tile
Fireplaces Number 1
Equipment Dishwasher, Dryer, Extra Refrigerator/Freezer, Oven/Range - Electric, Refrigerator
Fireplace Y
Appliance Dishwasher, Dryer, Extra Refrigerator/Freezer, Oven/Range - Electric, Refrigerator
Heat Source Electric
Exterior
Parking Features Garage - Side Entry
Garage Spaces 2.0
Water Access N
View Trees/Woods
Accessibility None
Attached Garage 2
Total Parking Spaces 2
Garage Y
Building
Story 3
Foundation Block
Sewer Private Septic Tank
Water Public
Architectural Style Traditional
Level or Stories 3
Additional Building Above Grade, Below Grade
New Construction N
Schools
High Schools Duval
School District Prince George'S County Public Schools
Others
Pets Allowed Y
Senior Community No
Tax ID 17070736348
Ownership Fee Simple
SqFt Source Assessor
Horse Property N
Special Listing Condition Standard
Pets Allowed Case by Case Basis

GET MORE INFORMATION

