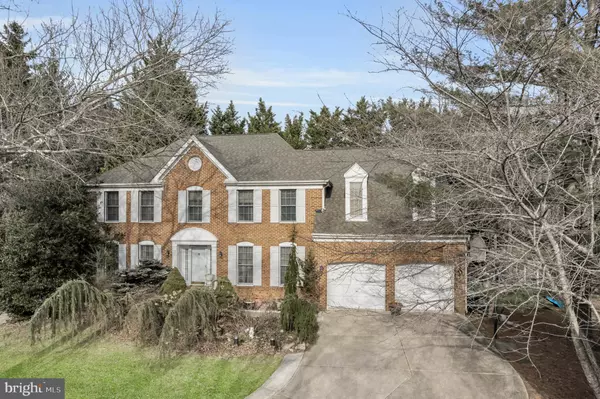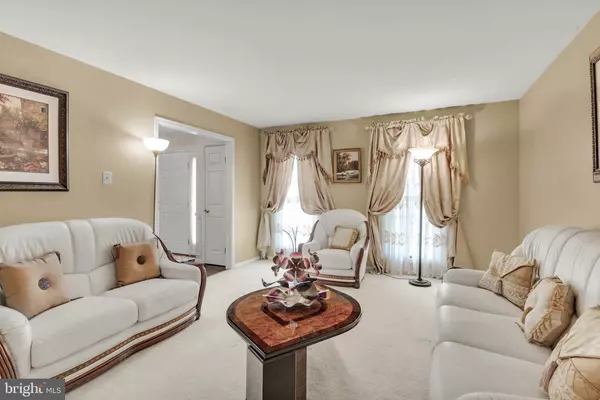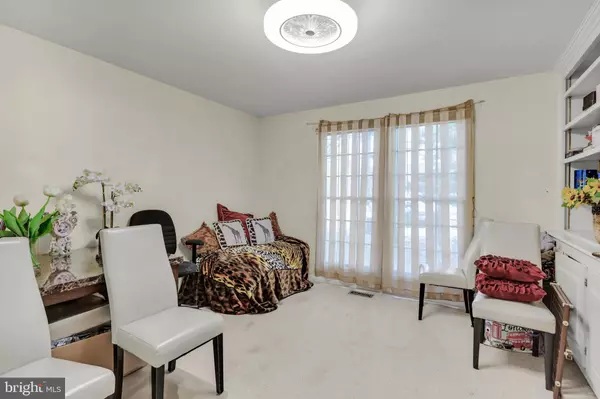23 COTSWOLD CT Owings Mills, MD 21117
4 Beds
4 Baths
5,327 SqFt
UPDATED:
02/11/2025 02:05 PM
Key Details
Property Type Single Family Home
Sub Type Detached
Listing Status Coming Soon
Purchase Type For Sale
Square Footage 5,327 sqft
Price per Sqft $133
Subdivision Worthington Glen
MLS Listing ID MDBC2118508
Style Colonial
Bedrooms 4
Full Baths 3
Half Baths 1
HOA Fees $231/ann
HOA Y/N Y
Abv Grd Liv Area 3,637
Originating Board BRIGHT
Year Built 1990
Annual Tax Amount $5,832
Tax Year 2024
Lot Size 0.272 Acres
Acres 0.27
Property Sub-Type Detached
Property Description
As you cross the threshold, you are immediately greeted by a grand 2-story foyer with granite flooring and a curved staircase that exudes sophistication. To the left, the Living Room and Study offer versatile spaces for relaxation or productivity. On the right, the Formal Dining Room provides a perfect setting for hosting dinner parties or family gatherings.
The heart of the home is the expansive Great Room, where the soaring 11-foot vaulted ceiling and skylights create an open and airy atmosphere. Gleaming hardwood floors run throughout the room, and the brick wood-burning fireplace serves as the centerpiece, flanked by two graceful arched windows that let in plenty of natural light.
Adjacent to the Great Room is the Gourmet Kitchen, a chef's dream, offering ceramic tile floors, granite countertops, and an array of premium features. A center island with gas cooking provides ample space for meal prep, while the double wall oven is ideal for cooking large meals. The kitchen also includes a Butler's Pantry and a cozy Breakfast Room, perfect for casual dining.
A half bath and a laundry room round out the main level of the home, adding to the convenience and functionality of this beautiful layout.
Upstairs, the sleeping quarters are all generously sized. The Primary Suite is a luxurious retreat, featuring a spacious sitting room, hardwood floors, and a vaulted ceiling that enhances the sense of space. A walk-in closet provides plenty of storage, while the luxury en-suite full bath is a true spa-like experience. The bath features a Jacuzzi jetted tub, a double-sink vanity, skylights, and an oversized walk-in shower for ultimate relaxation.
In addition to the Primary Suite, the upper level includes three more well-sized bedrooms. One of the bedrooms is accompanied by an en-suite full bath, offering added privacy and convenience for guests or family members. The lower-level in unfinished, ready for your own specifications...there is a rough-in for a full bath.
The rear two-tiered deck backs up to serene woods, creating a peaceful outdoor retreat. Whether you're hosting a summer barbecue, enjoying a morning cup of coffee, or simply relaxing with nature, this outdoor space offers both beauty and privacy. The professionally landscaped and maintained yard is framed by mature trees and shrubs, and in the spring and summer months, you will be greeted by colorful and fragrant blooms, adding to the home's curb appeal and charm.
This home at 23 Cotswold Court offers an unparalleled lifestyle, combining luxurious living spaces, high-end finishes, and an ideal location in a friendly community. It's the perfect home for those who appreciate elegance, comfort, and natural beauty.
Location
State MD
County Baltimore
Zoning R
Rooms
Other Rooms Living Room, Dining Room, Primary Bedroom, Sitting Room, Bedroom 2, Bedroom 3, Bedroom 4, Kitchen, Foyer, Breakfast Room, Study, Great Room, Laundry, Primary Bathroom, Full Bath, Half Bath
Basement Connecting Stairway, Poured Concrete, Space For Rooms, Unfinished, Rough Bath Plumb, Heated
Interior
Interior Features Attic, Bathroom - Jetted Tub, Bathroom - Stall Shower, Bathroom - Tub Shower, Bathroom - Walk-In Shower, Breakfast Area, Built-Ins, Butlers Pantry, Carpet, Ceiling Fan(s), Combination Kitchen/Living, Crown Moldings, Curved Staircase, Dining Area, Family Room Off Kitchen, Formal/Separate Dining Room, Kitchen - Eat-In, Kitchen - Gourmet, Kitchen - Island, Kitchen - Table Space, Pantry, Primary Bath(s), Recessed Lighting, Skylight(s), Upgraded Countertops, Walk-in Closet(s), Wood Floors, Air Filter System
Hot Water Electric
Heating Heat Pump(s)
Cooling Ceiling Fan(s), Central A/C, Heat Pump(s)
Flooring Carpet, Ceramic Tile, Hardwood
Fireplaces Number 1
Fireplaces Type Brick, Fireplace - Glass Doors, Mantel(s)
Equipment Freezer, Oven - Double, Oven - Self Cleaning, Cooktop, Refrigerator, Stainless Steel Appliances
Fireplace Y
Window Features Skylights
Appliance Freezer, Oven - Double, Oven - Self Cleaning, Cooktop, Refrigerator, Stainless Steel Appliances
Heat Source Natural Gas
Laundry Has Laundry, Main Floor
Exterior
Parking Features Garage - Front Entry
Garage Spaces 6.0
Utilities Available Cable TV Available
Water Access N
View Garden/Lawn, Trees/Woods
Roof Type Asphalt
Accessibility Other
Attached Garage 2
Total Parking Spaces 6
Garage Y
Building
Lot Description Backs to Trees, Front Yard, Rear Yard, Cul-de-sac, No Thru Street
Story 3
Foundation Permanent
Sewer Public Sewer
Water Public
Architectural Style Colonial
Level or Stories 3
Additional Building Above Grade, Below Grade
Structure Type 2 Story Ceilings,Vaulted Ceilings
New Construction N
Schools
School District Baltimore County Public Schools
Others
Senior Community No
Tax ID 04042100005172
Ownership Fee Simple
SqFt Source Assessor
Security Features Electric Alarm,Intercom,Motion Detectors
Special Listing Condition Standard

GET MORE INFORMATION





