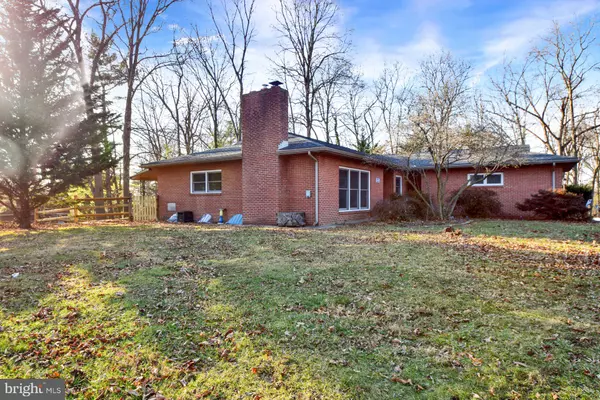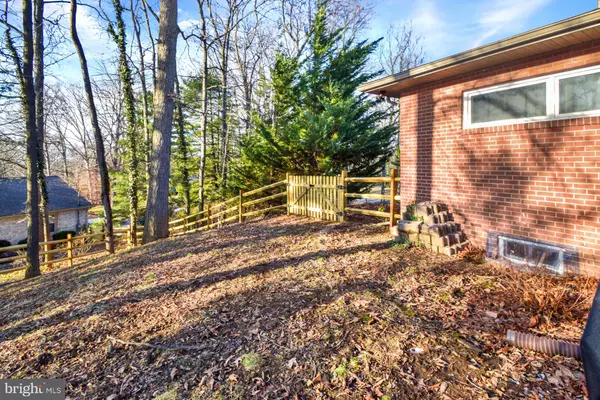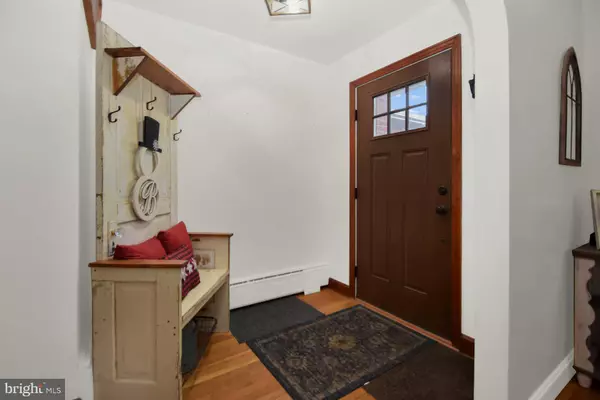344 OVERHILL DRIVE Chambersburg, PA 17201
5 Beds
2 Baths
2,572 SqFt
UPDATED:
02/10/2025 06:04 PM
Key Details
Property Type Single Family Home
Sub Type Detached
Listing Status Active
Purchase Type For Sale
Square Footage 2,572 sqft
Price per Sqft $141
Subdivision South Guilford
MLS Listing ID PAFL2025226
Style Ranch/Rambler
Bedrooms 5
Full Baths 2
HOA Y/N N
Abv Grd Liv Area 1,565
Originating Board BRIGHT
Year Built 1955
Annual Tax Amount $4,177
Tax Year 2022
Lot Size 1.220 Acres
Acres 1.22
Property Sub-Type Detached
Property Description
Location
State PA
County Franklin
Area Guilford Twp (14510)
Zoning RESIDENTIAL
Rooms
Other Rooms Living Room, Dining Room, Primary Bedroom, Bedroom 2, Bedroom 3, Bedroom 4, Bedroom 5, Kitchen, Family Room, Den
Basement Improved, Outside Entrance, Interior Access, Partially Finished, Rear Entrance, Shelving, Space For Rooms, Walkout Stairs
Main Level Bedrooms 3
Interior
Interior Features Kitchen - Galley, Floor Plan - Open, Family Room Off Kitchen, Dining Area, Ceiling Fan(s), Bar, Bathroom - Walk-In Shower, Upgraded Countertops, Walk-in Closet(s), Wood Floors
Hot Water Electric
Heating Hot Water
Cooling Central A/C
Flooring Hardwood, Luxury Vinyl Tile
Inclusions Refrigerator, Range, Dishwasher, Microwave, Washer, Dryer, Keg tap system, outdoor chimnea
Equipment Microwave, Oven/Range - Electric, Refrigerator, Dishwasher
Furnishings No
Fireplace N
Appliance Microwave, Oven/Range - Electric, Refrigerator, Dishwasher
Heat Source Oil
Exterior
Parking Features Garage - Front Entry, Garage Door Opener
Garage Spaces 2.0
Water Access N
Accessibility 32\"+ wide Doors
Attached Garage 2
Total Parking Spaces 2
Garage Y
Building
Story 2
Foundation Block
Sewer Public Sewer
Water Public
Architectural Style Ranch/Rambler
Level or Stories 2
Additional Building Above Grade, Below Grade
New Construction N
Schools
School District Chambersburg Area
Others
Senior Community No
Tax ID 10-0D05Q-013.-000000
Ownership Fee Simple
SqFt Source Assessor
Horse Property N
Special Listing Condition Standard

GET MORE INFORMATION





