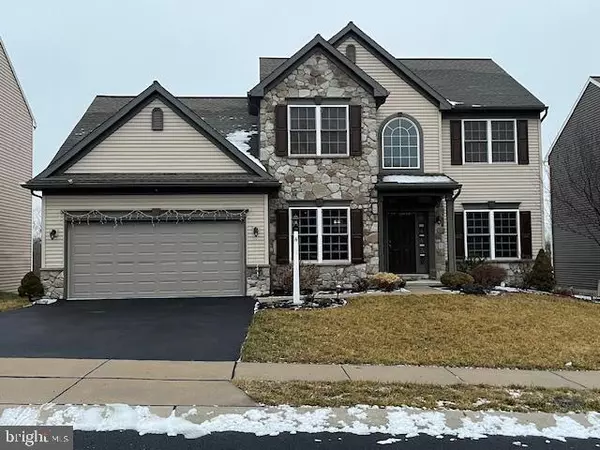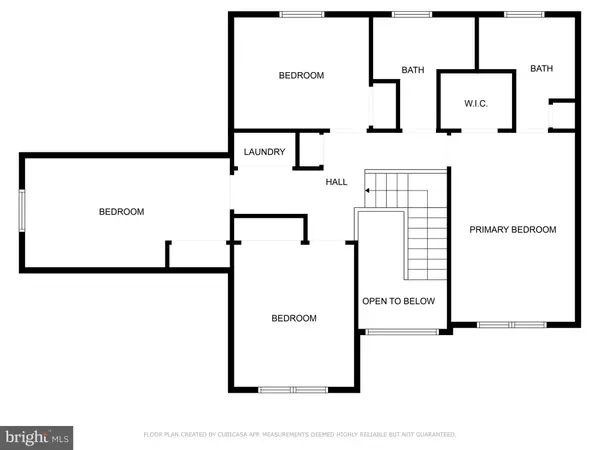4 SHELDUCK LN Mechanicsburg, PA 17050
4 Beds
3 Baths
2,518 SqFt
OPEN HOUSE
Sat Feb 15, 12:00pm - 2:00pm
UPDATED:
02/09/2025 05:51 PM
Key Details
Property Type Single Family Home
Sub Type Detached
Listing Status Coming Soon
Purchase Type For Sale
Square Footage 2,518 sqft
Price per Sqft $228
Subdivision Millfording Preserve
MLS Listing ID PACB2039002
Style Traditional
Bedrooms 4
Full Baths 2
Half Baths 1
HOA Fees $400/ann
HOA Y/N Y
Abv Grd Liv Area 2,518
Originating Board BRIGHT
Year Built 2015
Annual Tax Amount $4,840
Tax Year 2024
Lot Size 7,841 Sqft
Acres 0.18
Property Description
Step into a 2-story foyer, which sets the tone for the bright and inviting main level. This floor includes a private office, formal living room, and a family room with a cozy gas fireplace, perfect for relaxing evenings. The dining area flows seamlessly into the well-equipped kitchen, complete with a pantry for extra storage.
Upstairs, you'll find four generously sized bedrooms, including a primary suite with an en-suite bath, as well as an additional full bath and a convenient second-floor laundry room.
Looking for even more space? The unfinished walk-out basement is a blank canvas, ready to be transformed into your dream entertainment area, home gym, or additional living space.
Located just minutes from Carlisle Pike, enjoy easy access to shopping, dining, top-rated schools, and major highways—offering both convenience and connectivity.
Don't miss your chance to make this incredible home yours—schedule a showing today!
Location
State PA
County Cumberland
Area Silver Spring Twp (14438)
Zoning RESIDENTIAL
Rooms
Other Rooms Living Room, Primary Bedroom, Bedroom 2, Bedroom 3, Bedroom 4, Kitchen, Family Room, Foyer, Breakfast Room, Laundry, Office, Bathroom 2, Primary Bathroom
Basement Walkout Level, Full, Interior Access
Interior
Interior Features Breakfast Area
Hot Water Electric
Heating Forced Air
Cooling Central A/C
Flooring Carpet, Hardwood, Laminate Plank, Vinyl
Fireplaces Number 1
Fireplaces Type Gas/Propane
Inclusions Kitchen Refrigerator, Washer and Dryer
Equipment Oven/Range - Gas, Dishwasher, Disposal
Furnishings No
Fireplace Y
Appliance Oven/Range - Gas, Dishwasher, Disposal
Heat Source Natural Gas
Laundry Upper Floor
Exterior
Exterior Feature Deck(s), Porch(es)
Parking Features Garage Door Opener, Garage - Front Entry, Inside Access
Garage Spaces 2.0
Utilities Available Under Ground
Water Access N
Roof Type Fiberglass,Asphalt
Street Surface Black Top,Paved
Accessibility 2+ Access Exits
Porch Deck(s), Porch(es)
Road Frontage Boro/Township
Attached Garage 2
Total Parking Spaces 2
Garage Y
Building
Story 2
Foundation Other
Sewer Public Sewer
Water Public
Architectural Style Traditional
Level or Stories 2
Additional Building Above Grade, Below Grade
Structure Type Dry Wall,9'+ Ceilings
New Construction N
Schools
Elementary Schools Green Ridge
Middle Schools Eagle View
High Schools Cumberland Valley
School District Cumberland Valley
Others
HOA Fee Include Common Area Maintenance
Senior Community No
Tax ID 38-06-0009-123
Ownership Fee Simple
SqFt Source Assessor
Security Features Smoke Detector
Acceptable Financing Conventional, VA, FHA, Cash
Horse Property N
Listing Terms Conventional, VA, FHA, Cash
Financing Conventional,VA,FHA,Cash
Special Listing Condition Standard

GET MORE INFORMATION





