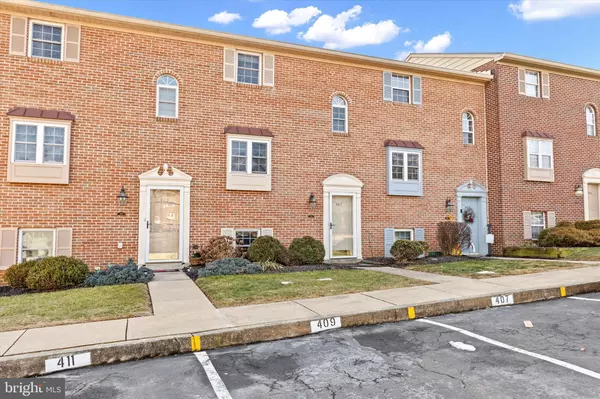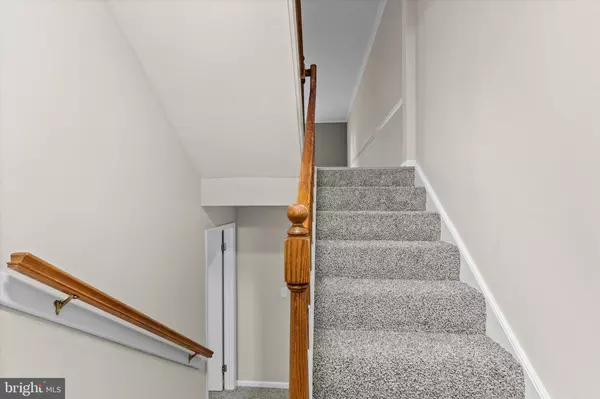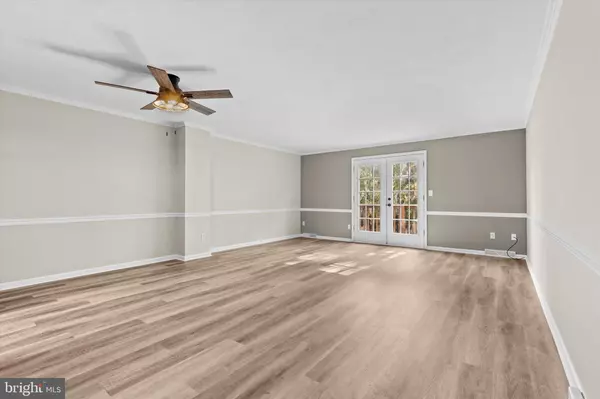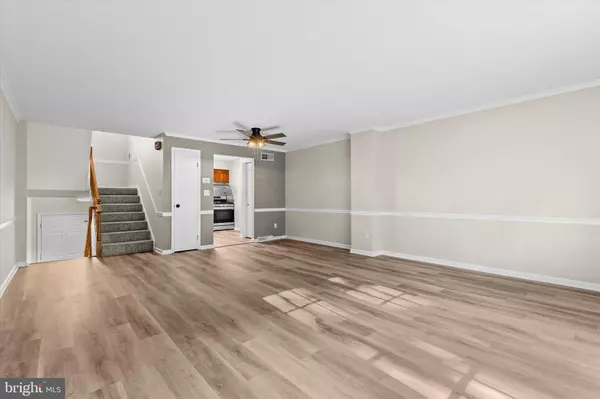407 WELDON DR York, PA 17404
3 Beds
2 Baths
1,872 SqFt
OPEN HOUSE
Sun Feb 16, 1:00pm - 3:00pm
UPDATED:
02/10/2025 07:46 PM
Key Details
Property Type Condo
Sub Type Condo/Co-op
Listing Status Active
Purchase Type For Sale
Square Footage 1,872 sqft
Price per Sqft $98
Subdivision Westlyn Condos
MLS Listing ID PAYK2076050
Style Other
Bedrooms 3
Full Baths 2
Condo Fees $230/mo
HOA Y/N N
Abv Grd Liv Area 1,122
Originating Board BRIGHT
Year Built 1987
Annual Tax Amount $2,256
Tax Year 2015
Property Description
This home offers a peaceful back deck off of the living room. The bedrooms are generously sized, offering comfort and flexibility. Downstairs, you'll find a spacious rec area, perfect for a man cave, home office, second living room, or whatever suits your lifestyle.
With newer HVAC for year-round comfort and plenty of potential to make this home your own, this condo is ready to welcome its next owner!
Location
State PA
County York
Area West Manchester Twp (15251)
Zoning RESIDENTIAL
Rooms
Other Rooms Dining Room, Primary Bedroom, Bedroom 2, Bedroom 3, Bedroom 4, Bedroom 5, Kitchen, Den, Foyer, Bedroom 1, Laundry, Other
Basement Poured Concrete, Drainage System, Daylight, Partial, Walkout Level, Full
Interior
Interior Features Combination Dining/Living
Hot Water Other
Heating Forced Air
Cooling Central A/C
Inclusions Appliances
Fireplace N
Heat Source Natural Gas
Exterior
Garage Spaces 4.0
Amenities Available Common Grounds, Reserved/Assigned Parking
Water Access N
Roof Type Fiberglass,Asphalt
Accessibility 2+ Access Exits
Total Parking Spaces 4
Garage N
Building
Story 2
Foundation Permanent
Sewer Public Sewer
Water Public
Architectural Style Other
Level or Stories 2
Additional Building Above Grade, Below Grade
New Construction N
Schools
High Schools West York Area
School District West York Area
Others
Pets Allowed Y
HOA Fee Include Common Area Maintenance,Ext Bldg Maint,Lawn Maintenance,Snow Removal
Senior Community No
Tax ID 6751000050035C0C0004
Ownership Condominium
Security Features Smoke Detector
Acceptable Financing Cash, Conventional
Listing Terms Cash, Conventional
Financing Cash,Conventional
Special Listing Condition Standard
Pets Allowed Cats OK, Dogs OK

GET MORE INFORMATION





