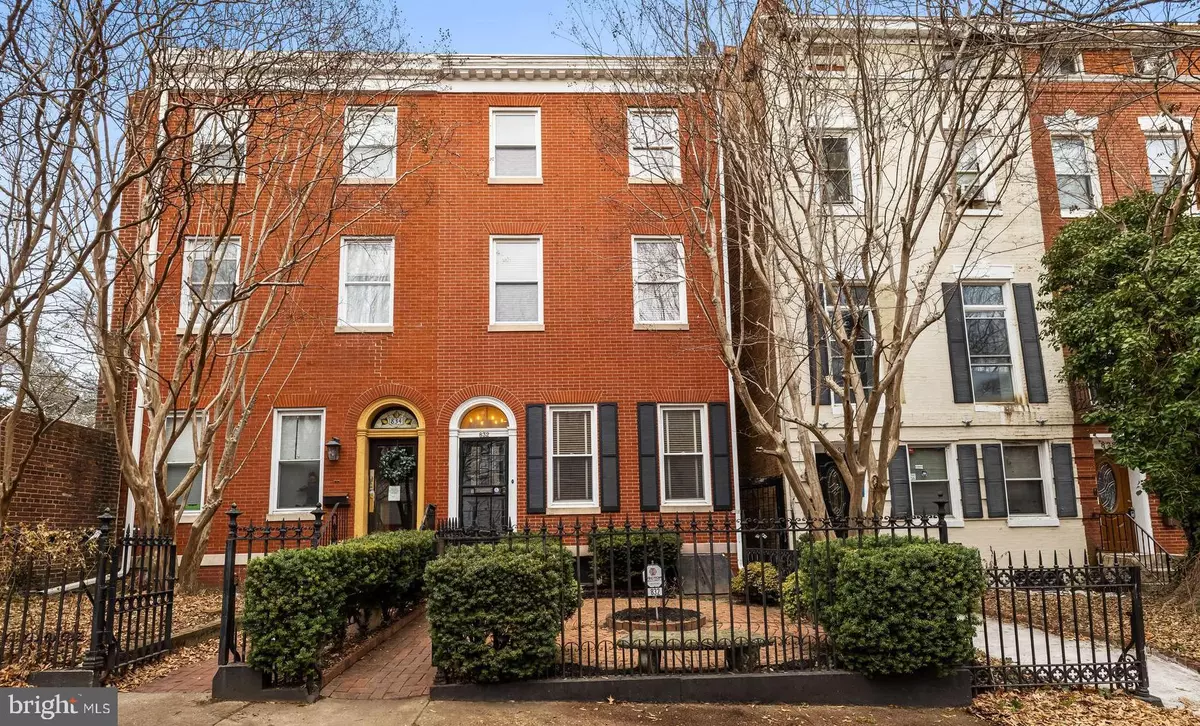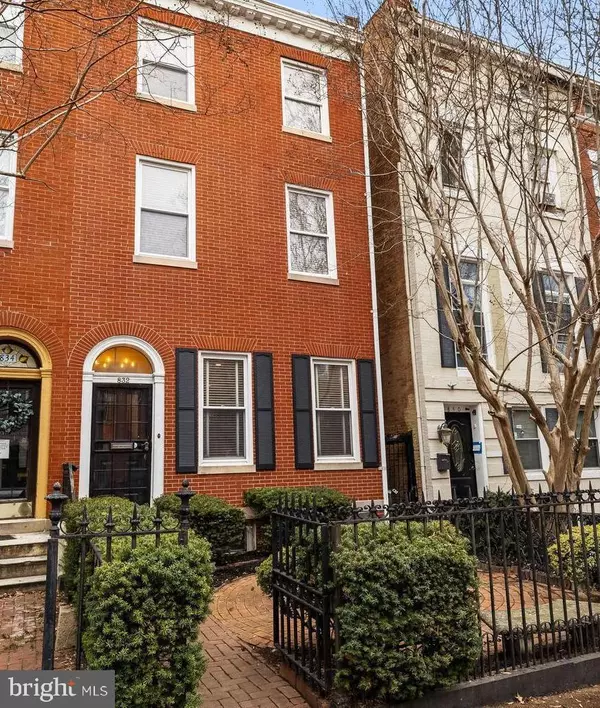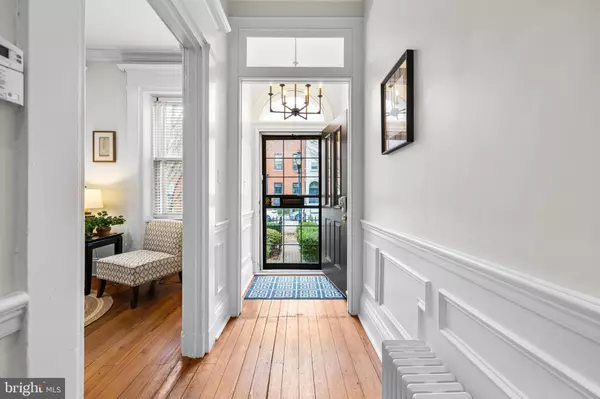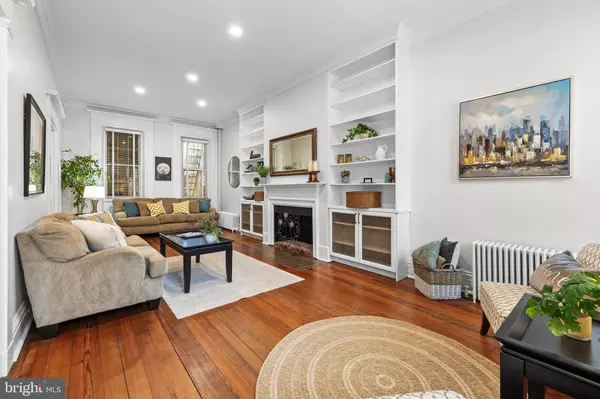832 HOLLINS ST Baltimore, MD 21201
6 Beds
6 Baths
3,780 SqFt
UPDATED:
02/07/2025 09:35 PM
Key Details
Property Type Single Family Home, Townhouse
Sub Type Twin/Semi-Detached
Listing Status Coming Soon
Purchase Type For Sale
Square Footage 3,780 sqft
Price per Sqft $145
Subdivision Hollins-Roundhouse Historic District
MLS Listing ID MDBA2155142
Style Federal
Bedrooms 6
Full Baths 5
Half Baths 1
HOA Y/N N
Abv Grd Liv Area 3,780
Originating Board BRIGHT
Year Built 1860
Annual Tax Amount $7,068
Tax Year 2024
Lot Size 2,538 Sqft
Acres 0.06
Property Description
opportunity to own a piece of history! Schedule a showing today!
Location
State MD
County Baltimore City
Zoning RESIDENTIAL
Rooms
Other Rooms Living Room, Dining Room, Bedroom 2, Bedroom 3, Bedroom 4, Bedroom 5, Kitchen, Family Room, Foyer, Bedroom 1, Laundry, Storage Room, Bedroom 6, Full Bath, Half Bath
Basement Connecting Stairway, Daylight, Partial, Fully Finished, Improved, Interior Access, Outside Entrance
Interior
Interior Features Window Treatments, Wood Floors, Floor Plan - Traditional, 2nd Kitchen, Bathroom - Stall Shower, Bathroom - Walk-In Shower, Built-Ins, Ceiling Fan(s), Chair Railings, Crown Moldings, Curved Staircase, Kitchen - Island, Kitchen - Table Space, Kitchenette, Pantry, Primary Bath(s), Recessed Lighting, Skylight(s), Upgraded Countertops, Wainscotting
Hot Water Natural Gas
Heating Radiator
Cooling Ceiling Fan(s)
Flooring Ceramic Tile, Concrete, Hardwood, Laminated, Solid Hardwood
Equipment Disposal, Dryer, Microwave, Oven/Range - Gas, Range Hood, Refrigerator, Exhaust Fan, Extra Refrigerator/Freezer, Icemaker, Stainless Steel Appliances, Washer, Water Heater
Window Features Screens,Skylights,Storm
Appliance Disposal, Dryer, Microwave, Oven/Range - Gas, Range Hood, Refrigerator, Exhaust Fan, Extra Refrigerator/Freezer, Icemaker, Stainless Steel Appliances, Washer, Water Heater
Heat Source Natural Gas
Laundry Main Floor, Dryer In Unit, Has Laundry, Washer In Unit
Exterior
Exterior Feature Deck(s), Patio(s), Balconies- Multiple, Brick, Roof
Fence Fully
Utilities Available Natural Gas Available
Water Access N
View City
Roof Type Composite
Accessibility None
Porch Deck(s), Patio(s), Balconies- Multiple, Brick, Roof
Road Frontage City/County
Garage N
Building
Lot Description Landscaping
Story 4
Foundation Block
Sewer Public Sewer
Water Public
Architectural Style Federal
Level or Stories 4
Additional Building Above Grade, Below Grade
Structure Type Plaster Walls,9'+ Ceilings
New Construction N
Schools
School District Baltimore City Public Schools
Others
Senior Community No
Tax ID 0318090220 018
Ownership Fee Simple
SqFt Source Estimated
Security Features Electric Alarm,Fire Detection System,Monitored
Acceptable Financing Cash, Conventional, Negotiable
Listing Terms Cash, Conventional, Negotiable
Financing Cash,Conventional,Negotiable
Special Listing Condition Standard

GET MORE INFORMATION





