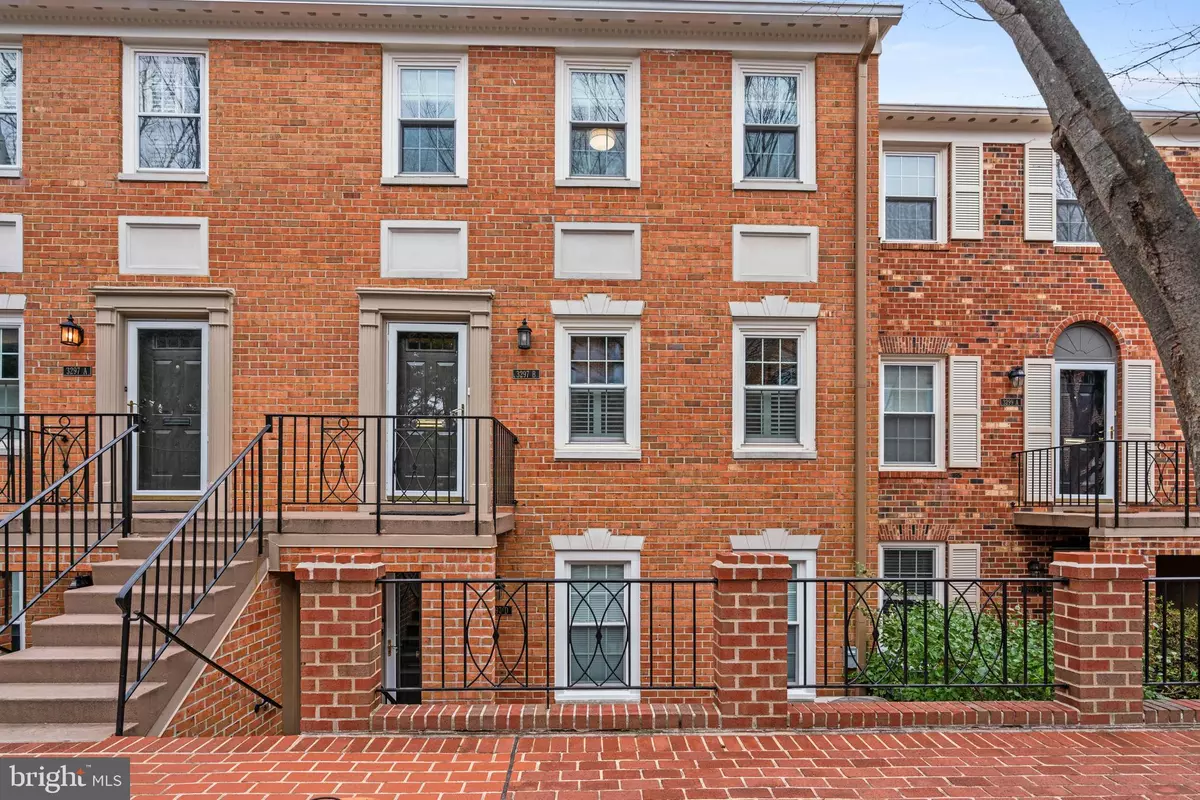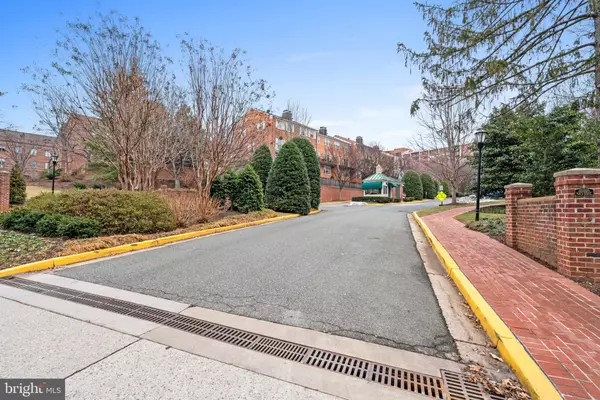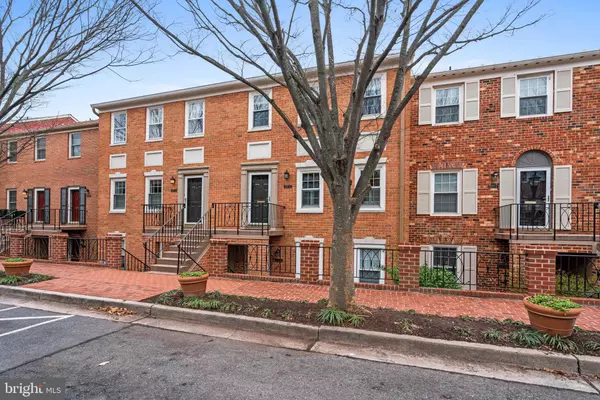3297 SUTTON PL NW #B Washington, DC 20016
3 Beds
3 Baths
1,628 SqFt
OPEN HOUSE
Sat Feb 08, 1:00pm - 3:00pm
Sun Feb 09, 1:00pm - 3:00pm
UPDATED:
02/08/2025 12:23 AM
Key Details
Property Type Condo
Sub Type Condo/Co-op
Listing Status Active
Purchase Type For Sale
Square Footage 1,628 sqft
Price per Sqft $606
Subdivision Sutton Place
MLS Listing ID DCDC2183808
Style Traditional
Bedrooms 3
Full Baths 2
Half Baths 1
Condo Fees $901/ann
HOA Y/N N
Abv Grd Liv Area 1,628
Originating Board BRIGHT
Year Built 1980
Annual Tax Amount $6,550
Tax Year 2024
Property Description
Step inside this beautifully renovated residence, where every detail has been thoughtfully upgraded. Beautifully maintained hardwood floors adorn the entire home. Entire the foyer and enjoy a gourmet kitchen, featuring modern appliances, elegant cabinetry, and plentiful countertops, making it ideal for cooking and entertaining. Conveniently located right off the kitchen is a full size dining room with beautiful architectural structures defining the space from the living room. This dining area is oversized with plenty of room gatherings with friends. Cozy up by the wood-burning fireplace in the living room, enhanced by built-in shelving and modern recessed lighting. A half bath is right off the main foyer, as well as a spacious closet for storage and coats.
The open living and dining areas are bathed in natural light from the Southern exposure, offering serene views of lush trees and is a quiet retreat from the city. Step outside onto your own private balcony with generous space for plants, outdoor furniture for entertaining, or al fresco dining.
Upstairs, you'll find three spacious bedrooms and two full bathrooms. The primary suite features an ensuite bathroom and ample storage added by the last owner, featuring two double-door closets and shelving galore! The additional bedrooms offer flexibility for guests or your own use; whether it be a home office, or workout space. Conveniently located in the upper hallway are the large size washer and dryer, linen closets, extra storage space and utility closets all conveniently located behind sliding doors.
Sutton Place offers meticulously maintained grounds with beautiful landscaping, a 24-hour gatehouse, and an array of amenities including an outdoor pool with a grilling area, on-site management, high-speed internet, and cable—all included in the condo fee. Enjoy the convenience of two dedicated parking spots and the option to join the Sutton Racquet Club.
This prime location is just a short walk from shops, top rated restaurants and markets such as Chef Geoff's, Al Dente, and Wagshall's market, and medical practices of Foxhall Square. As well, Horace Mann Elementary School, American University, and Metro bus stops are just steps away.. With easy access to Downtown DC, Georgetown, and public transportation, this home offers the best of city living in a tranquil setting. Don't miss the opportunity to make this exceptional townhome your own. Schedule a viewing today and experience the unparalleled lifestyle of Sutton Place!
**Offers , if any, should be submitted by Monday, October 10, at 1pm and will be presented. Pre-inspections are permitted,**
Location
State DC
County Washington
Zoning RESIDENTIAL
Direction North
Rooms
Other Rooms Foyer, Bedroom 1
Interior
Interior Features Built-Ins, Combination Dining/Living, Dining Area, Floor Plan - Open, Kitchen - Gourmet
Hot Water Natural Gas
Heating Baseboard - Electric
Cooling Central A/C
Flooring Hardwood
Fireplaces Number 1
Fireplaces Type Wood
Equipment Built-In Microwave, Built-In Range, Cooktop, Dishwasher, Disposal, Dryer - Electric, Freezer, Oven - Wall, Range Hood, Refrigerator, Washer/Dryer Stacked, Water Heater - High-Efficiency
Fireplace Y
Window Features Casement,Double Hung,Sliding,Screens,Storm
Appliance Built-In Microwave, Built-In Range, Cooktop, Dishwasher, Disposal, Dryer - Electric, Freezer, Oven - Wall, Range Hood, Refrigerator, Washer/Dryer Stacked, Water Heater - High-Efficiency
Heat Source Natural Gas
Laundry Upper Floor
Exterior
Exterior Feature Balcony, Roof
Garage Spaces 2.0
Amenities Available Pool - Outdoor, Gated Community, Security, Tennis Courts
Water Access N
Accessibility None
Porch Balcony, Roof
Road Frontage Road Maintenance Agreement
Total Parking Spaces 2
Garage N
Building
Story 2
Foundation Block
Sewer Public Sewer
Water Community
Architectural Style Traditional
Level or Stories 2
Additional Building Above Grade, Below Grade
New Construction N
Schools
School District District Of Columbia Public Schools
Others
Pets Allowed Y
HOA Fee Include Trash,High Speed Internet,Parking Fee,Pool(s),Reserve Funds,Road Maintenance,Snow Removal
Senior Community No
Tax ID 1601//2330
Ownership Condominium
Security Features 24 hour security
Horse Property N
Special Listing Condition Standard
Pets Allowed No Pet Restrictions

GET MORE INFORMATION





