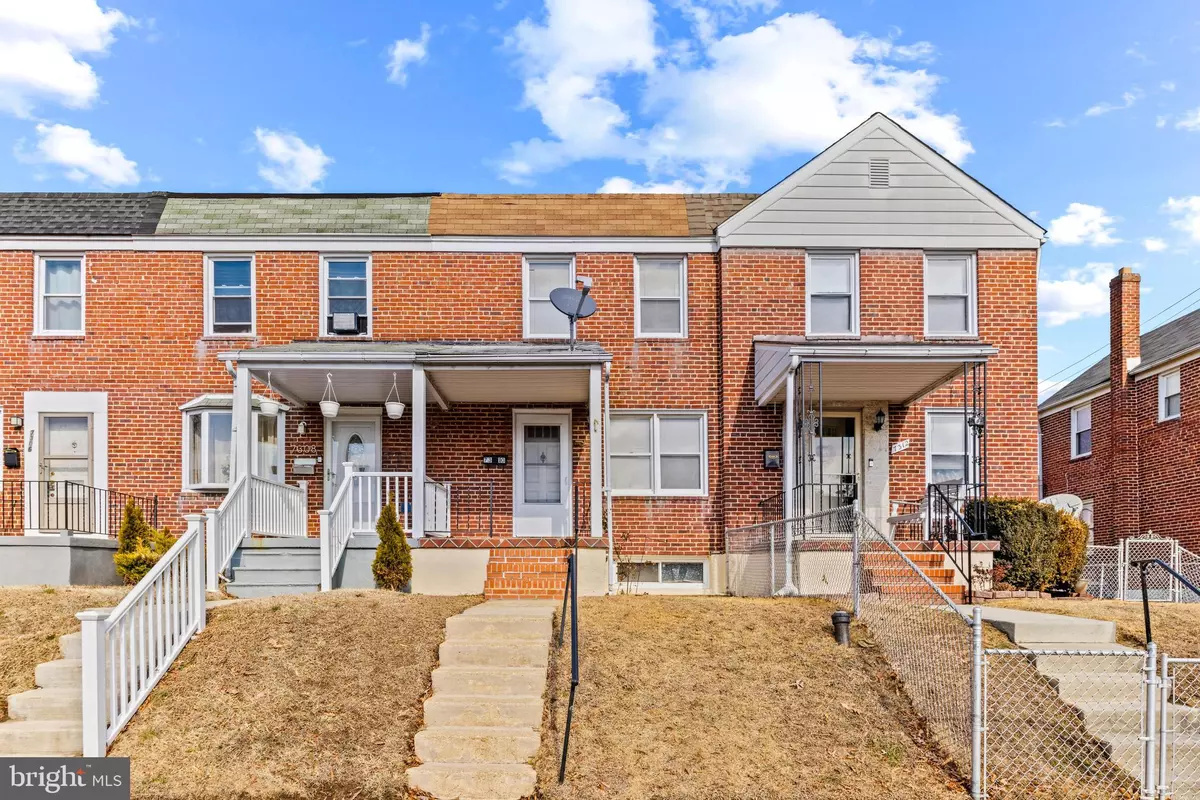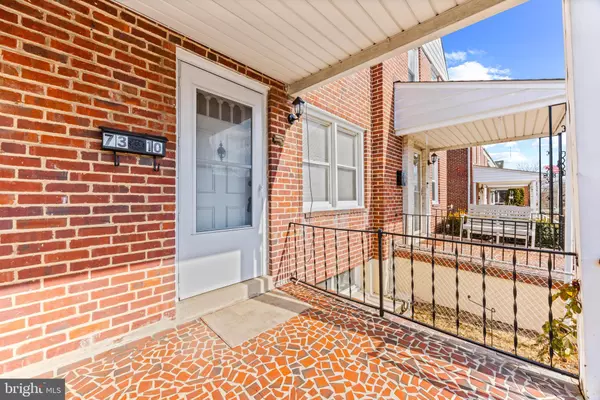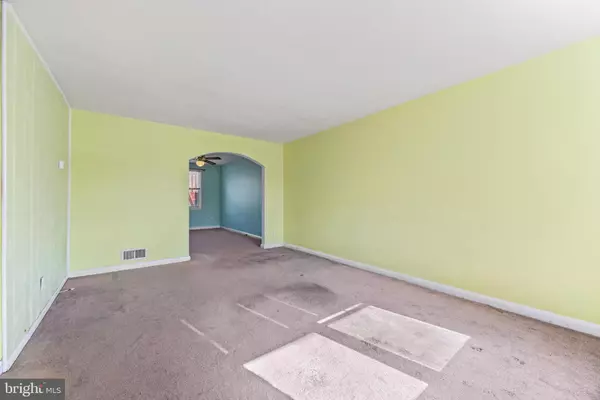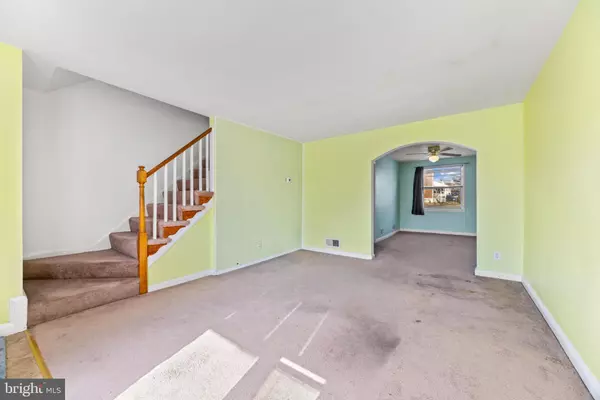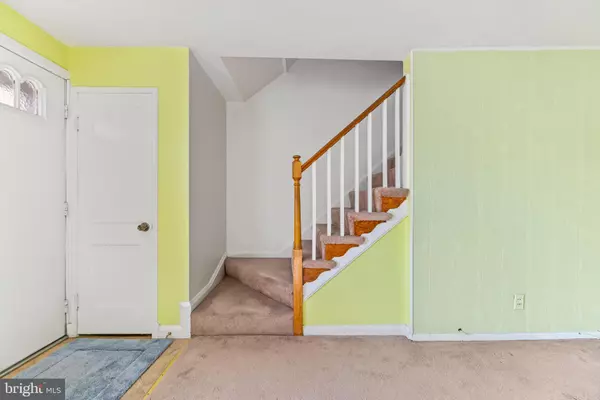7310 KIRTLEY RD Baltimore, MD 21224
3 Beds
2 Baths
1,144 SqFt
UPDATED:
02/09/2025 10:21 PM
Key Details
Property Type Townhouse
Sub Type Interior Row/Townhouse
Listing Status Under Contract
Purchase Type For Sale
Square Footage 1,144 sqft
Price per Sqft $156
Subdivision Beverly Hills
MLS Listing ID MDBC2118004
Style Traditional
Bedrooms 3
Full Baths 1
Half Baths 1
HOA Y/N N
Abv Grd Liv Area 1,024
Originating Board BRIGHT
Year Built 1953
Annual Tax Amount $1,535
Tax Year 2024
Lot Size 1,600 Sqft
Acres 0.04
Property Description
Location
State MD
County Baltimore
Zoning DR 10.5
Rooms
Other Rooms Living Room, Dining Room, Primary Bedroom, Bedroom 2, Bedroom 3, Kitchen, Family Room, Laundry, Bathroom 1, Half Bath
Basement Connecting Stairway, Sump Pump, Full, Partially Finished, Heated, Interior Access, Outside Entrance, Walkout Stairs
Interior
Interior Features Dining Area, Wood Floors, Floor Plan - Traditional
Hot Water Natural Gas
Heating Forced Air
Cooling Ceiling Fan(s), Central A/C
Flooring Hardwood, Carpet, Other
Equipment Oven/Range - Gas, Range Hood, Dishwasher, Disposal, Dryer, Exhaust Fan, Refrigerator, Stove, Washer
Fireplace N
Window Features Screens
Appliance Oven/Range - Gas, Range Hood, Dishwasher, Disposal, Dryer, Exhaust Fan, Refrigerator, Stove, Washer
Heat Source Natural Gas
Exterior
Exterior Feature Porch(es)
Fence Rear, Partially
Water Access N
Accessibility None
Porch Porch(es)
Garage N
Building
Story 2
Foundation Other
Sewer Public Sewer
Water Public
Architectural Style Traditional
Level or Stories 2
Additional Building Above Grade, Below Grade
Structure Type Plaster Walls
New Construction N
Schools
Elementary Schools Berkshire
Middle Schools Holabird
High Schools Dundalk
School District Baltimore County Public Schools
Others
Senior Community No
Tax ID 04121213028200
Ownership Ground Rent
SqFt Source Assessor
Special Listing Condition Standard

GET MORE INFORMATION

