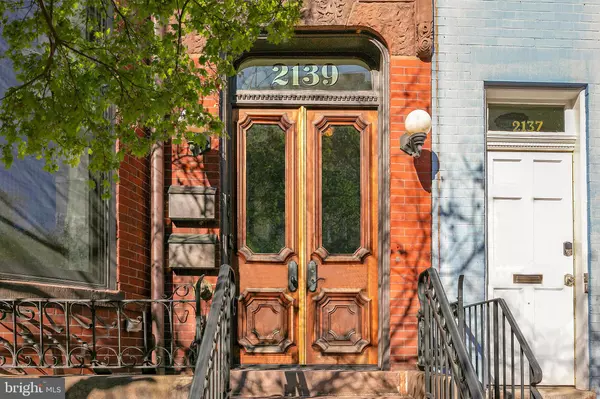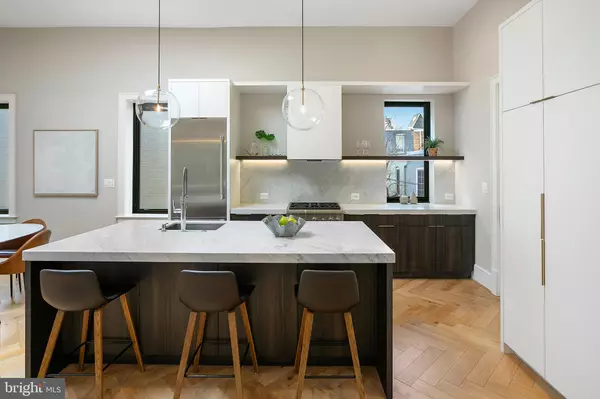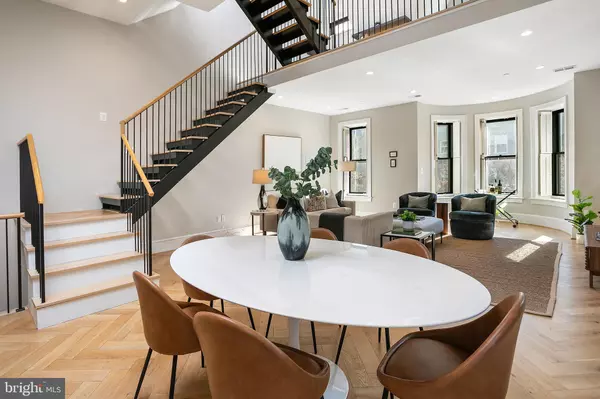2139 N ST NW #4 Washington, DC 20037
2 Beds
3 Baths
1,850 SqFt
OPEN HOUSE
Sun Feb 09, 1:00pm - 3:00pm
Tue Feb 11, 12:00pm - 2:00pm
UPDATED:
02/06/2025 09:24 PM
Key Details
Property Type Condo
Sub Type Condo/Co-op
Listing Status Active
Purchase Type For Sale
Square Footage 1,850 sqft
Price per Sqft $1,026
Subdivision Dupont
MLS Listing ID DCDC2183628
Style Contemporary,Loft
Bedrooms 2
Full Baths 2
Half Baths 1
Condo Fees $194/mo
HOA Y/N N
Abv Grd Liv Area 1,850
Originating Board BRIGHT
Year Built 1890
Annual Tax Amount $14,797
Tax Year 2024
Property Description
Herringbone white oak flooring throughout the property offers a sense of elegance that compliments the chic double-thick Carrara marble countertops the chef's kitchen provides, alongside Thermadore stainless steel appliances and custom shelving. Off the kitchen and concealed by an 8 ft solid wood pocket door, the laundry room doubles as a sophisticated pantry space with marble counters and custom built in cabinetry - functional and beautiful!
The primary bedroom offers two walk-in closets, floor-to-ceiling glass and a luxurious en-suite bathroom with handsome black marble accents. The dual-vanity is positioned to receive extraordinary morning light, opposite the curb-less, frameless glass enclosed shower and separate water closet.
The guest suite offers tall windows, storage and a full bathroom with a large soaking tub and exquisite brass details found throughout the property.
1-car off-street parking is included.
Location
State DC
County Washington
Zoning RA-2/DC
Direction South
Rooms
Main Level Bedrooms 2
Interior
Interior Features Bathroom - Soaking Tub, Bathroom - Walk-In Shower, Breakfast Area, Butlers Pantry, Dining Area, Floor Plan - Open, Kitchen - Eat-In, Kitchen - Gourmet, Kitchen - Island, Pantry, Recessed Lighting, Skylight(s), Walk-in Closet(s), Wood Floors, Built-Ins, Wet/Dry Bar
Hot Water Instant Hot Water
Heating Forced Air, Heat Pump(s)
Cooling Central A/C
Flooring Hardwood
Equipment Built-In Microwave, Built-In Range, Dishwasher, Disposal, Dryer - Front Loading, Stainless Steel Appliances, Oven/Range - Gas, Washer - Front Loading, Washer/Dryer Stacked
Fireplace N
Window Features Casement,Skylights
Appliance Built-In Microwave, Built-In Range, Dishwasher, Disposal, Dryer - Front Loading, Stainless Steel Appliances, Oven/Range - Gas, Washer - Front Loading, Washer/Dryer Stacked
Heat Source Natural Gas
Laundry Dryer In Unit, Washer In Unit
Exterior
Exterior Feature Deck(s), Roof
Garage Spaces 1.0
Parking On Site 1
Amenities Available None
Water Access N
View City, Panoramic
Accessibility None
Porch Deck(s), Roof
Total Parking Spaces 1
Garage N
Building
Story 2
Unit Features Garden 1 - 4 Floors
Sewer Public Sewer
Water Public
Architectural Style Contemporary, Loft
Level or Stories 2
Additional Building Above Grade, Below Grade
New Construction N
Schools
Middle Schools Hardy
High Schools Wilson Senior
School District District Of Columbia Public Schools
Others
Pets Allowed Y
HOA Fee Include Insurance,Reserve Funds,Sewer,Trash,Water
Senior Community No
Tax ID 0069//2162
Ownership Condominium
Special Listing Condition Standard
Pets Allowed No Pet Restrictions

GET MORE INFORMATION





