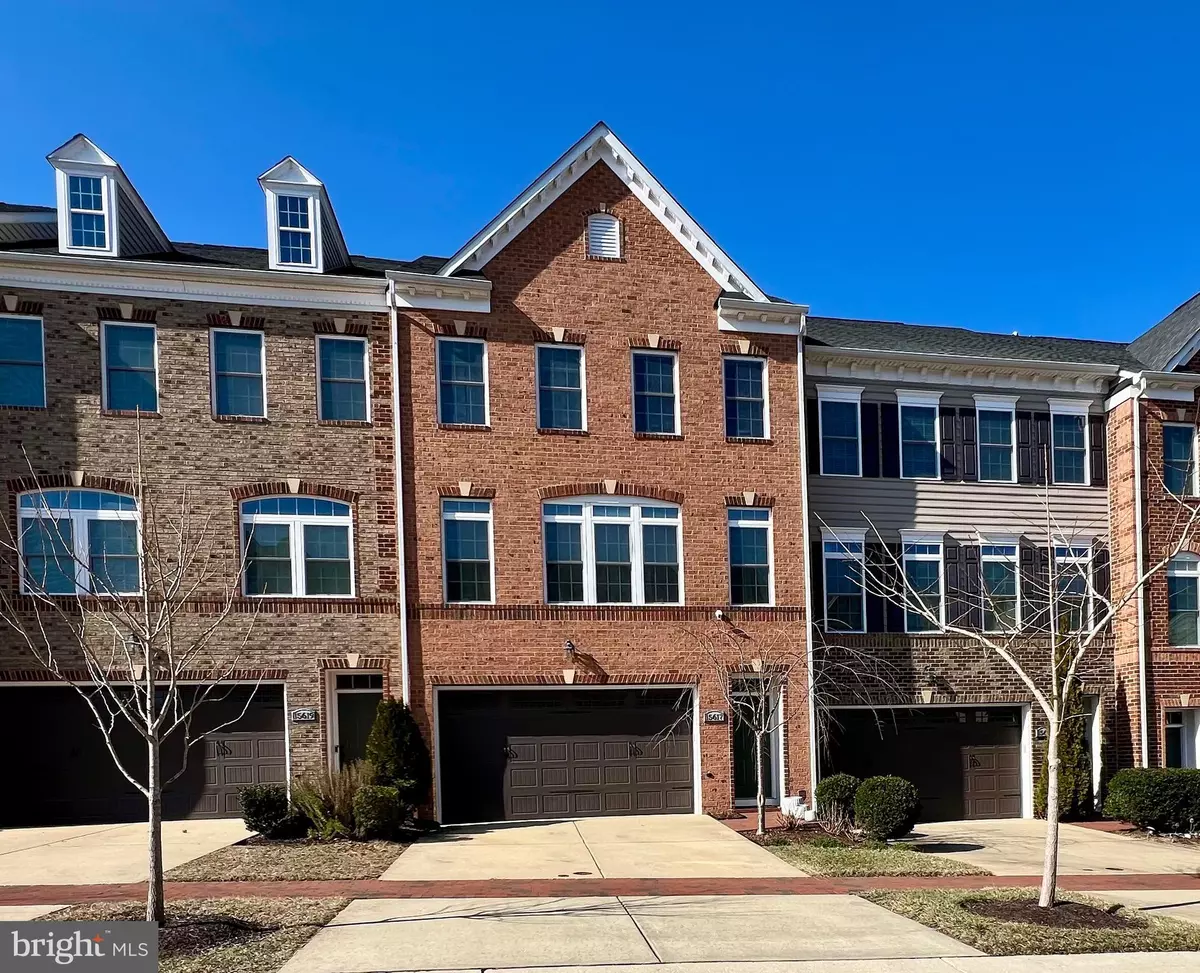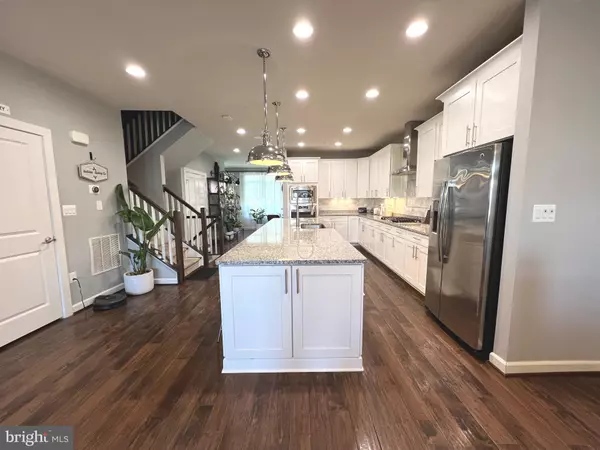15617 TIBBERTON TER Upper Marlboro, MD 20774
3 Beds
4 Baths
3,182 SqFt
UPDATED:
02/07/2025 05:00 PM
Key Details
Property Type Townhouse
Sub Type Interior Row/Townhouse
Listing Status Coming Soon
Purchase Type For Sale
Square Footage 3,182 sqft
Price per Sqft $201
Subdivision Beechtree
MLS Listing ID MDPG2140640
Style Contemporary
Bedrooms 3
Full Baths 3
Half Baths 1
HOA Fees $125/mo
HOA Y/N Y
Abv Grd Liv Area 3,182
Originating Board BRIGHT
Year Built 2015
Annual Tax Amount $7,645
Tax Year 2024
Lot Size 2,040 Sqft
Acres 0.05
Property Description
On the third floor, you'll find the generously sized owner's suite, which boasts a tray ceiling, breathtaking views of the golf course, and two walk-in closets. The ensuite bathroom is a highlight, offering a granite double sink counter and elegant ceramic flooring. The spacious recreation room provides an excellent space for relaxation and entertainment. With nearby military installations including Andrews AFB, Annapolis Naval Academy, the Pentagon, and Navy Yard, this home is positioned for convenience and connectivity. Measurements are approximate, inviting potential buyers to envision their new lifestyle in this beautiful.
Location
State MD
County Prince Georges
Zoning LCD
Rooms
Other Rooms Dining Room, Bedroom 2, Bedroom 3, Kitchen, Bedroom 1, Great Room, Laundry, Recreation Room, Bathroom 1, Bathroom 2, Bathroom 3
Basement Fully Finished, Rear Entrance, Poured Concrete, Walkout Level, Windows
Interior
Interior Features Bathroom - Walk-In Shower, Bathroom - Tub Shower, Attic, Family Room Off Kitchen, Floor Plan - Open, Kitchen - Gourmet, Kitchen - Island, Pantry, Primary Bath(s), Sound System, Sprinkler System, Upgraded Countertops, Walk-in Closet(s), Window Treatments, Recessed Lighting
Hot Water Natural Gas
Heating Central
Cooling Central A/C
Fireplaces Number 1
Fireplaces Type Gas/Propane
Equipment Built-In Microwave, Cooktop, Dishwasher, Disposal, Dryer - Front Loading, Icemaker, Oven - Wall, Range Hood, Refrigerator, Six Burner Stove, Stainless Steel Appliances, Washer - Front Loading
Fireplace Y
Appliance Built-In Microwave, Cooktop, Dishwasher, Disposal, Dryer - Front Loading, Icemaker, Oven - Wall, Range Hood, Refrigerator, Six Burner Stove, Stainless Steel Appliances, Washer - Front Loading
Heat Source Natural Gas
Laundry Upper Floor
Exterior
Parking Features Garage - Front Entry, Garage Door Opener
Garage Spaces 2.0
Fence Rear, Vinyl
Amenities Available Community Center, Fitness Center, Golf Course Membership Available, Golf Course, Jog/Walk Path, Lake, Meeting Room, Non-Lake Recreational Area, Pool - Outdoor, Security, Tennis Courts, Tot Lots/Playground
Water Access N
View Golf Course
Accessibility None
Attached Garage 2
Total Parking Spaces 2
Garage Y
Building
Story 3
Foundation Slab
Sewer Public Sewer
Water Public
Architectural Style Contemporary
Level or Stories 3
Additional Building Above Grade, Below Grade
New Construction N
Schools
Elementary Schools Patuxent
Middle Schools James Madison
High Schools Dr. Henry A. Wise Jr.
School District Prince George'S County Public Schools
Others
HOA Fee Include Pool(s)
Senior Community No
Tax ID 17035538418
Ownership Fee Simple
SqFt Source Assessor
Acceptable Financing FHA, Cash, VA, Conventional
Listing Terms FHA, Cash, VA, Conventional
Financing FHA,Cash,VA,Conventional
Special Listing Condition Standard

GET MORE INFORMATION





