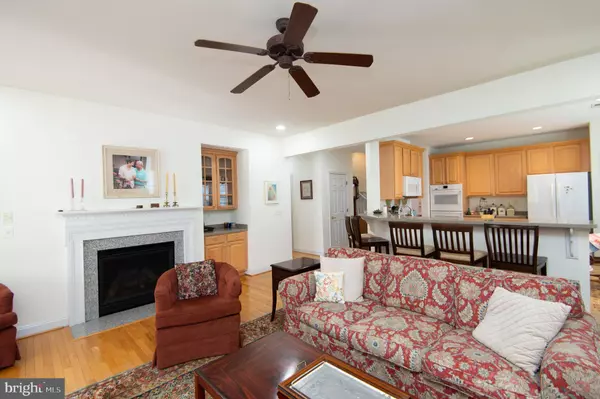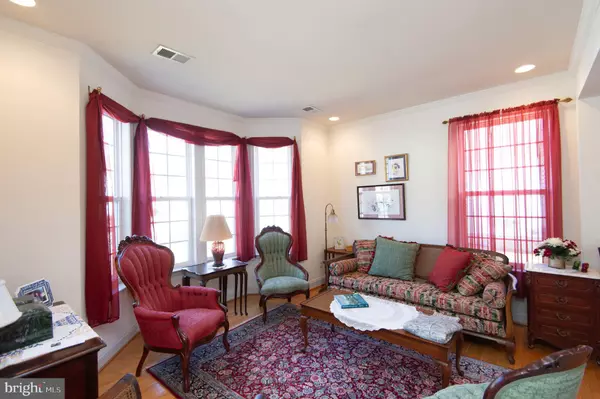123 REGULATOR DR Cambridge, MD 21613
4 Beds
3 Baths
3,772 SqFt
OPEN HOUSE
Sun Feb 16, 12:00pm - 2:00pm
UPDATED:
02/11/2025 07:18 PM
Key Details
Property Type Single Family Home
Sub Type Detached
Listing Status Active
Purchase Type For Sale
Square Footage 3,772 sqft
Price per Sqft $127
Subdivision Longboat Estates
MLS Listing ID MDDO2008874
Style Contemporary
Bedrooms 4
Full Baths 3
HOA Fees $208/qua
HOA Y/N Y
Abv Grd Liv Area 3,772
Originating Board BRIGHT
Year Built 2006
Annual Tax Amount $6,061
Tax Year 2024
Lot Size 0.270 Acres
Acres 0.27
Property Sub-Type Detached
Property Description
Community pool and dock. The best of Eastern Shore living!
Location
State MD
County Dorchester
Zoning R
Rooms
Other Rooms Living Room, Dining Room, Primary Bedroom, Bedroom 2, Bedroom 3, Bedroom 4, Kitchen, Family Room, Sun/Florida Room, Laundry, Office, Bathroom 2, Bathroom 3, Primary Bathroom
Main Level Bedrooms 2
Interior
Interior Features Breakfast Area, Carpet, Ceiling Fan(s), Dining Area, Entry Level Bedroom, Family Room Off Kitchen, Floor Plan - Open, Formal/Separate Dining Room, Kitchen - Eat-In, Primary Bath(s), Walk-in Closet(s), Upgraded Countertops
Hot Water Electric
Heating Forced Air
Cooling Central A/C
Flooring Carpet
Fireplaces Number 1
Equipment Built-In Microwave, Cooktop, Dishwasher, Dryer, Oven - Double, Refrigerator, Washer
Fireplace Y
Appliance Built-In Microwave, Cooktop, Dishwasher, Dryer, Oven - Double, Refrigerator, Washer
Heat Source Natural Gas
Laundry Main Floor
Exterior
Exterior Feature Porch(es), Brick, Patio(s)
Parking Features Garage - Front Entry
Garage Spaces 2.0
Water Access Y
Water Access Desc Canoe/Kayak,Fishing Allowed,Private Access,Swimming Allowed
Roof Type Architectural Shingle
Accessibility Level Entry - Main
Porch Porch(es), Brick, Patio(s)
Attached Garage 2
Total Parking Spaces 2
Garage Y
Building
Story 2
Foundation Crawl Space
Sewer Public Sewer
Water Public
Architectural Style Contemporary
Level or Stories 2
Additional Building Above Grade, Below Grade
New Construction N
Schools
School District Dorchester County Public Schools
Others
HOA Fee Include Common Area Maintenance,Pier/Dock Maintenance,Pool(s)
Senior Community No
Tax ID 1007213336
Ownership Fee Simple
SqFt Source Assessor
Special Listing Condition Standard

GET MORE INFORMATION





