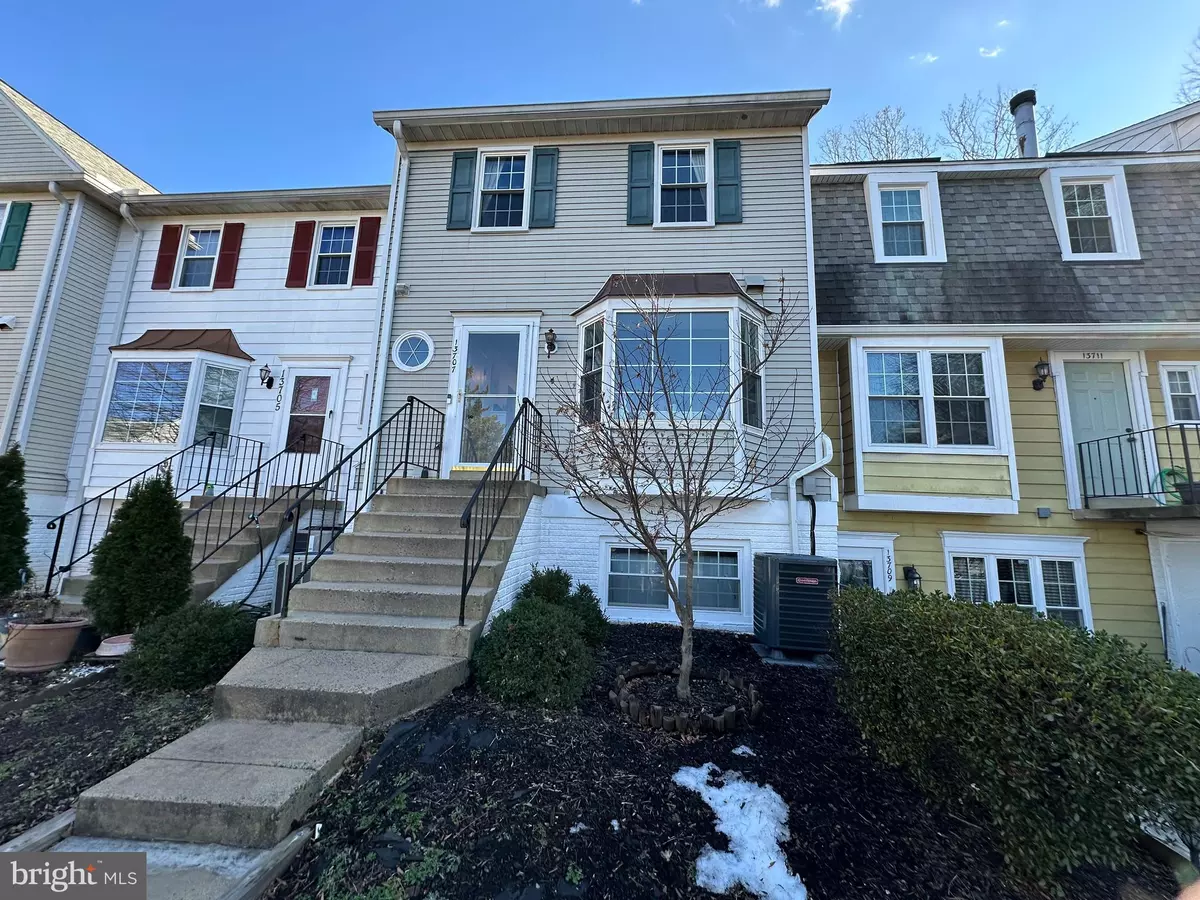13707 AUTUMN VALE CT #29E Chantilly, VA 20151
2 Beds
2 Baths
1,294 SqFt
UPDATED:
02/04/2025 01:23 AM
Key Details
Property Type Condo
Sub Type Condo/Co-op
Listing Status Coming Soon
Purchase Type For Sale
Square Footage 1,294 sqft
Price per Sqft $331
Subdivision Winding Brook
MLS Listing ID VAFX2220164
Style Traditional
Bedrooms 2
Full Baths 1
Half Baths 1
Condo Fees $276/mo
HOA Y/N N
Abv Grd Liv Area 1,294
Originating Board BRIGHT
Year Built 1981
Annual Tax Amount $4,287
Tax Year 2024
Property Description
This beautifully updated townhome-style condo offers modern comfort in a serene setting. Featuring two spacious bedrooms and 1.5 baths, this home is designed for both relaxation and convenience.
Step inside to an open and inviting main level with a bright eat-in kitchen, spacious living and dining areas, and a convenient half bath. The kitchen shines with brand-new cabinets, granite countertops, and a new sink (2024), complemented by a newer stainless steel fridge and dishwasher (2022). A charming bay window adds natural light, while updated lighting (2024) on the main level enhances the space.
Enjoy the outdoors from your private, low-maintenance TREX deck and railing (2023), offering peaceful views of the woods.
Upstairs, the expansive primary bedroom suite boasts generous closet space and direct access to the full bath. The second bedroom is thoughtfully designed to double as a home office, complete with a Murphy bed (2022). Both bedrooms feature new recessed lighting (2024), and newer carpet (2022).
The basement level provides practical convenience with a washer/dryer, water heater, and a walkout to the fenced-in backyard. Storage is never an issue with ample attic storage space and additional storage throughout the home.
Exciting community enhancements are on the way! Soon, residents will enjoy a brand-new clubhouse, offices, community room, fitness center, dog park, and pool lounge area. Winding Brook already offers nature trails, an outdoor pool, playgrounds, and tennis courts.
Located in a prime area, this home is just minutes from Greenbrier Shopping Center, Fair Lakes Shopping Center, and Fair Oaks Mall, with easy access to Routes 50, 66, 28, and Fairfax County Parkway.
PHOTOS will be added on Weds March 5th with showings also starting on that day.
NO Open Houses planned - schedule your advance showing today!
Location
State VA
County Fairfax
Zoning 220
Interior
Interior Features Attic, Breakfast Area, Combination Dining/Living, Kitchen - Eat-In, Recessed Lighting, Walk-in Closet(s), Wood Floors, Carpet
Hot Water Electric
Heating Heat Pump(s)
Cooling Heat Pump(s)
Inclusions Murphy bed, Table-top microwave, Kitchen hutch, Shoe storage cabinet in foyer, 2 patio chairs, Smokeless fire pit
Equipment Dishwasher, Disposal, Dryer - Electric, Oven/Range - Electric, Refrigerator, Washer, Microwave, Stainless Steel Appliances
Fireplace N
Appliance Dishwasher, Disposal, Dryer - Electric, Oven/Range - Electric, Refrigerator, Washer, Microwave, Stainless Steel Appliances
Heat Source Electric
Laundry Washer In Unit, Dryer In Unit
Exterior
Exterior Feature Deck(s), Patio(s)
Garage Spaces 2.0
Amenities Available Basketball Courts, Common Grounds, Pool - Outdoor, Tennis Courts, Tot Lots/Playground, Fitness Center, Meeting Room, Community Center
Water Access N
View Garden/Lawn
Accessibility None
Porch Deck(s), Patio(s)
Total Parking Spaces 2
Garage N
Building
Story 3
Foundation Slab
Sewer Public Sewer
Water Public
Architectural Style Traditional
Level or Stories 3
Additional Building Above Grade, Below Grade
New Construction N
Schools
School District Fairfax County Public Schools
Others
Pets Allowed Y
HOA Fee Include All Ground Fee,Common Area Maintenance,Management,Pool(s),Recreation Facility,Reserve Funds,Snow Removal,Sewer,Trash,Water
Senior Community No
Tax ID 0344 08 0029E
Ownership Condominium
Acceptable Financing Cash, Conventional, FHA, VA
Listing Terms Cash, Conventional, FHA, VA
Financing Cash,Conventional,FHA,VA
Special Listing Condition Standard
Pets Allowed No Pet Restrictions

GET MORE INFORMATION


