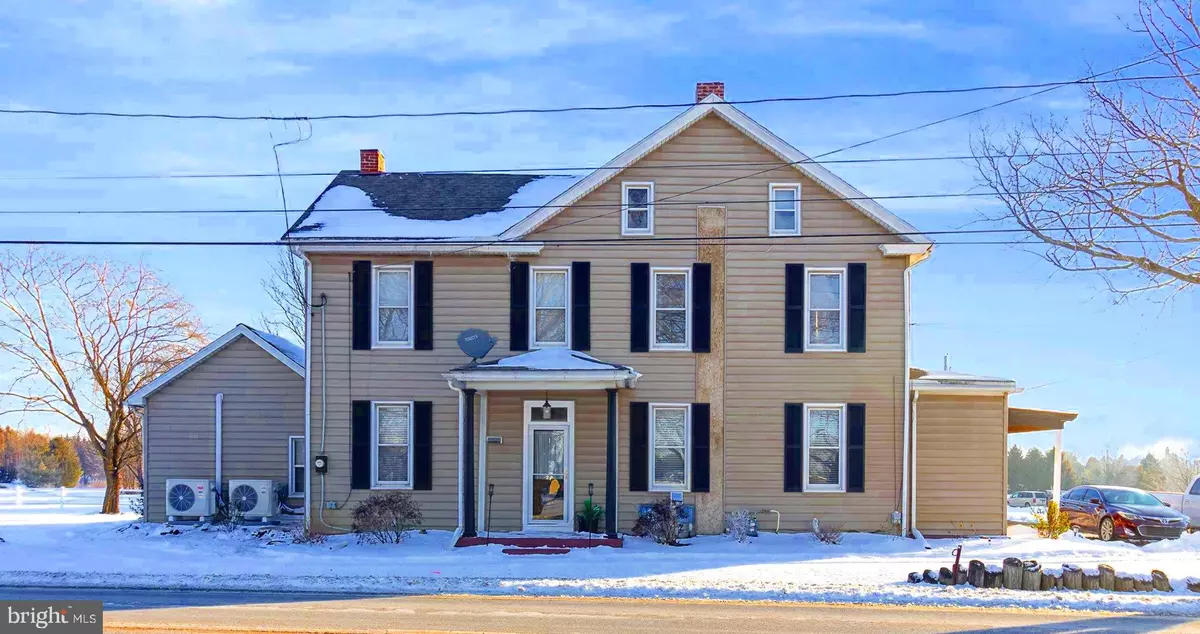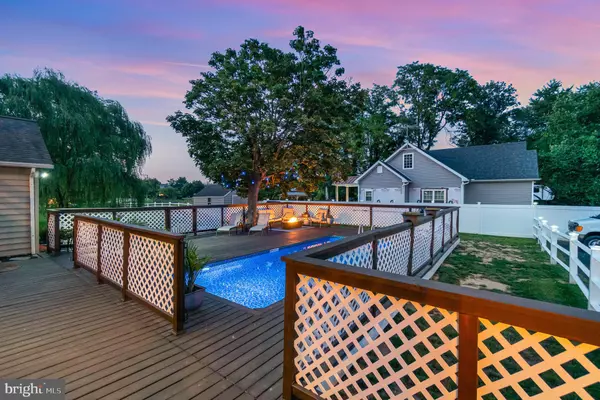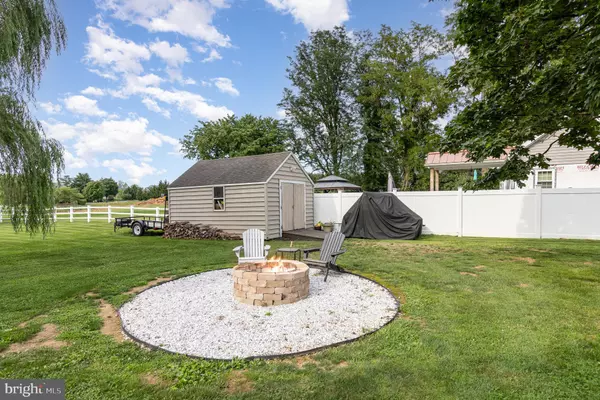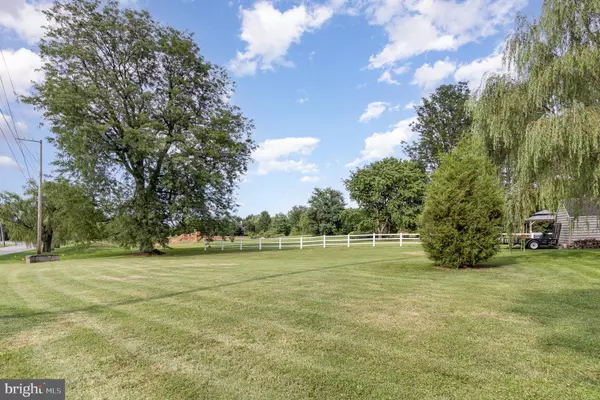1170 MYERS CT Lititz, PA 17543
6 Beds
3 Baths
3,080 SqFt
UPDATED:
01/26/2025 04:06 AM
Key Details
Property Type Single Family Home
Sub Type Detached
Listing Status Active
Purchase Type For Sale
Square Footage 3,080 sqft
Price per Sqft $167
Subdivision None Available
MLS Listing ID PALA2063340
Style Farmhouse/National Folk,Craftsman
Bedrooms 6
Full Baths 3
HOA Y/N N
Abv Grd Liv Area 2,824
Originating Board BRIGHT
Year Built 1969
Annual Tax Amount $230,400
Tax Year 2024
Lot Size 0.540 Acres
Acres 0.54
Lot Dimensions 0.00 x 0.00
Property Description
As you enter, you'll be greeted by a spacious foyer with a walk-in closet. The main level boasts a beautiful eat-in kitchen with an island that seats four, top-notch stainless-steel appliances, a pantry, and luxury vinyl tile flooring. The family room is flooded with natural light and features luxury vinyl plank flooring. The primary bedroom suite features vaulted ceilings, a natural gas fireplace, a walk-in closet, and a luxurious bath. Additionally, the first floor includes the laundry room, an office, a bedroom, and an additional primary bedroom with built-ins and an ensuite bath with a jetted tub.
The second level offers a fully equipped eat-in kitchen, three spacious bedrooms with new carpet and paint, ample windows providing great light, and a full bath with a tub. The third-floor bonus room provides additional living space.
Whether you love to entertain family and friends or want a space to relax, you will love what this home has to offer. Outside the wrap around deck is amazing and features a covered bar area and a beautiful pool. The extensive landscaping really makes it feel like your own private getaway. Please note: Shutters in 1st photo have been added to the front and side of home. Additionally, central air was was just added and is a brand new system!
Don't miss this incredible opportunity to own a versatile and luxurious home. Schedule a showing today!
Location
State PA
County Lancaster
Area Manheim Twp (10539)
Zoning RES
Rooms
Other Rooms Living Room, Primary Bedroom, Sitting Room, Bedroom 2, Bedroom 3, Bedroom 4, Kitchen, Foyer, Bedroom 1, Laundry, Office, Bathroom 1, Bathroom 3, Primary Bathroom
Basement Partially Finished, Poured Concrete, Dirt Floor
Main Level Bedrooms 3
Interior
Interior Features 2nd Kitchen, Attic, Built-Ins, Carpet, Ceiling Fan(s), Chair Railings, Combination Kitchen/Dining, Family Room Off Kitchen, Kitchen - Country, Kitchen - Eat-In, Kitchen - Island, Pantry, Primary Bath(s), Recessed Lighting, Skylight(s), Bathroom - Tub Shower, Walk-in Closet(s), WhirlPool/HotTub, Window Treatments, Other
Hot Water Electric
Heating Hot Water, Radiator, Wall Unit
Cooling Central A/C
Flooring Luxury Vinyl Plank, Luxury Vinyl Tile, Carpet
Fireplaces Number 1
Fireplaces Type Corner, Gas/Propane, Mantel(s)
Equipment Built-In Microwave, Dishwasher, Disposal, Dryer - Front Loading, Icemaker, Stainless Steel Appliances, Washer, Water Dispenser
Fireplace Y
Window Features Double Hung,Double Pane,Energy Efficient,Skylights
Appliance Built-In Microwave, Dishwasher, Disposal, Dryer - Front Loading, Icemaker, Stainless Steel Appliances, Washer, Water Dispenser
Heat Source Natural Gas, Electric
Laundry Main Floor
Exterior
Exterior Feature Balcony, Deck(s), Wrap Around
Fence Decorative, Wood
Pool Fenced, Filtered, In Ground, Vinyl
Utilities Available Cable TV Available, Electric Available, Phone Available, Sewer Available, Water Available, Natural Gas Available
Water Access N
Roof Type Architectural Shingle
Street Surface Black Top
Accessibility None
Porch Balcony, Deck(s), Wrap Around
Garage N
Building
Lot Description Adjoins - Open Space, Cul-de-sac, Front Yard, Landscaping, Level, No Thru Street, Not In Development, SideYard(s)
Story 3
Foundation Slab, Stone
Sewer Public Sewer
Water Public
Architectural Style Farmhouse/National Folk, Craftsman
Level or Stories 3
Additional Building Above Grade, Below Grade
Structure Type Vaulted Ceilings
New Construction N
Schools
Middle Schools Manheim Township
High Schools Manheim Township
School District Manheim Township
Others
Senior Community No
Tax ID 390-22087-0-0000
Ownership Fee Simple
SqFt Source Assessor
Acceptable Financing Cash, Conventional, FHA, VA
Listing Terms Cash, Conventional, FHA, VA
Financing Cash,Conventional,FHA,VA
Special Listing Condition Standard

GET MORE INFORMATION





