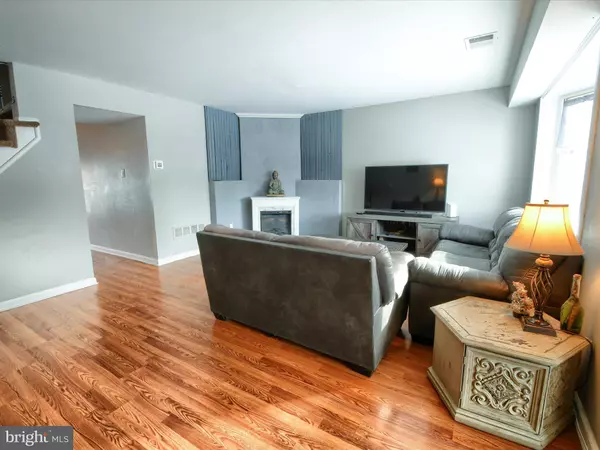339 BLAKER DR East Greenville, PA 18041
3 Beds
3 Baths
1,516 SqFt
UPDATED:
01/28/2025 10:15 PM
Key Details
Property Type Townhouse
Sub Type Interior Row/Townhouse
Listing Status Pending
Purchase Type For Sale
Square Footage 1,516 sqft
Price per Sqft $174
Subdivision Colonial Vil
MLS Listing ID PAMC2127908
Style Colonial
Bedrooms 3
Full Baths 2
Half Baths 1
HOA Y/N N
Abv Grd Liv Area 1,516
Originating Board BRIGHT
Year Built 1972
Annual Tax Amount $3,216
Tax Year 2023
Lot Size 2,600 Sqft
Acres 0.06
Lot Dimensions 20.00 x 127
Property Sub-Type Interior Row/Townhouse
Property Description
The home enters through a foyer with a coat closet. The open living room features a bay style window and a raised concrete floor for a faux fireplace. In the hallway to the dining room is a closet. The dining room has space for several pieces of furniture and has a newer style sliding door to the walk out deck. The eat-in kitchen has stainless steel Samsung appliances, a convenient pantry closet which also houses the mechanicals. Further back is the laundry room with Maytag smart washer/dryer. In the same space is another door to the deck and also a half bath. Upstairs is a large open hallway with storage space and a full bath. The primary bedroom to the rear of the home fits a king sized bed and night stands, large walk-in closet, full bath with shower stall. Two more bedrooms complete this floor. Outside there's a very large deck and a full privacy fenced back yard, with a large shed that has electric and a storage closet on the back of the house. Easy access in and out of the community, near the play-ground, across the street is Frederick J Beiler Community Park. NO HOA.
Location
State PA
County Montgomery
Area East Greenville Boro (10606)
Zoning R3
Rooms
Other Rooms Living Room, Dining Room, Primary Bedroom, Bedroom 2, Kitchen, Bedroom 1
Interior
Interior Features Ceiling Fan(s), Kitchen - Eat-In
Hot Water Electric
Heating Heat Pump - Electric BackUp, Forced Air
Cooling Central A/C
Flooring Wood, Fully Carpeted, Vinyl
Inclusions Washer, Dryer, & Fridge
Fireplace N
Window Features Bay/Bow,Replacement
Heat Source Electric
Laundry Main Floor
Exterior
Exterior Feature Deck(s)
Garage Spaces 2.0
Fence Privacy, Fully, Vinyl
Utilities Available Cable TV
Water Access N
View Garden/Lawn, Park/Greenbelt
Roof Type Asphalt
Accessibility None
Porch Deck(s)
Total Parking Spaces 2
Garage N
Building
Lot Description Rear Yard
Story 2
Foundation Slab
Sewer Public Sewer
Water Public
Architectural Style Colonial
Level or Stories 2
Additional Building Above Grade, Below Grade
Structure Type Dry Wall
New Construction N
Schools
High Schools Upper Perkiomen
School District Upper Perkiomen
Others
Senior Community No
Tax ID 06-00-00460-002
Ownership Fee Simple
SqFt Source Assessor
Acceptable Financing Cash, Conventional, FHA, VA
Listing Terms Cash, Conventional, FHA, VA
Financing Cash,Conventional,FHA,VA
Special Listing Condition Standard

GET MORE INFORMATION





