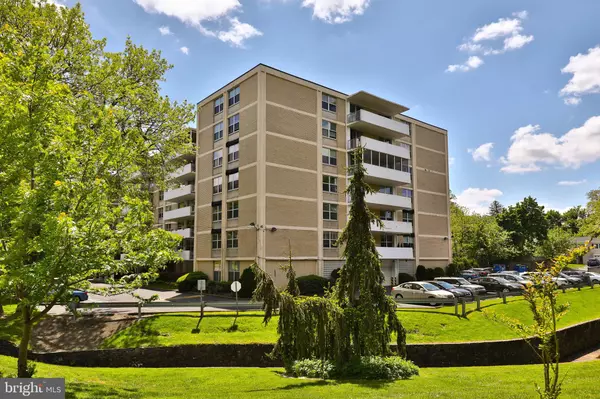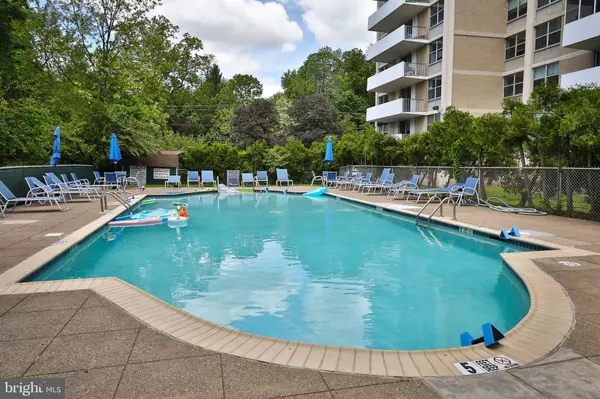7301 COVENTRY AVE #706 Elkins Park, PA 19027
2 Beds
2 Baths
1,800 SqFt
UPDATED:
01/24/2025 12:28 PM
Key Details
Property Type Condo
Sub Type Condo/Co-op
Listing Status Under Contract
Purchase Type For Sale
Square Footage 1,800 sqft
Price per Sqft $33
Subdivision Coventry House
MLS Listing ID PAMC2127392
Style Traditional
Bedrooms 2
Full Baths 2
Condo Fees $1,496/mo
HOA Y/N N
Abv Grd Liv Area 1,800
Originating Board BRIGHT
Year Built 1952
Tax Year 2024
Property Description
Location
State PA
County Montgomery
Area Cheltenham Twp (10631)
Zoning CO-OP
Rooms
Other Rooms Living Room, Dining Room, Primary Bedroom, Bedroom 2, Kitchen, Bathroom 2, Primary Bathroom
Main Level Bedrooms 2
Interior
Interior Features Kitchen - Eat-In
Hot Water Natural Gas
Heating Forced Air
Cooling Central A/C
Inclusions washer, dryer, refrigerator, king size bed, couch in 2nd bedroom - all "as is" condition
Equipment Dishwasher, Disposal, Dryer - Electric, Washer, Oven/Range - Electric
Fireplace N
Appliance Dishwasher, Disposal, Dryer - Electric, Washer, Oven/Range - Electric
Heat Source Natural Gas
Laundry Dryer In Unit, Washer In Unit
Exterior
Amenities Available Elevator, Extra Storage, Pool - Outdoor
Water Access N
Accessibility None
Garage N
Building
Story 7
Unit Features Mid-Rise 5 - 8 Floors
Sewer Public Sewer
Water Public
Architectural Style Traditional
Level or Stories 7
Additional Building Above Grade
New Construction N
Schools
High Schools Cheltenham
School District Cheltenham
Others
Pets Allowed N
HOA Fee Include Air Conditioning,Common Area Maintenance,Electricity,Ext Bldg Maint,Heat,Lawn Maintenance,Parking Fee,Pool(s),Sewer,Snow Removal,Taxes,Trash,Water
Senior Community No
Tax ID NO TAX RECORD
Ownership Cooperative
Security Features Doorman
Acceptable Financing Cash
Listing Terms Cash
Financing Cash
Special Listing Condition Standard

GET MORE INFORMATION





