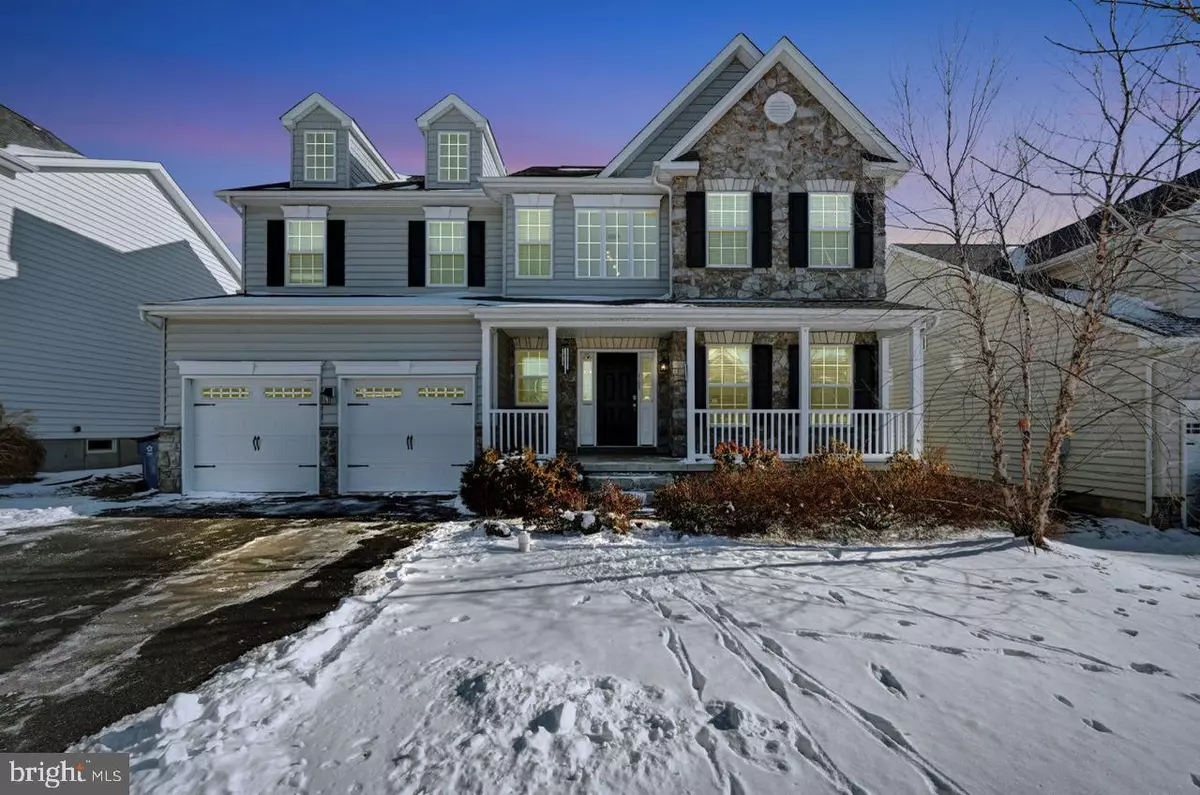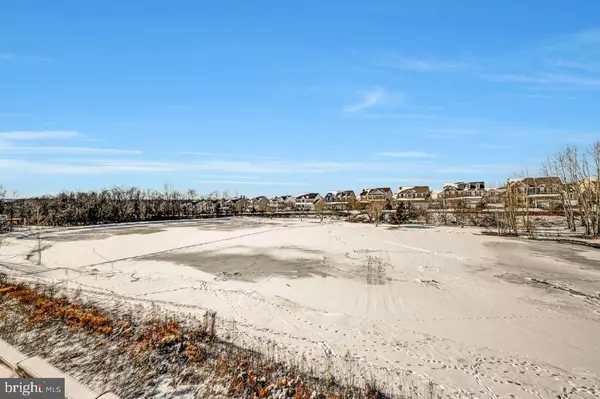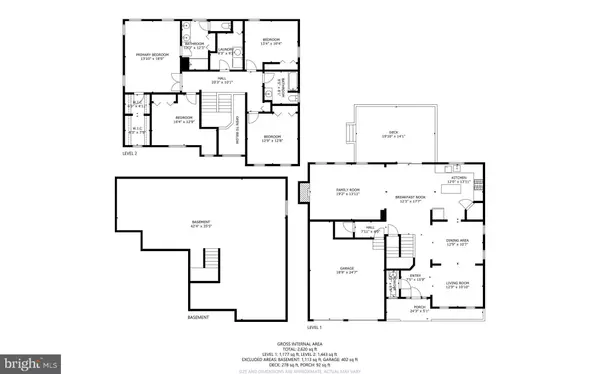2105 BRIDGEPORT AVE Pennsburg, PA 18073
4 Beds
3 Baths
2,632 SqFt
UPDATED:
01/23/2025 07:08 PM
Key Details
Property Type Single Family Home
Sub Type Detached
Listing Status Active
Purchase Type For Sale
Square Footage 2,632 sqft
Price per Sqft $208
Subdivision Northgate
MLS Listing ID PAMC2127848
Style Colonial
Bedrooms 4
Full Baths 2
Half Baths 1
HOA Fees $75/mo
HOA Y/N Y
Abv Grd Liv Area 2,632
Originating Board BRIGHT
Year Built 2019
Annual Tax Amount $5,825
Tax Year 2023
Lot Size 6,540 Sqft
Acres 0.15
Property Description
Location
State PA
County Montgomery
Area Upper Hanover Twp (10657)
Zoning RESIDENTIAL
Rooms
Basement Daylight, Partial, Full, Sump Pump, Space For Rooms, Unfinished, Windows, Interior Access
Interior
Interior Features Bathroom - Stall Shower, Bathroom - Tub Shower, Bathroom - Walk-In Shower, Breakfast Area, Butlers Pantry, Carpet, Combination Kitchen/Dining, Combination Kitchen/Living, Flat, Floor Plan - Open, Formal/Separate Dining Room, Kitchen - Eat-In, Kitchen - Island, Kitchen - Table Space, Pantry, Primary Bath(s), Recessed Lighting, Store/Office, Walk-in Closet(s), Dining Area, Family Room Off Kitchen, Upgraded Countertops, Other
Hot Water Propane
Heating Forced Air
Cooling Central A/C
Flooring Carpet, Vinyl
Fireplaces Number 1
Fireplaces Type Gas/Propane, Insert, Mantel(s)
Equipment Cooktop, Dishwasher, Exhaust Fan, Oven - Self Cleaning, Oven - Single, Oven/Range - Gas, Refrigerator, Stainless Steel Appliances, Water Heater
Furnishings No
Fireplace Y
Appliance Cooktop, Dishwasher, Exhaust Fan, Oven - Self Cleaning, Oven - Single, Oven/Range - Gas, Refrigerator, Stainless Steel Appliances, Water Heater
Heat Source Propane - Leased
Laundry Hookup, Upper Floor
Exterior
Exterior Feature Brick, Deck(s), Patio(s), Porch(es), Screened
Parking Features Built In, Covered Parking, Garage - Front Entry, Garage Door Opener
Garage Spaces 6.0
Fence Privacy, Rear, Fully, Vinyl
Utilities Available Cable TV, Water Available, Sewer Available, Phone, Natural Gas Available
Amenities Available Bike Trail, Jog/Walk Path, Lake, Picnic Area, Tot Lots/Playground
Water Access Y
Water Access Desc Private Access
View Pond, Street
Roof Type Asphalt,Fiberglass,Shingle
Street Surface Paved
Accessibility Level Entry - Main
Porch Brick, Deck(s), Patio(s), Porch(es), Screened
Road Frontage HOA
Attached Garage 2
Total Parking Spaces 6
Garage Y
Building
Lot Description Cleared, Front Yard, Pond, Private, Rear Yard, Road Frontage, Year Round Access, Level
Story 3
Foundation Active Radon Mitigation
Sewer Public Sewer
Water Public
Architectural Style Colonial
Level or Stories 3
Additional Building Above Grade, Below Grade
Structure Type 2 Story Ceilings,High
New Construction N
Schools
School District Upper Perkiomen
Others
HOA Fee Include Road Maintenance,Trash,Common Area Maintenance,Management,Other
Senior Community No
Tax ID 57-00-02659-336
Ownership Fee Simple
SqFt Source Assessor
Security Features Surveillance Sys
Acceptable Financing Cash, Conventional, FHA, USDA, VA
Horse Property N
Listing Terms Cash, Conventional, FHA, USDA, VA
Financing Cash,Conventional,FHA,USDA,VA
Special Listing Condition Standard

GET MORE INFORMATION





