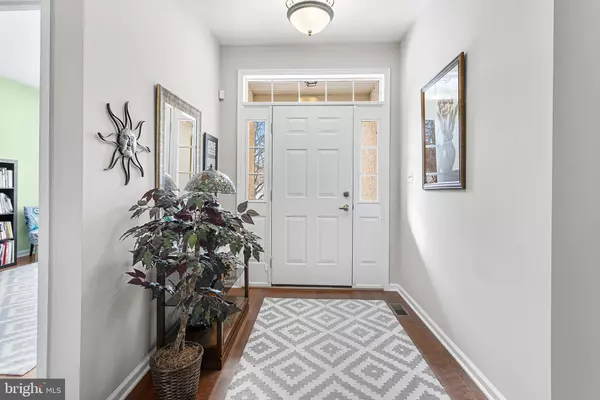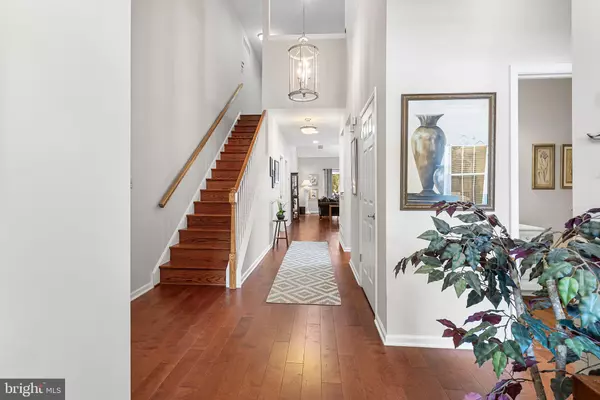2104 HIDDEN MEADOW DR Colmar, PA 18915
3 Beds
2 Baths
2,255 SqFt
UPDATED:
01/23/2025 08:49 PM
Key Details
Property Type Townhouse
Sub Type Interior Row/Townhouse
Listing Status Active
Purchase Type For Sale
Square Footage 2,255 sqft
Price per Sqft $199
Subdivision Hidden Meadow
MLS Listing ID PAMC2127818
Style Colonial
Bedrooms 3
Full Baths 2
HOA Fees $215/mo
HOA Y/N Y
Abv Grd Liv Area 2,255
Originating Board BRIGHT
Year Built 2004
Annual Tax Amount $6,982
Tax Year 2024
Lot Size 1,644 Sqft
Acres 0.04
Lot Dimensions 0.00 x 0.00
Property Description
This well maintained absolutely move in condition 2 or 3 Bedroom and 2 full bathroom home features 2,255 square feet of living space with all the comfort of one floor living with added perks of a basement and loft. Enjoy the open floor plan featuring new engineered wood flooring, vaulted ceilings, recessed lighting, and freshly painted. The kitchen contains new stainless-steel appliances, granite countertop, eat- in area opens to the dining room. The dining room and living combination feature the marble surround gas fireplace, vaulted ceilings, Recessed lighting, and has access via the sliding door to the rear deck which contains a retractable awning. The space master bedroom contains carpet, ceiling fan, large walk-in closet and full bathroom with stall shower, double bowl vanity and large linen closet. The 2nd bedroom is located off the foyer with convenient access to the 2nd full bathroom. Off the main entrance of the home, you will find the spacious laundry room which also provides access to the oversized one car garage. Need more space? The 2nd level loft contains 2 additional living areas which could be converted into a 3rd bedroom if desired. There is a fully unfinished basement which provides additional storage. All located on a quiet horseshoe street in a small community which is minutes to the Colmar Train station, shopping, and has easy access to Routes 309, 63, and 202
Location
State PA
County Montgomery
Area Hatfield Twp (10635)
Zoning RA1
Direction North
Rooms
Other Rooms Living Room, Dining Room, Primary Bedroom, Kitchen, Bedroom 1, Laundry, Other, Bathroom 1, Bathroom 2
Basement Full, Unfinished
Main Level Bedrooms 2
Interior
Interior Features Ceiling Fan(s), Bathroom - Stall Shower, Bathroom - Tub Shower, Carpet, Combination Dining/Living, Entry Level Bedroom, Family Room Off Kitchen, Floor Plan - Open, Recessed Lighting, Walk-in Closet(s)
Hot Water Natural Gas
Heating Forced Air
Cooling Central A/C
Flooring Wood, Fully Carpeted, Vinyl
Fireplaces Number 1
Fireplaces Type Marble, Mantel(s)
Inclusions Refrigerator In Kitchen, Clothes Washer & Dryer
Equipment Oven - Wall, Oven - Self Cleaning, Dishwasher, Disposal, Built-In Microwave, Dryer, Washer, Water Heater, Refrigerator, Stainless Steel Appliances, Icemaker
Furnishings No
Fireplace Y
Window Features Energy Efficient
Appliance Oven - Wall, Oven - Self Cleaning, Dishwasher, Disposal, Built-In Microwave, Dryer, Washer, Water Heater, Refrigerator, Stainless Steel Appliances, Icemaker
Heat Source Natural Gas
Laundry Main Floor
Exterior
Exterior Feature Deck(s), Porch(es)
Garage Spaces 2.0
Utilities Available Natural Gas Available, Cable TV, Phone, Under Ground
Water Access N
Roof Type Shingle
Accessibility Mobility Improvements
Porch Deck(s), Porch(es)
Total Parking Spaces 2
Garage N
Building
Lot Description Level
Story 2
Foundation Concrete Perimeter
Sewer Public Sewer
Water Public
Architectural Style Colonial
Level or Stories 2
Additional Building Above Grade, Below Grade
Structure Type 9'+ Ceilings
New Construction N
Schools
High Schools North Penn Senior
School District North Penn
Others
Pets Allowed Y
HOA Fee Include Lawn Maintenance,Snow Removal,Insurance,Trash
Senior Community Yes
Age Restriction 55
Tax ID 35-00-22011-346
Ownership Fee Simple
SqFt Source Assessor
Acceptable Financing Conventional, VA, FHA 203(b)
Horse Property N
Listing Terms Conventional, VA, FHA 203(b)
Financing Conventional,VA,FHA 203(b)
Special Listing Condition Standard
Pets Allowed Case by Case Basis

GET MORE INFORMATION





