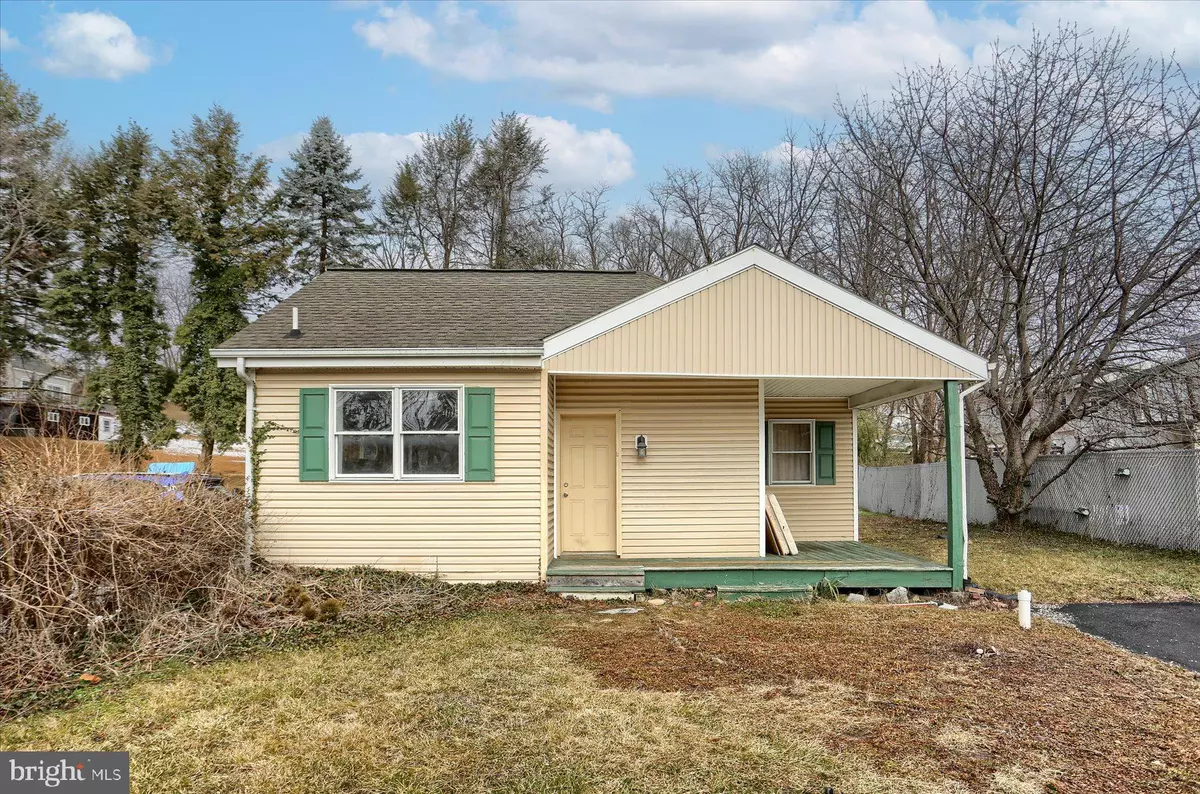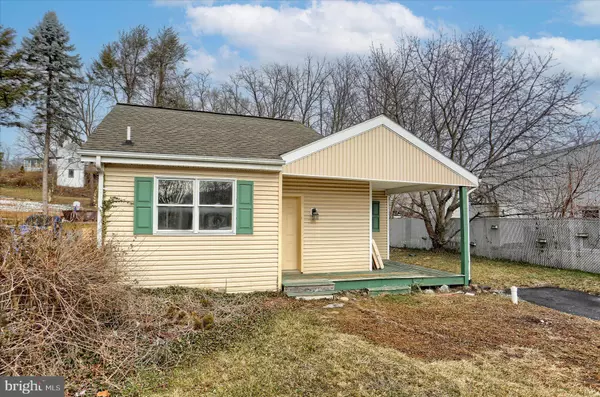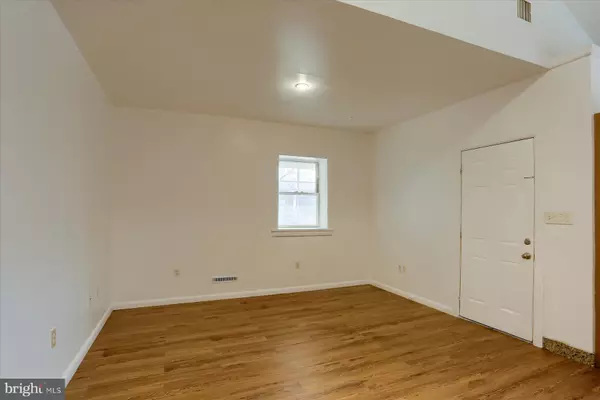6114 DERRY ST Harrisburg, PA 17111
2 Beds
1 Bath
1,282 SqFt
UPDATED:
01/24/2025 12:23 AM
Key Details
Property Type Single Family Home
Sub Type Detached
Listing Status Pending
Purchase Type For Sale
Square Footage 1,282 sqft
Price per Sqft $187
Subdivision None Available
MLS Listing ID PADA2041508
Style Ranch/Rambler
Bedrooms 2
Full Baths 1
HOA Y/N N
Abv Grd Liv Area 1,282
Originating Board BRIGHT
Year Built 1952
Annual Tax Amount $2,125
Tax Year 2024
Lot Size 9,147 Sqft
Acres 0.21
Property Description
Location
State PA
County Dauphin
Area Swatara Twp (14063)
Zoning RESIDENTIAL
Rooms
Other Rooms Primary Bedroom, Bedroom 2
Basement Full, Partially Finished
Main Level Bedrooms 2
Interior
Interior Features Kitchen - Eat-In
Hot Water Natural Gas
Heating Forced Air
Cooling Central A/C
Equipment Microwave, Refrigerator, Washer, Dryer, Oven/Range - Electric, Dishwasher
Fireplace N
Appliance Microwave, Refrigerator, Washer, Dryer, Oven/Range - Electric, Dishwasher
Heat Source Natural Gas
Exterior
Exterior Feature Porch(es)
Utilities Available Cable TV Available
Water Access N
Roof Type Composite
Accessibility None
Porch Porch(es)
Road Frontage Boro/Township, City/County
Garage N
Building
Lot Description Cleared, Level
Story 1
Foundation Block
Sewer Public Sewer
Water Public
Architectural Style Ranch/Rambler
Level or Stories 1
Additional Building Above Grade, Below Grade
New Construction N
Schools
High Schools Central Dauphin East
School District Central Dauphin
Others
Senior Community No
Tax ID 63-017-178-000-0000
Ownership Fee Simple
SqFt Source Estimated
Acceptable Financing Conventional, Cash
Listing Terms Conventional, Cash
Financing Conventional,Cash
Special Listing Condition Standard

GET MORE INFORMATION





