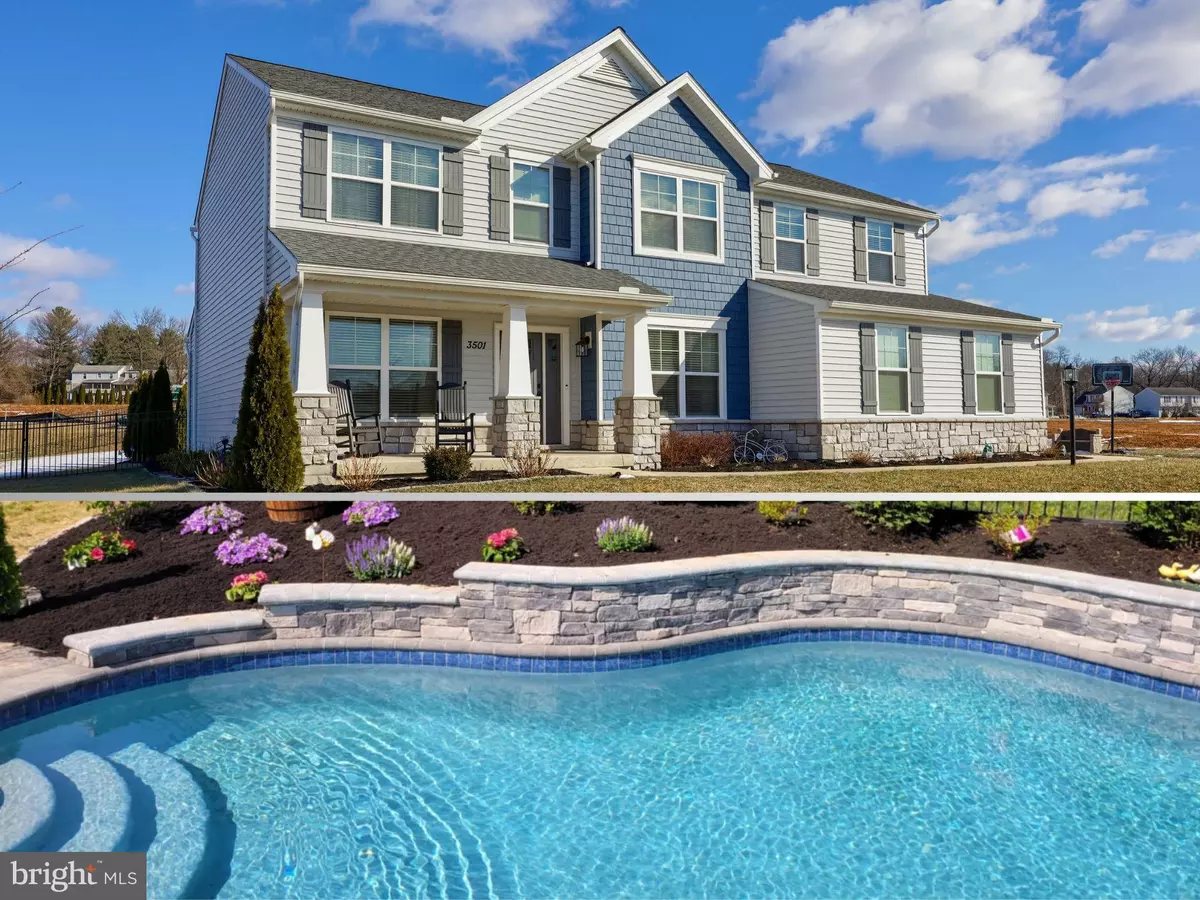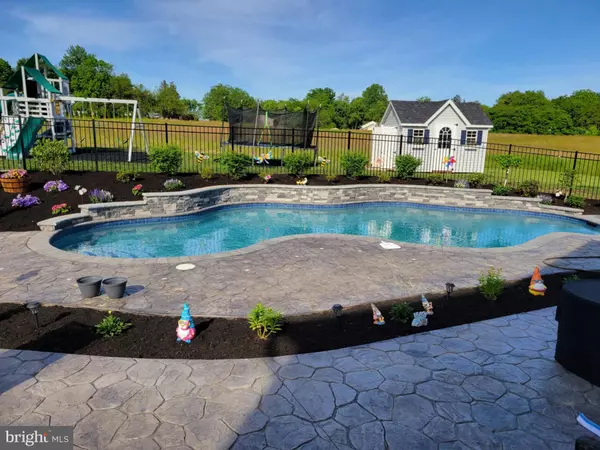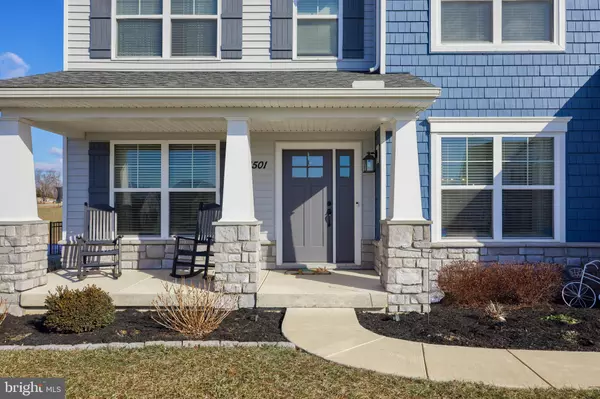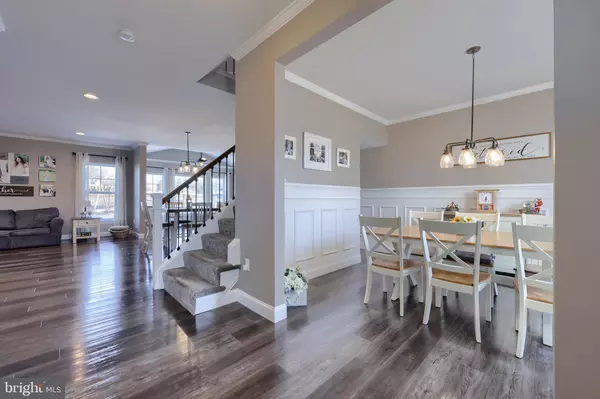3501 FOX POINTE LN York, PA 17404
4 Beds
4 Baths
3,628 SqFt
OPEN HOUSE
Sun Jan 26, 1:00pm - 3:00pm
UPDATED:
01/23/2025 02:48 PM
Key Details
Property Type Single Family Home
Sub Type Detached
Listing Status Active
Purchase Type For Sale
Square Footage 3,628 sqft
Price per Sqft $169
Subdivision Summerset Meadows
MLS Listing ID PAYK2074786
Style Colonial
Bedrooms 4
Full Baths 2
Half Baths 2
HOA Fees $130/qua
HOA Y/N Y
Abv Grd Liv Area 3,028
Originating Board BRIGHT
Year Built 2020
Annual Tax Amount $11,120
Tax Year 2024
Property Description
Built in 2020, this modern craftsman-style home offers charm paired with contemporary luxury. Situated on half an acre, it features 9-foot ceilings throughout, crown molding, and elegant wainscoting, adding a touch of sophistication to every room.
In the heart of the home is the open-concept kitchen, living room, and bump out sitting room with a cathedral ceiling designed for entertaining and everyday comfort. Large windows and sliding doors frame stunning views of the new saltwater concrete pool, built in 2021, allowing you to enjoy your new pool year round.
Upstairs, you'll discover an AMAZING loft area that serves as the hub of the second floor, offering access to all four spacious bedrooms and a laundry room. Each room is thoughtfully designed with comfort and privacy in mind.
The fully finished basement has 9ft ceilings, walkout Bilco doors, and a convenient half bathroom. It's perfect for additional living space, a home gym, or a game room.
From the inviting craftsman-style front porch to the luxurious pool in the backyard, this home offers unbeatable value, this is the opportunity you've been waiting for!
Schedule your showing today and prepare to fall in love with your forever home.
Location
State PA
County York
Area Manchester Twp (15236)
Zoning RESIDENTIAL
Rooms
Basement Full
Interior
Interior Features Ceiling Fan(s), Crown Moldings, Combination Kitchen/Living, Dining Area, Family Room Off Kitchen, Floor Plan - Open, Pantry, Primary Bath(s), Recessed Lighting, Wainscotting, Upgraded Countertops, Walk-in Closet(s), Water Treat System, Window Treatments
Hot Water Natural Gas
Heating Forced Air
Cooling Central A/C
Fireplaces Number 1
Equipment Dishwasher, Dryer, Disposal, Refrigerator, Washer
Fireplace Y
Appliance Dishwasher, Dryer, Disposal, Refrigerator, Washer
Heat Source Natural Gas
Laundry Upper Floor
Exterior
Exterior Feature Porch(es), Patio(s)
Parking Features Garage Door Opener, Garage - Side Entry
Garage Spaces 2.0
Pool Saltwater, In Ground
Water Access N
Accessibility None
Porch Porch(es), Patio(s)
Attached Garage 2
Total Parking Spaces 2
Garage Y
Building
Story 2
Foundation Concrete Perimeter
Sewer Public Sewer
Water Public
Architectural Style Colonial
Level or Stories 2
Additional Building Above Grade, Below Grade
New Construction N
Schools
Middle Schools Central York
High Schools Central York
School District Central York
Others
Senior Community No
Tax ID 36-000-51-0026-00-00000
Ownership Other
Security Features Carbon Monoxide Detector(s),Smoke Detector
Acceptable Financing Cash, Conventional, FHA, VA
Listing Terms Cash, Conventional, FHA, VA
Financing Cash,Conventional,FHA,VA
Special Listing Condition Standard

GET MORE INFORMATION





