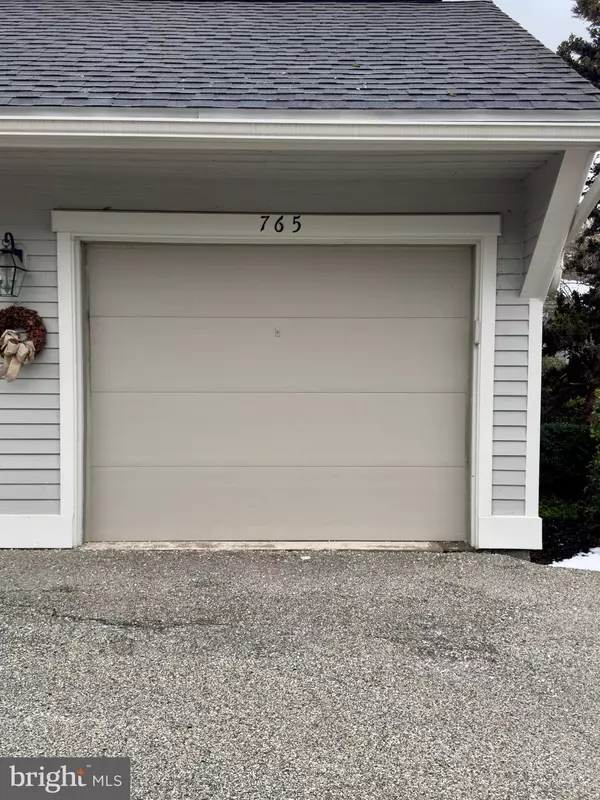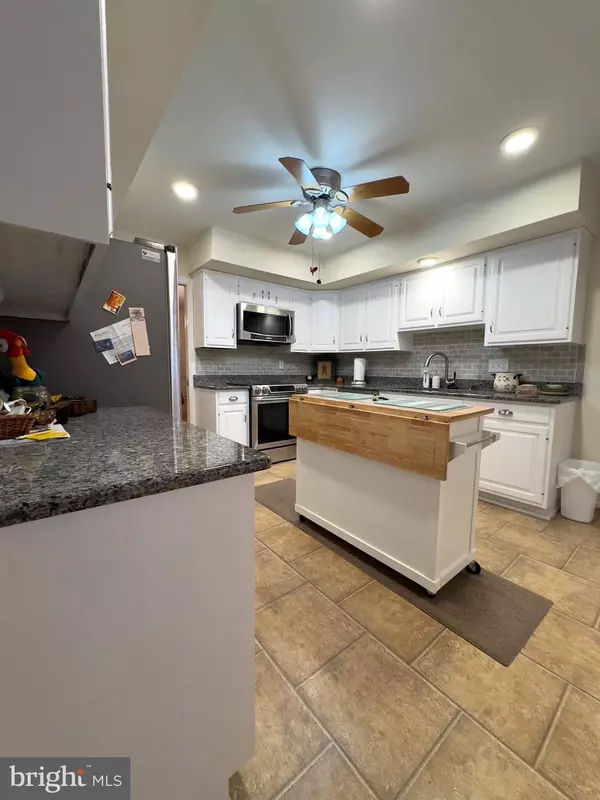765 INVERNESS DR West Chester, PA 19380
4 Beds
3 Baths
2,760 SqFt
OPEN HOUSE
Sun Jan 26, 12:00pm - 2:00pm
UPDATED:
01/26/2025 12:23 PM
Key Details
Property Type Townhouse
Sub Type Interior Row/Townhouse
Listing Status Active
Purchase Type For Sale
Square Footage 2,760 sqft
Price per Sqft $181
Subdivision Hersheys Mill
MLS Listing ID PACT2090106
Style Ranch/Rambler
Bedrooms 4
Full Baths 3
HOA Fees $2,980/qua
HOA Y/N Y
Abv Grd Liv Area 1,510
Originating Board BRIGHT
Year Built 1985
Annual Tax Amount $4,200
Tax Year 2017
Property Description
Enjoy a peace of mind within this gated community featuring 24 hour on-site security, complete landscaping services, community pool and winter time snow shoveling right to your front door.
Golf Membership Available for additional/seperate fee.
Schedule your appointment to see your new home today!
OPEN HOUSE Sunday January 26, 2025 12-2pm.....
Location
State PA
County Chester
Area East Goshen Twp (10353)
Zoning R2
Rooms
Other Rooms Living Room, Dining Room, Primary Bedroom, Bedroom 2, Kitchen, Family Room, Bedroom 1, Other, Workshop, Attic, Bonus Room
Basement Full, Daylight, Full, Fully Finished, Heated, Improved, Outside Entrance, Rear Entrance, Walkout Level, Workshop, Windows
Main Level Bedrooms 2
Interior
Interior Features Primary Bath(s), Kitchen - Island, Butlers Pantry, Skylight(s), Kitchen - Eat-In
Hot Water Electric
Heating Heat Pump - Electric BackUp, Forced Air
Cooling Central A/C
Flooring Wood, Fully Carpeted, Vinyl
Fireplaces Number 2
Fireplaces Type Gas/Propane
Inclusions First Floor: Refrigerator, Washer & Dryer. Basement: Refrigerator & Washer
Equipment Built-In Range, Dishwasher, Cooktop, Disposal, Dryer, Dryer - Electric, Freezer, Icemaker, Microwave, Oven - Self Cleaning, Oven/Range - Electric, Refrigerator, Stainless Steel Appliances, Stove, Washer, Water Heater
Furnishings No
Fireplace Y
Window Features Bay/Bow
Appliance Built-In Range, Dishwasher, Cooktop, Disposal, Dryer, Dryer - Electric, Freezer, Icemaker, Microwave, Oven - Self Cleaning, Oven/Range - Electric, Refrigerator, Stainless Steel Appliances, Stove, Washer, Water Heater
Heat Source Central, Electric
Laundry Lower Floor, Basement, Main Floor, Upper Floor
Exterior
Parking Features Additional Storage Area, Garage - Front Entry, Garage Door Opener, Oversized
Garage Spaces 3.0
Utilities Available Cable TV, Electric Available, Multiple Phone Lines, Phone, Phone Connected, Sewer Available, Water Available
Amenities Available Swimming Pool, Tennis Courts
Water Access N
Roof Type Shingle
Accessibility None
Total Parking Spaces 3
Garage Y
Building
Lot Description Cul-de-sac
Story 1
Foundation Brick/Mortar
Sewer Community Septic Tank, Private Septic Tank
Water Public
Architectural Style Ranch/Rambler
Level or Stories 1
Additional Building Above Grade, Below Grade
New Construction N
Schools
Elementary Schools East Goshen
Middle Schools Fugett
High Schools East High
School District West Chester Area
Others
Pets Allowed Y
HOA Fee Include Pool(s),Common Area Maintenance,Ext Bldg Maint,Lawn Maintenance,Snow Removal,Trash,Sewer,Insurance,Management,Alarm System
Senior Community Yes
Age Restriction 55
Tax ID 53-02 -0680
Ownership Condominium
Security Features 24 hour security,Carbon Monoxide Detector(s),Fire Detection System,Security Gate,Smoke Detector
Acceptable Financing Cash, Conventional, FHA, FHA 203(b), FHA 203(k), Negotiable
Horse Property N
Listing Terms Cash, Conventional, FHA, FHA 203(b), FHA 203(k), Negotiable
Financing Cash,Conventional,FHA,FHA 203(b),FHA 203(k),Negotiable
Special Listing Condition Standard
Pets Allowed Case by Case Basis, Breed Restrictions, Number Limit

GET MORE INFORMATION





