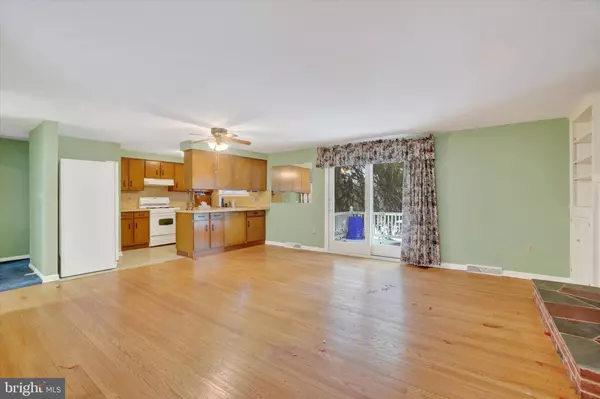2201 MIDDLE ST York, PA 17408
2 Beds
1 Bath
1,260 SqFt
UPDATED:
01/23/2025 04:25 PM
Key Details
Property Type Single Family Home
Sub Type Detached
Listing Status Pending
Purchase Type For Sale
Square Footage 1,260 sqft
Price per Sqft $178
Subdivision None Available
MLS Listing ID PAYK2074888
Style Ranch/Rambler
Bedrooms 2
Full Baths 1
HOA Y/N N
Abv Grd Liv Area 1,260
Originating Board BRIGHT
Year Built 1972
Tax Year 2024
Lot Size 0.360 Acres
Acres 0.36
Property Description
Location
State PA
County York
Area West Manchester Twp (15251)
Zoning RESIDENTIAL
Direction Southwest
Rooms
Other Rooms Living Room, Dining Room, Bedroom 2, Kitchen, Basement, Bedroom 1, Laundry, Bathroom 1
Basement Daylight, Full, Interior Access, Outside Entrance, Windows
Main Level Bedrooms 2
Interior
Interior Features Bathroom - Walk-In Shower, Carpet, Ceiling Fan(s), Combination Dining/Living, Entry Level Bedroom, Floor Plan - Traditional, Floor Plan - Open, Wood Floors
Hot Water Natural Gas
Cooling Central A/C
Flooring Carpet, Hardwood, Vinyl
Fireplaces Number 1
Fireplaces Type Brick, Mantel(s), Wood, Screen
Equipment Dishwasher, Refrigerator, Stove
Furnishings No
Fireplace Y
Window Features Double Pane,Replacement,Vinyl Clad
Appliance Dishwasher, Refrigerator, Stove
Heat Source Natural Gas
Laundry Main Floor
Exterior
Exterior Feature Patio(s)
Parking Features Garage - Front Entry, Garage Door Opener, Inside Access
Garage Spaces 3.0
Water Access N
View Street, Trees/Woods
Roof Type Shingle
Street Surface Paved
Accessibility None
Porch Patio(s)
Road Frontage Boro/Township
Attached Garage 1
Total Parking Spaces 3
Garage Y
Building
Lot Description Front Yard, Landscaping
Story 1
Foundation Block
Sewer Public Sewer
Water Public
Architectural Style Ranch/Rambler
Level or Stories 1
Additional Building Above Grade, Below Grade
Structure Type Dry Wall
New Construction N
Schools
High Schools West York Area
School District West York Area
Others
Senior Community No
Tax ID 51-000-11-0023-00-00000
Ownership Fee Simple
SqFt Source Estimated
Security Features Smoke Detector
Acceptable Financing Cash, Conventional
Horse Property N
Listing Terms Cash, Conventional
Financing Cash,Conventional
Special Listing Condition Auction, Standard

GET MORE INFORMATION





