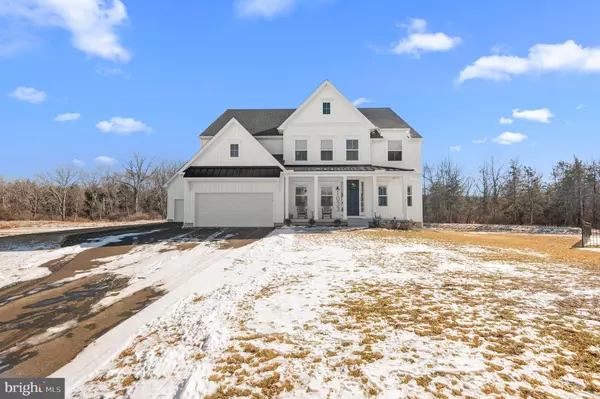1033 SMYTH LN Pennsburg, PA 18073
5 Beds
5 Baths
4,400 SqFt
OPEN HOUSE
Sun Feb 02, 1:00pm - 3:00pm
UPDATED:
01/18/2025 06:40 PM
Key Details
Property Type Single Family Home
Sub Type Detached
Listing Status Coming Soon
Purchase Type For Sale
Square Footage 4,400 sqft
Price per Sqft $226
Subdivision Glenwood Chase
MLS Listing ID PAMC2127302
Style Traditional
Bedrooms 5
Full Baths 4
Half Baths 1
HOA Fees $125/qua
HOA Y/N Y
Abv Grd Liv Area 4,400
Originating Board BRIGHT
Year Built 2023
Annual Tax Amount $9,056
Tax Year 2023
Lot Size 0.643 Acres
Acres 0.64
Lot Dimensions 52.00 x 0.00
Property Description
Located to the rear of the kitchen is a powder room, Mudroom/flex space area, second rear staircase, garage with outside entry door and LAST BUT NOT LEAST ....In-Law Quarters complete with a private bathroom and a walk in closet. The garage side entry door could also be used to access the in-law quarters without going through the rest of the home. Continuing the tour upstairs, the spacious Owner's Suite has His & Hers walk-in closets and a luxury private in-suite bathroom with a stand alone soaking tub and walk-in shower featuring multiple shower heads. Bedrooms 2 and 3 share a Jack & Jill bath with sliding barn doors on both sides, while bedroom 4 has its own private bath. The Laundry Room is conveniently located on the 2nd floor and the plumbing has been roughed in for a future laundry tub. Finally finishing the tour in the full basement (2100 sq ft). It's a blank slate for your imagination featuring: 9 ft ceilings, Insulated walls, Roughed in Plumbing for full bath, and a daylight egress exit.
Keystone Custom Homes uses green energy building techniques and their homes have an average HERS (Home Energy Rating System) score of 61.6 (the lower the score the better the rating). This means that their homes are on average 40% more energy efficient than other new homes and 70% more energy efficient than resale homes. Total Gas & Electric cost for 2024 approx. $2600 (this is not a typo!). 20 Yr structural builders warranty coverage transfers to new buyers at settlement. The Complete Builder Plans with all room dimensions for this home are available upon request. Commuting? Easy travel to Lehigh Valley & Philadelphia Airports and only about 10 minutes to the Quakertown NE Turnpike Interchange.
THIS IS THE ONE YOU HAVE BEEN WAITING FOR!
***Showings Start at Open house Sunday Feb 2nd 1 - 3 PM***
Location
State PA
County Montgomery
Area Upper Hanover Twp (10657)
Zoning RESIDENTIAL
Rooms
Other Rooms Dining Room, Primary Bedroom, Bedroom 2, Bedroom 3, Bedroom 4, Kitchen, Family Room, Library, Breakfast Room, In-Law/auPair/Suite, Laundry, Office, Bathroom 2, Bathroom 3, Primary Bathroom, Full Bath, Half Bath
Basement Full
Main Level Bedrooms 1
Interior
Interior Features Butlers Pantry, Bathroom - Walk-In Shower, Bathroom - Soaking Tub, Additional Stairway, Combination Kitchen/Dining, Entry Level Bedroom, Floor Plan - Open, Formal/Separate Dining Room, Kitchen - Eat-In, Kitchen - Gourmet, Kitchen - Island, Recessed Lighting
Hot Water Electric
Heating Central
Cooling Central A/C
Flooring Luxury Vinyl Plank
Fireplaces Number 1
Fireplaces Type Gas/Propane
Inclusions plantation shutters, motorized blinds
Equipment Built-In Microwave, Dishwasher, Oven/Range - Gas, Range Hood, Refrigerator, Six Burner Stove, Oven - Wall, Oven - Self Cleaning, Oven - Double
Fireplace Y
Window Features Low-E,Energy Efficient
Appliance Built-In Microwave, Dishwasher, Oven/Range - Gas, Range Hood, Refrigerator, Six Burner Stove, Oven - Wall, Oven - Self Cleaning, Oven - Double
Heat Source Propane - Owned
Laundry Upper Floor
Exterior
Exterior Feature Deck(s), Porch(es)
Parking Features Other, Inside Access, Garage - Front Entry, Garage Door Opener, Additional Storage Area
Garage Spaces 9.0
Utilities Available Propane, Cable TV
Water Access N
View Trees/Woods, Scenic Vista
Roof Type Composite,Shingle
Accessibility 2+ Access Exits
Porch Deck(s), Porch(es)
Attached Garage 3
Total Parking Spaces 9
Garage Y
Building
Lot Description Backs to Trees, Cul-de-sac, Rear Yard, Front Yard
Story 2
Foundation Slab
Sewer Public Sewer
Water Public
Architectural Style Traditional
Level or Stories 2
Additional Building Above Grade, Below Grade
Structure Type 9'+ Ceilings,2 Story Ceilings
New Construction N
Schools
Elementary Schools Marlborough
Middle Schools Upper Perkiomen
High Schools Upper Perkiomen
School District Upper Perkiomen
Others
HOA Fee Include Common Area Maintenance
Senior Community No
Tax ID 57-00-01540-484
Ownership Fee Simple
SqFt Source Assessor
Acceptable Financing Cash, Conventional, VA
Listing Terms Cash, Conventional, VA
Financing Cash,Conventional,VA
Special Listing Condition Standard

GET MORE INFORMATION





