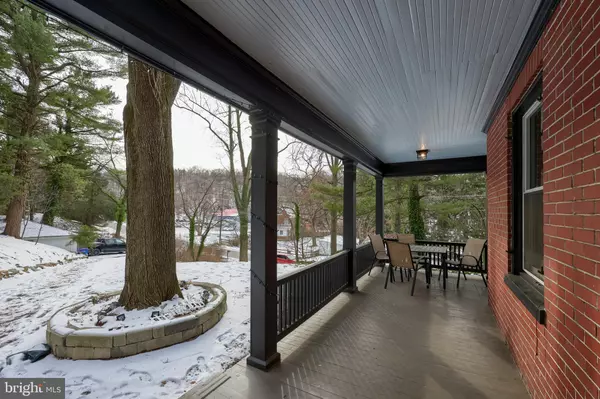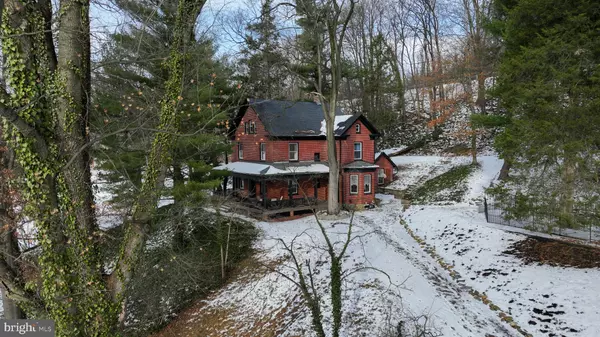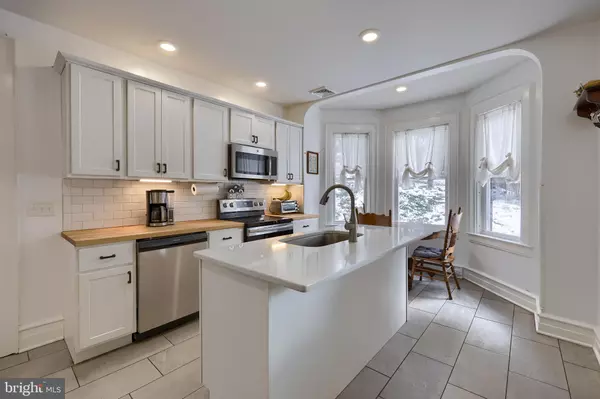1455 S DUKE ST York, PA 17403
4 Beds
3 Baths
2,158 SqFt
UPDATED:
01/22/2025 11:45 PM
Key Details
Property Type Single Family Home
Sub Type Detached
Listing Status Pending
Purchase Type For Sale
Square Footage 2,158 sqft
Price per Sqft $166
Subdivision Spring Garden Twp
MLS Listing ID PAYK2074860
Style Colonial
Bedrooms 4
Full Baths 2
Half Baths 1
HOA Y/N N
Abv Grd Liv Area 2,158
Originating Board BRIGHT
Year Built 1916
Annual Tax Amount $5,886
Tax Year 2024
Lot Size 0.730 Acres
Acres 0.73
Property Description
Location
State PA
County York
Area Spring Garden Twp (15248)
Zoning RS
Rooms
Other Rooms Living Room, Dining Room, Primary Bedroom, Sitting Room, Bedroom 2, Bedroom 3, Bedroom 4, Kitchen, Foyer, Primary Bathroom, Full Bath, Half Bath
Basement Full
Interior
Interior Features Attic, Bathroom - Tub Shower, Bathroom - Walk-In Shower, Breakfast Area, Built-Ins, Dining Area, Floor Plan - Traditional, Formal/Separate Dining Room, Kitchen - Eat-In, Kitchen - Island, Kitchen - Table Space, Primary Bath(s), Recessed Lighting, Stove - Pellet, Upgraded Countertops, Walk-in Closet(s), Wood Floors
Hot Water Electric
Heating Heat Pump(s)
Cooling Central A/C
Flooring Ceramic Tile, Hardwood
Fireplaces Number 1
Fireplaces Type Other
Inclusions washer, dryer, refrigerator, oven/range, dishwasher, microwave, dehumidifier, art/craft desk in attic, bookcases in dining room, curtains, workout cage and elliptical in carriage house, and tv and tv mounts in living room, primary bedroom, and guest bedroom
Fireplace Y
Heat Source Electric
Laundry Main Floor
Exterior
Exterior Feature Porch(es), Wrap Around
Parking Features Covered Parking, Garage - Front Entry
Garage Spaces 3.0
Water Access N
View Trees/Woods
Roof Type Slate
Accessibility None
Porch Porch(es), Wrap Around
Total Parking Spaces 3
Garage Y
Building
Story 2
Foundation Brick/Mortar, Concrete Perimeter
Sewer Public Sewer
Water Public
Architectural Style Colonial
Level or Stories 2
Additional Building Above Grade, Below Grade
New Construction N
Schools
School District York Suburban
Others
Senior Community No
Tax ID 48-000-24-0110-00-00000
Ownership Fee Simple
SqFt Source Assessor
Acceptable Financing Cash, Conventional, FHA, VA
Listing Terms Cash, Conventional, FHA, VA
Financing Cash,Conventional,FHA,VA
Special Listing Condition Standard

GET MORE INFORMATION





