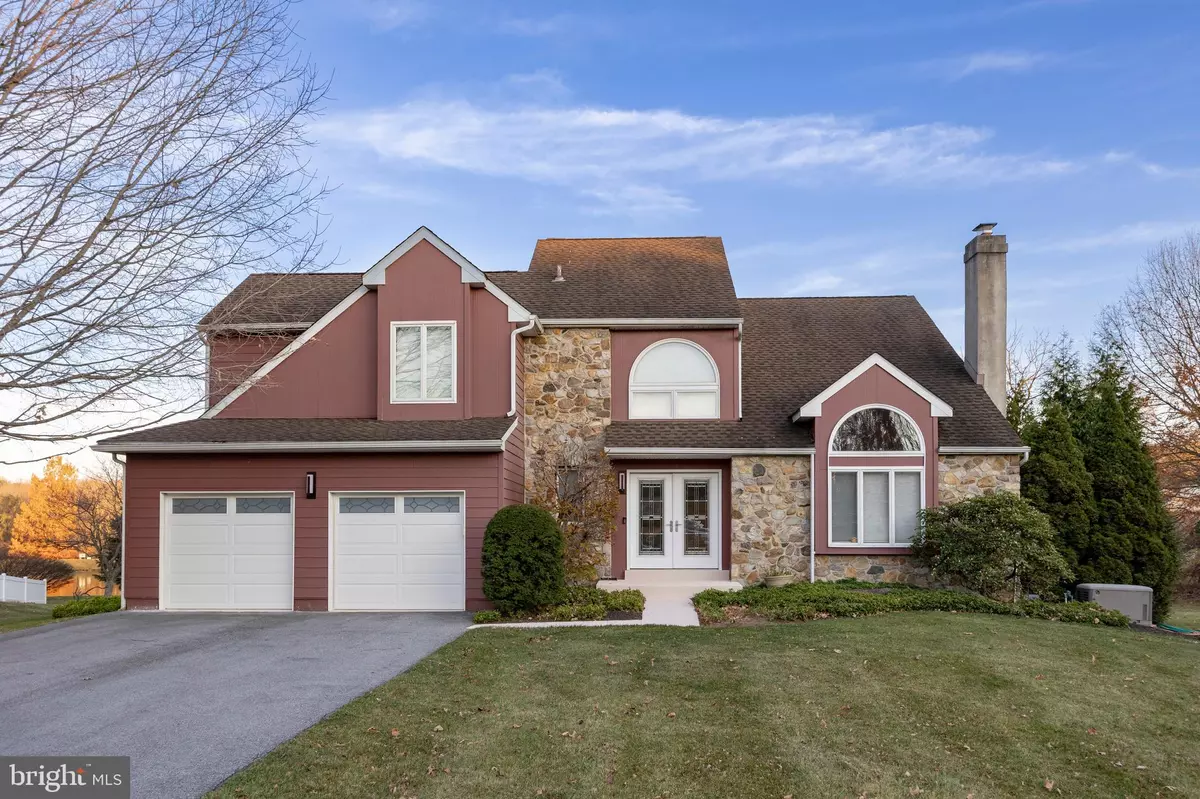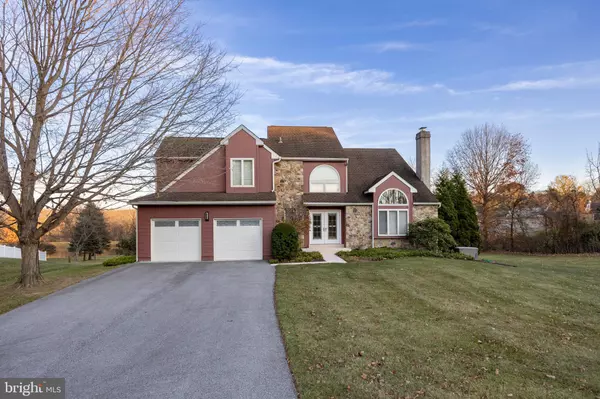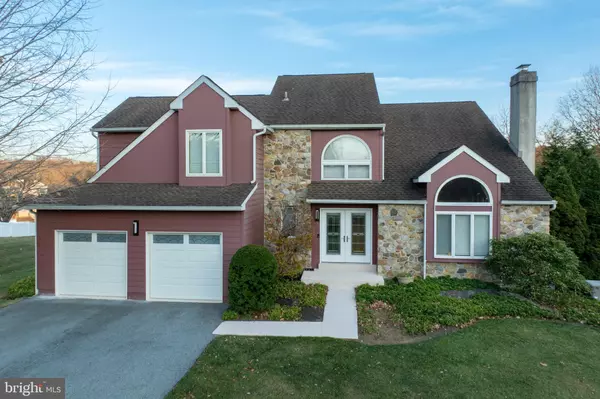218 MILL POND DR Exton, PA 19341
4 Beds
3 Baths
2,745 SqFt
UPDATED:
01/19/2025 01:28 AM
Key Details
Property Type Single Family Home
Sub Type Detached
Listing Status Pending
Purchase Type For Sale
Square Footage 2,745 sqft
Price per Sqft $275
Subdivision Woodlark Farm
MLS Listing ID PACT2089964
Style Traditional
Bedrooms 4
Full Baths 2
Half Baths 1
HOA Fees $265/ann
HOA Y/N Y
Abv Grd Liv Area 2,745
Originating Board BRIGHT
Year Built 1989
Annual Tax Amount $7,900
Tax Year 2024
Lot Size 0.463 Acres
Acres 0.46
Lot Dimensions 0.00 x 0.00
Property Description
Conveniently located near major roadways like Route 100, Route 202, and the Pennsylvania Turnpike, this home is also minutes away from shopping centers, gas stations, grocery stores, and AMTRAK and Main Line Train Line bus stations—perfect for a seamless commute and easy access to everything you need.
The driveway leads to a two-car garage, and a grand double glass front door with an elegant artistic design welcomes you into the home. With the added security of a Ring doorbell system, you'll feel at ease as you step into the beautifully appointed foyer.
Upon entering, you're greeted by a custom-designed oak staircase and a cathedral ceiling foyer with a large Anderson window that fills the space with abundant natural light. To the right, a formal living room with a cozy stone hearth wood-burning fireplace awaits, offering a charming window seat and open views of the second floor. The space is perfect for both relaxed evenings and elegant gatherings.
The heart of the home is the remodeled gourmet kitchen, featuring wooden floors, granite countertops, and top-of-the-line appliances including a Sub-Zero refrigerator/freezer, GE Pro microwave, and 2 Miele convection ovens , custom built cabinets. A spacious eating area with a bay window overlooks the lush landscape, while a Miele propane cooktop on the large custom built island adds a touch of culinary convenience. A door from the kitchen leads to the great room with custom wood floors, which boasts a second wood-burning fireplace, perfect for keeping warm on cooler nights. This room also opens to the second floor, creating a light-filled, airy space.
Step outside onto the large deck—ideal for summer entertaining, grilling, or simply unwinding with the spectacular pond and sunset views. The dining room with custom wood floors also provides access to the deck, offering more space to enjoy the private, scenic surroundings.
Upstairs, three generously-sized bedrooms are serviced by a full bath with a shower/bath combo, and all have brand-new carpeting. The primary suite is a true retreat, featuring bamboo flooring, a custom closet, and a spa-like bathroom complete with a granite-topped bay window sill, heated tile floor, double sink vanity, frameless glass shower doors, and Kohler fixtures.
The unfinished basement spans the entire footprint of the home, featuring a walkout door and insulation by Orange Energy Solutions, offering incredible potential for customization. It's also equipped with a whole-house generator for peace of mind. This House also comes complete with a central Home entertain system full of Smart Home Features.
This is a rare opportunity to own a home in one of Exton's most sought-after neighborhoods. With its exceptional combination of location, luxury, and tranquil views, it's a must-see! Don't wait—homes like this don't last long! Make this dream home yours today!
Location
State PA
County Chester
Area Uwchlan Twp (10333)
Zoning R1
Rooms
Other Rooms Basement
Basement Outside Entrance, Unfinished, Walkout Level
Interior
Hot Water Electric
Heating Heat Pump(s)
Cooling Central A/C
Fireplaces Number 2
Inclusions TV'S in House house stand, Freezer, washer, dryer Refrigerator, home entertainment components, smart home components, hard drive, generator, ring system, alarm system, items in garage, brown couch and ottoman, brass bed
Fireplace Y
Heat Source Electric
Laundry Main Floor, Dryer In Unit, Washer In Unit
Exterior
Parking Features Garage Door Opener, Inside Access, Garage - Front Entry
Garage Spaces 2.0
Fence Electric
Water Access N
View Pond
Accessibility None
Attached Garage 2
Total Parking Spaces 2
Garage Y
Building
Lot Description Adjoins - Open Space, Backs to Trees, Cul-de-sac, Fishing Available, Pond
Story 3
Foundation Concrete Perimeter
Sewer Public Sewer
Water Public
Architectural Style Traditional
Level or Stories 3
Additional Building Above Grade, Below Grade
New Construction N
Schools
Elementary Schools Lionville
Middle Schools Lionville
High Schools Downingtown Hs East Campus
School District Downingtown Area
Others
Pets Allowed Y
Senior Community No
Tax ID 33-05F-0304
Ownership Fee Simple
SqFt Source Assessor
Security Features Smoke Detector,Main Entrance Lock,Security System,Electric Alarm
Special Listing Condition Standard
Pets Allowed No Pet Restrictions

GET MORE INFORMATION





