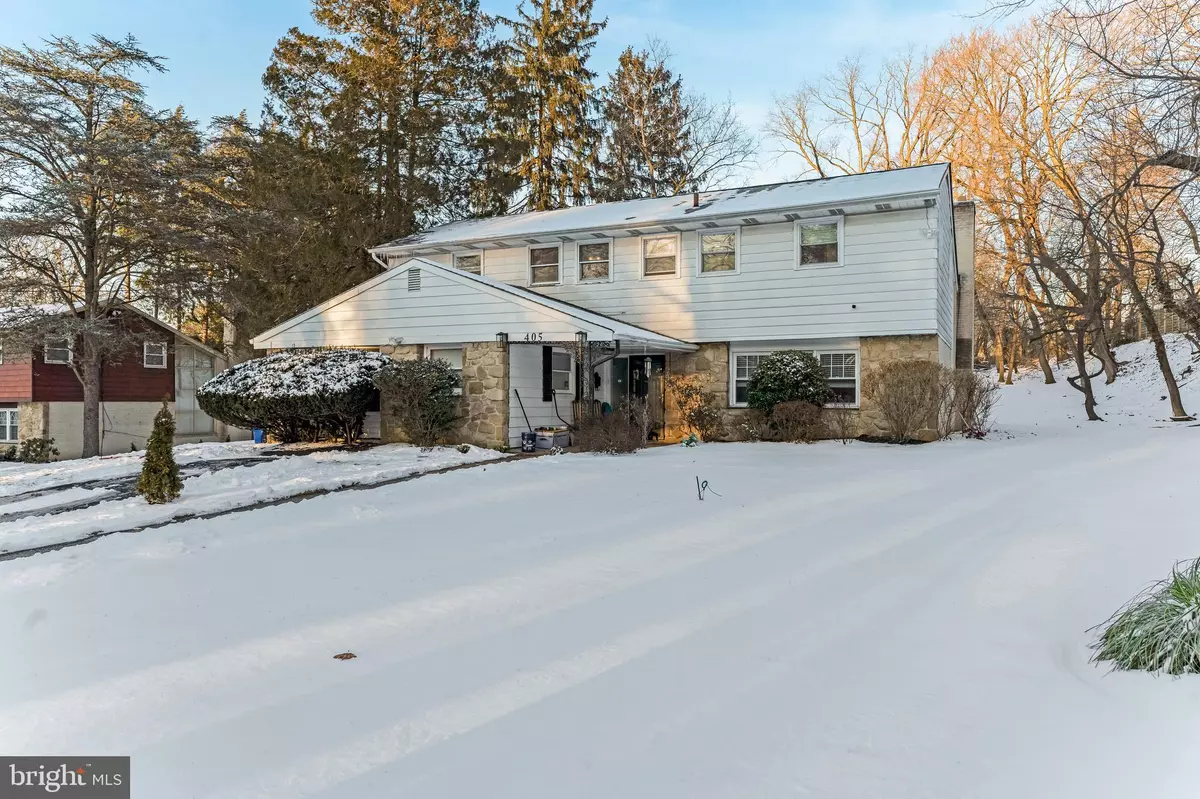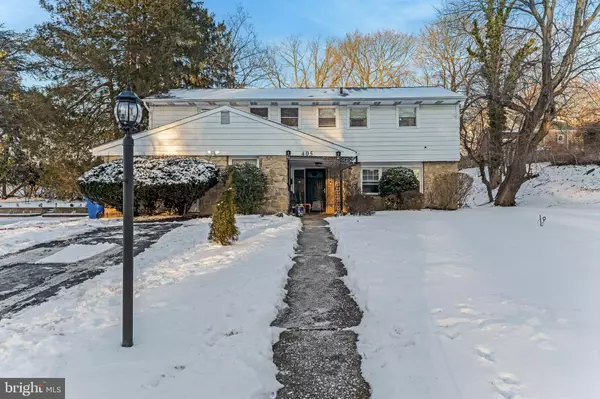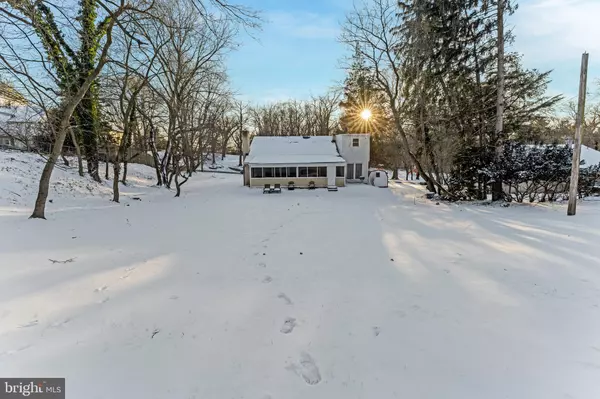405 ASBURY AVE Elkins Park, PA 19027
5 Beds
3 Baths
2,640 SqFt
UPDATED:
01/23/2025 04:50 PM
Key Details
Property Type Single Family Home
Sub Type Detached
Listing Status Active
Purchase Type For Sale
Square Footage 2,640 sqft
Price per Sqft $198
Subdivision Elkins Park
MLS Listing ID PAMC2127354
Style Traditional,Split Level,Mid-Century Modern,Contemporary
Bedrooms 5
Full Baths 2
Half Baths 1
HOA Y/N N
Abv Grd Liv Area 2,640
Originating Board BRIGHT
Year Built 1957
Annual Tax Amount $11,962
Tax Year 2023
Lot Size 0.500 Acres
Acres 0.5
Lot Dimensions 139.00 x 0.00
Property Description
As you enter, you'll be immediately struck by the soaring ceilings and abundance of natural light that fills the home. The spacious main level boasts an inviting family room, ideal for entertaining or relaxing, with a cozy wood-burning fireplace that adds warmth and character. The eat-in kitchen is thoughtfully designed with plenty of space for cooking, and is directly next to the open dining room off the of the grand room. The space is perfect for family gatherings.
A unique feature of this home is the office practice on the entry-level floor with a private entrance, offering versatile possibilities for your living and business needs. Whether you need a home office, guest suite, or private retreat, this flexible space adapts to your lifestyle.
Upstairs, you'll find the remaining 4 bedrooms, including a luxurious in-law suite for extended family or guests. The upper-level bathrooms have been fully remodeled, showcasing modern finishes and stylish fixtures and a jacuzzi tub.
Step outside and enjoy the peace and privacy of the enclosed rear porch, or explore the generous yard, offering ample room for outdoor activities, gardening, or simply unwinding. With a park right across the street, you'll have easy access to green space, a large playground, and recreational opportunities.
Additional highlights include a brand-new central A/C and heating system installed in the summer of 2024, fresh paint throughout, and a prime location near schools, shopping, and public transportation.
This home is the perfect blend of space, comfort, and convenience, making it an ideal choice for your next move. Don't miss the chance to make 405 Asbury Avenue your forever home!
If interested in any furniture, reach out to the listing agent. Otherwise, house will be delivered completely vacant
Location
State PA
County Montgomery
Area Cheltenham Twp (10631)
Zoning R-1
Rooms
Main Level Bedrooms 5
Interior
Hot Water Natural Gas
Heating Central
Cooling Central A/C
Fireplaces Number 1
Fireplace Y
Heat Source Natural Gas
Exterior
Water Access N
Accessibility Doors - Swing In
Garage N
Building
Story 3
Foundation Brick/Mortar
Sewer Public Sewer
Water Public
Architectural Style Traditional, Split Level, Mid-Century Modern, Contemporary
Level or Stories 3
Additional Building Above Grade, Below Grade
New Construction N
Schools
School District Cheltenham
Others
Senior Community No
Tax ID 31-00-00568-004
Ownership Fee Simple
SqFt Source Assessor
Special Listing Condition Standard

GET MORE INFORMATION





