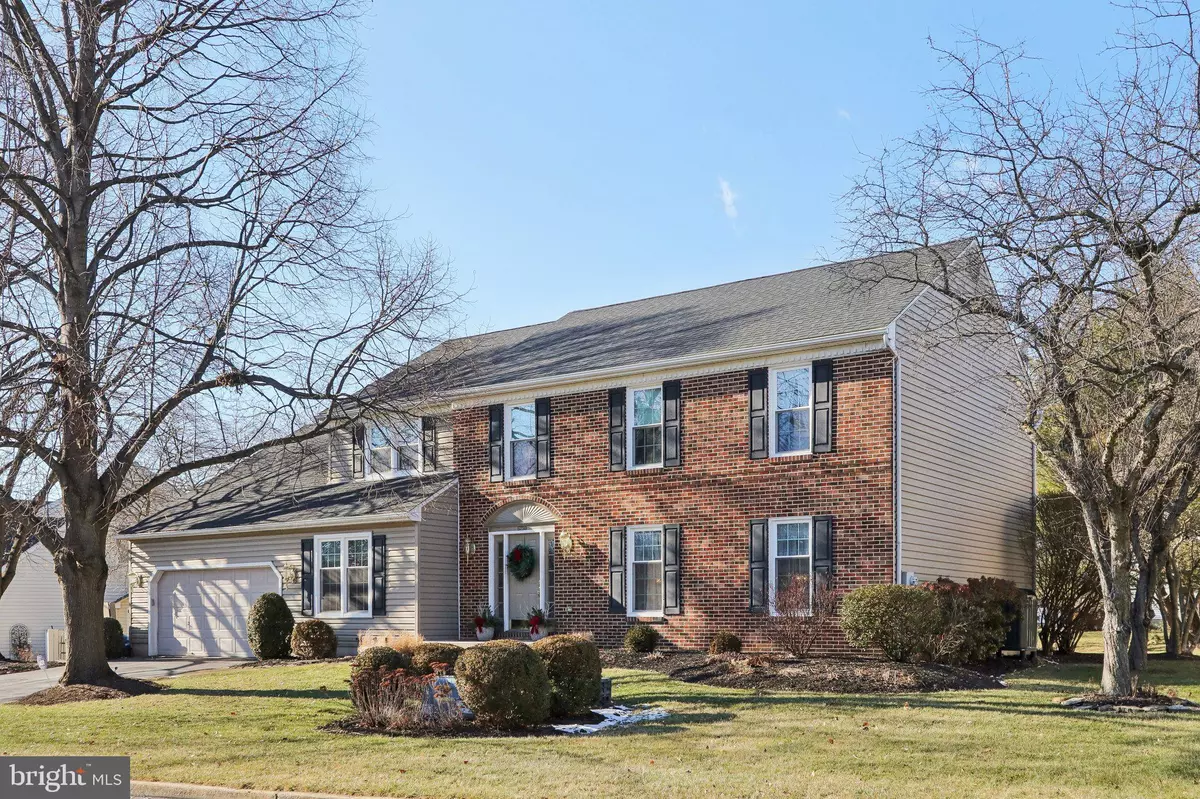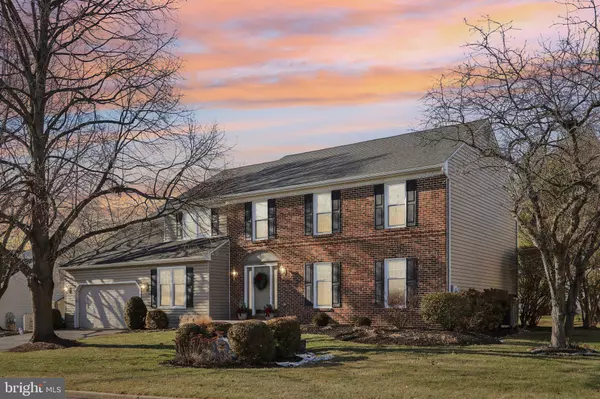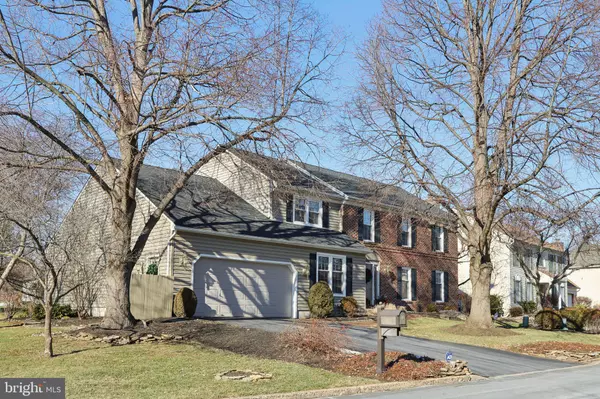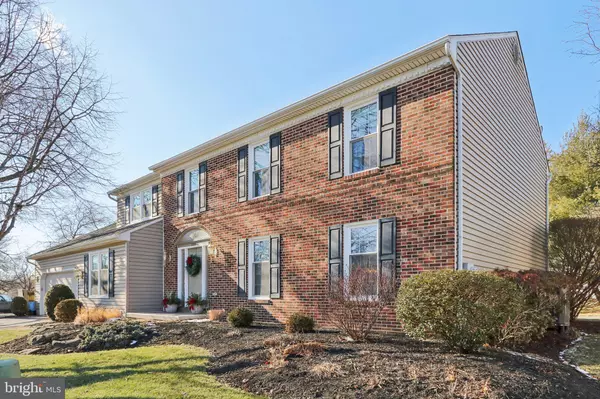5759 FRESH MEADOW DR Macungie, PA 18062
5 Beds
3 Baths
3,999 SqFt
UPDATED:
01/24/2025 12:34 AM
Key Details
Property Type Single Family Home
Sub Type Detached
Listing Status Pending
Purchase Type For Sale
Square Footage 3,999 sqft
Price per Sqft $157
Subdivision Winding Brook Manor
MLS Listing ID PALH2010908
Style Colonial,Traditional
Bedrooms 5
Full Baths 2
Half Baths 1
HOA Y/N N
Abv Grd Liv Area 2,933
Originating Board BRIGHT
Year Built 1989
Annual Tax Amount $7,279
Tax Year 2022
Lot Size 0.278 Acres
Acres 0.28
Lot Dimensions 110.02 x 142.89
Property Description
As you enter, you are greeted by elegant marble floors and an open stairway that leads to inviting living spaces. The main level features hardwood floors throughout, with a versatile bedroom that can serve as a guest room or home office. The spacious living room flows into a formal dining area, perfect for gatherings. The bright kitchen boasts cherry cabinets, Corian countertops, a center island, and a cozy breakfast nook accessible to the family room, updated half bath, laundry/mud room and rear yard.
The family room, complete with a brick faced, wood-burning fireplace and French doors, opens to a new deck overlooking a well-kept yard—ideal for outdoor enjoyment. Upstairs, the primary bedroom includes an en-suite bathroom with a walk-in closet, a luxurious Jacuzzi tub, dual sinks, and tasteful finishes. Three additional bedrooms and an updated guest bath offer ample space for family and guests.
With a finished basement featuring a recreational room and flex spaces, along with a three-car garage, this home is designed for convenience and comfort.
Location
State PA
County Lehigh
Area Lower Macungie Twp (12311)
Zoning S
Rooms
Basement Drainage System, Heated, Partially Finished, Daylight, Partial
Main Level Bedrooms 1
Interior
Interior Features Air Filter System, Bathroom - Jetted Tub, Bathroom - Soaking Tub, Bathroom - Stall Shower, Bathroom - Walk-In Shower, Breakfast Area, Ceiling Fan(s), Chair Railings, Entry Level Bedroom, Family Room Off Kitchen, Floor Plan - Traditional, Formal/Separate Dining Room, Kitchen - Eat-In, Kitchen - Island, Pantry, Primary Bath(s), Skylight(s), Walk-in Closet(s), Window Treatments, Wood Floors
Hot Water Instant Hot Water, Electric
Cooling Central A/C
Flooring Hardwood, Carpet, Tile/Brick, Marble
Fireplaces Number 1
Fireplaces Type Brick, Wood
Inclusions pool table, washer, dryer and refrigerator
Equipment Built-In Microwave, Dishwasher, Disposal, Dryer - Electric, Dryer - Front Loading, Humidifier, Oven/Range - Electric, Washer - Front Loading, Washer/Dryer Hookups Only, Water Heater - High-Efficiency
Fireplace Y
Window Features Replacement
Appliance Built-In Microwave, Dishwasher, Disposal, Dryer - Electric, Dryer - Front Loading, Humidifier, Oven/Range - Electric, Washer - Front Loading, Washer/Dryer Hookups Only, Water Heater - High-Efficiency
Heat Source Electric
Laundry Main Floor
Exterior
Exterior Feature Deck(s)
Parking Features Garage - Front Entry, Garage Door Opener, Inside Access, Oversized, Built In, Additional Storage Area
Garage Spaces 9.0
Water Access N
Roof Type Architectural Shingle
Accessibility None
Porch Deck(s)
Attached Garage 3
Total Parking Spaces 9
Garage Y
Building
Lot Description Landlocked, Rear Yard
Story 3
Foundation Concrete Perimeter
Sewer Private Sewer
Water Public
Architectural Style Colonial, Traditional
Level or Stories 3
Additional Building Above Grade, Below Grade
Structure Type Dry Wall
New Construction N
Schools
Elementary Schools Willow Lane
Middle Schools Eyer
High Schools Emmaus
School District East Penn
Others
Senior Community No
Tax ID 547485583420-00001
Ownership Fee Simple
SqFt Source Assessor
Acceptable Financing Cash, Conventional, FHA, VA
Horse Property N
Listing Terms Cash, Conventional, FHA, VA
Financing Cash,Conventional,FHA,VA
Special Listing Condition Standard

GET MORE INFORMATION





