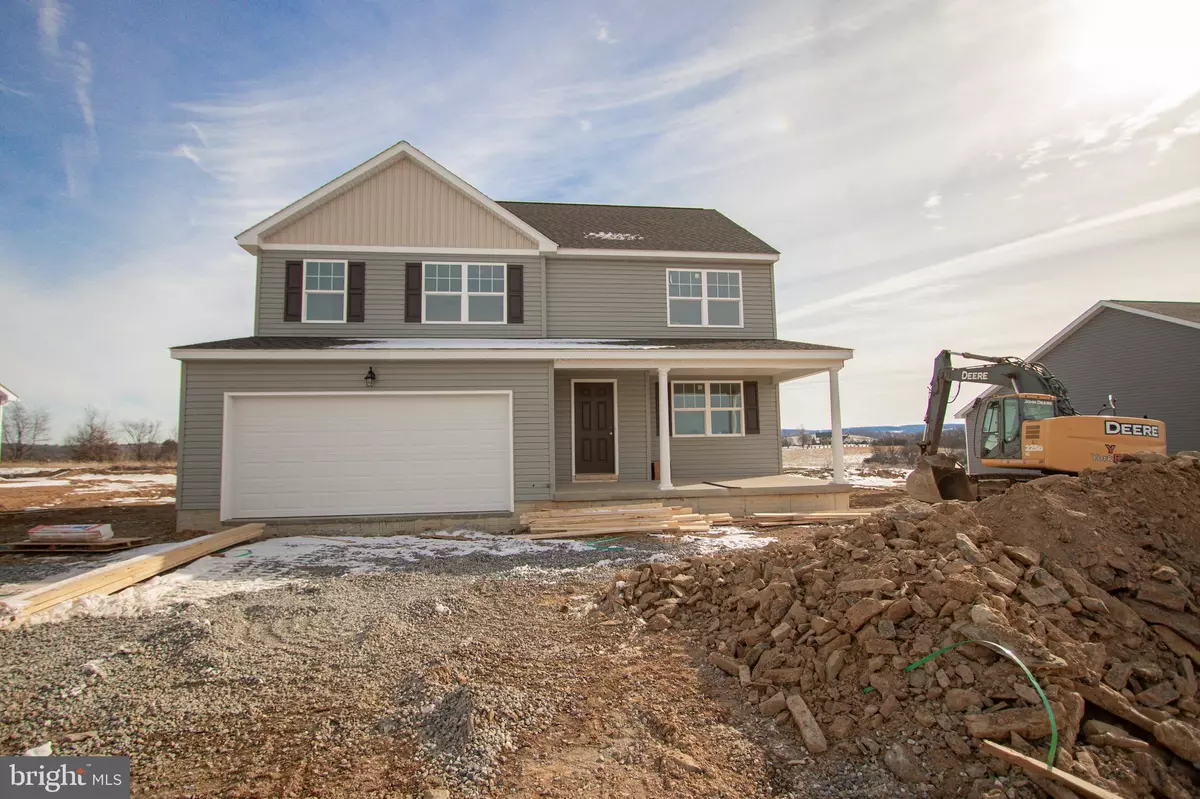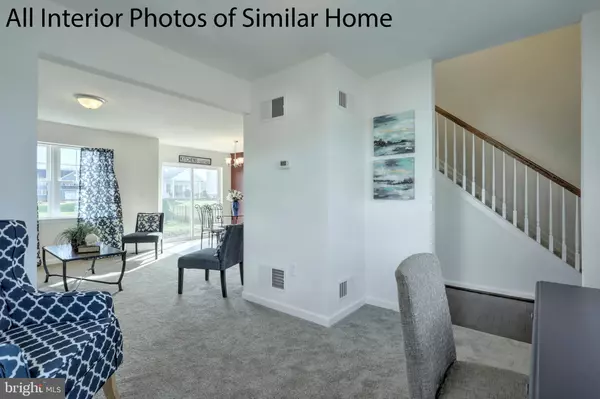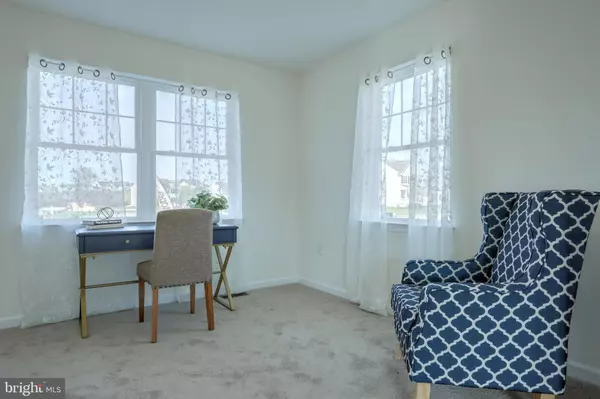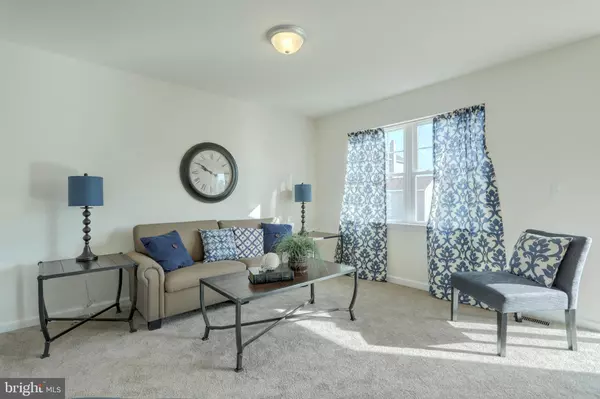322 VALLEY VIEW CIR #138 York, PA 17408
4 Beds
3 Baths
2,000 SqFt
UPDATED:
01/17/2025 05:58 PM
Key Details
Property Type Single Family Home
Sub Type Detached
Listing Status Active
Purchase Type For Sale
Square Footage 2,000 sqft
Price per Sqft $210
Subdivision Farm Lane Estates
MLS Listing ID PAYK2074828
Style Traditional,Ranch/Rambler
Bedrooms 4
Full Baths 2
Half Baths 1
HOA Fees $80/ann
HOA Y/N Y
Abv Grd Liv Area 2,000
Originating Board BRIGHT
Year Built 2025
Annual Tax Amount $502
Tax Year 2024
Lot Size 10,454 Sqft
Acres 0.24
Property Description
Location
State PA
County York
Area Jackson Twp (15233)
Zoning RESIDENTIAL
Rooms
Basement Full
Interior
Interior Features Bathroom - Tub Shower, Bathroom - Soaking Tub, Combination Kitchen/Living, Combination Kitchen/Dining, Entry Level Bedroom, Family Room Off Kitchen, Floor Plan - Open, Primary Bath(s), Walk-in Closet(s), Upgraded Countertops, Pantry
Hot Water Electric
Heating Forced Air
Cooling Central A/C
Inclusions 1-Year Builder Home Warranty
Fireplace N
Heat Source Natural Gas
Laundry Main Floor
Exterior
Exterior Feature Patio(s)
Parking Features Built In
Garage Spaces 2.0
Utilities Available Cable TV Available, Natural Gas Available, Sewer Available, Under Ground, Water Available
Amenities Available None
Water Access N
Accessibility None
Porch Patio(s)
Attached Garage 2
Total Parking Spaces 2
Garage Y
Building
Story 2
Foundation Concrete Perimeter
Sewer Public Sewer
Water Public
Architectural Style Traditional, Ranch/Rambler
Level or Stories 2
Additional Building Above Grade, Below Grade
New Construction Y
Schools
School District Spring Grove Area
Others
HOA Fee Include Common Area Maintenance
Senior Community No
Tax ID 33-000-11-0138-00-00000
Ownership Fee Simple
SqFt Source Estimated
Acceptable Financing Cash, Conventional, FHA, USDA, VA
Listing Terms Cash, Conventional, FHA, USDA, VA
Financing Cash,Conventional,FHA,USDA,VA
Special Listing Condition Standard

GET MORE INFORMATION





