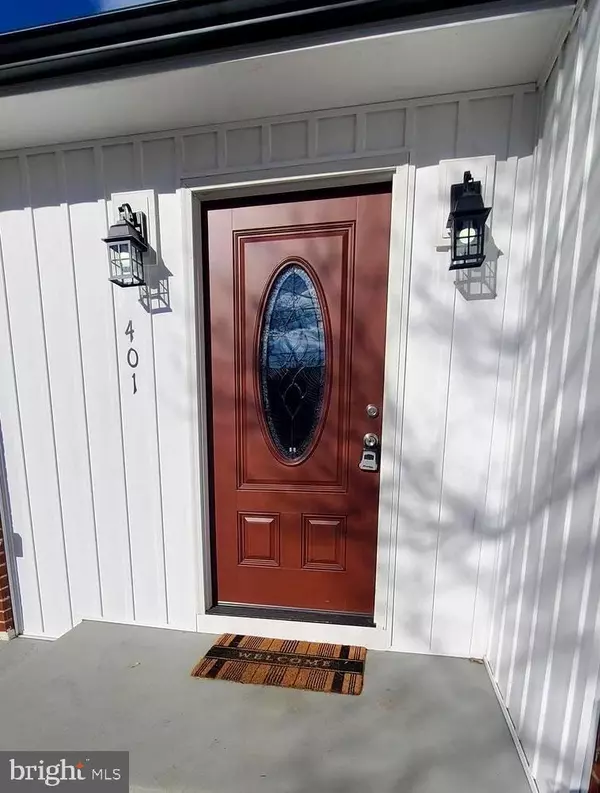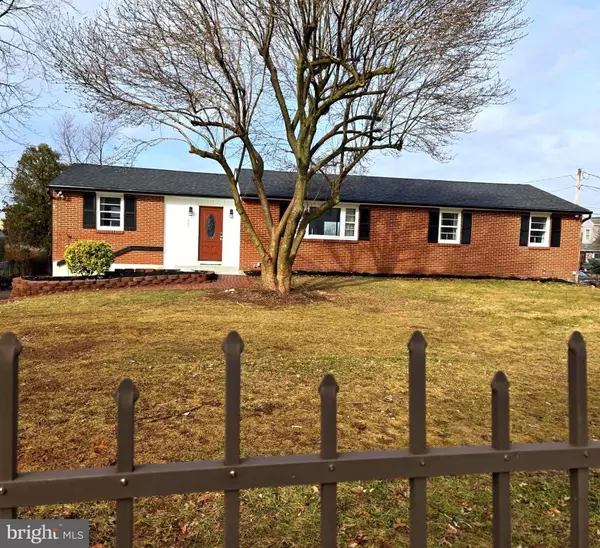401 E RELIANCE RD Telford, PA 18969
4 Beds
2 Baths
2,825 SqFt
UPDATED:
01/16/2025 02:50 PM
Key Details
Property Type Single Family Home
Sub Type Detached
Listing Status Active
Purchase Type For Sale
Square Footage 2,825 sqft
Price per Sqft $190
Subdivision None Available
MLS Listing ID PAMC2127212
Style Ranch/Rambler,Raised Ranch/Rambler
Bedrooms 4
Full Baths 2
HOA Y/N N
Abv Grd Liv Area 1,961
Originating Board BRIGHT
Year Built 1960
Annual Tax Amount $6,307
Tax Year 2024
Lot Size 9,200 Sqft
Acres 0.21
Lot Dimensions 100.00 x 0.00
Property Description
Off the foyer you'll gain access to a One car Garage & Entry to an expansive finished basement with outside exit to rear yard including a large Deck and Patio area. The basement level of this home has been waterproofed and has plenty of natural lighting as well as a utility room, large laundry area and ample storage.
Additional Highlights include Central A/C, Forced Hot Air Heating, Large Deck, Patio Area, Brick Ramp Style Walkway to Front Door, Lots of Parking and Decorative Aluminum Fencing around Property.
Close to Souderton Borough Communiy Park, Centennial Park with Baseball, Softball and Soccer Fields, Pavilions and Playgrounds. Also having easy access to Downtown Souderton with plenty of Eateries, Retail Stores, Theaters and so much more. This home is in minutes from major roads Route 309, Route 113 and PA Turnpike.
Schedule your Showing Today to see this Lovely Home located at 401 East Reliance Rd, Telford. You will be glad you did ...It will be Sure to Impress!!
Location
State PA
County Montgomery
Area Telford Boro (10622)
Zoning RESIDENTIAL A
Rooms
Other Rooms Living Room, Dining Room, Bedroom 2, Bedroom 3, Bedroom 4, Kitchen, Basement, Foyer, Bedroom 1, Utility Room, Bathroom 1, Bathroom 2, Bonus Room
Basement Fully Finished, Full, Outside Entrance, Space For Rooms, Walkout Level, Windows
Main Level Bedrooms 4
Interior
Interior Features Combination Kitchen/Dining, Combination Kitchen/Living, Crown Moldings, Entry Level Bedroom, Floor Plan - Open, Kitchen - Island, Pantry, Recessed Lighting, Upgraded Countertops, Wainscotting, Wood Floors, Primary Bath(s), Dining Area, Combination Dining/Living, Chair Railings, Ceiling Fan(s), Breakfast Area, Bathroom - Walk-In Shower, Bathroom - Tub Shower
Hot Water Electric
Heating Heat Pump(s), Baseboard - Electric, Forced Air
Cooling Central A/C, Ceiling Fan(s)
Flooring Hardwood, Solid Hardwood
Inclusions Refrigerator
Equipment Built-In Microwave, Built-In Range, Dishwasher, ENERGY STAR Refrigerator, Exhaust Fan, Icemaker, Oven - Self Cleaning, Oven/Range - Electric, Stainless Steel Appliances, Water Dispenser, Water Heater - High-Efficiency
Fireplace N
Appliance Built-In Microwave, Built-In Range, Dishwasher, ENERGY STAR Refrigerator, Exhaust Fan, Icemaker, Oven - Self Cleaning, Oven/Range - Electric, Stainless Steel Appliances, Water Dispenser, Water Heater - High-Efficiency
Heat Source Electric
Laundry Basement, Hookup
Exterior
Exterior Feature Deck(s), Patio(s), Brick
Parking Features Garage - Rear Entry, Inside Access, Basement Garage, Additional Storage Area
Garage Spaces 10.0
Fence Aluminum, Decorative
Utilities Available Electric Available, Sewer Available, Water Available
Water Access N
Roof Type Architectural Shingle
Accessibility 2+ Access Exits, 36\"+ wide Halls, Accessible Switches/Outlets, Level Entry - Main, Kitchen Mod
Porch Deck(s), Patio(s), Brick
Attached Garage 1
Total Parking Spaces 10
Garage Y
Building
Lot Description Corner, Front Yard, Landscaping, Rear Yard, SideYard(s)
Story 1
Foundation Block
Sewer Public Sewer
Water Public
Architectural Style Ranch/Rambler, Raised Ranch/Rambler
Level or Stories 1
Additional Building Above Grade, Below Grade
New Construction N
Schools
Elementary Schools E.M. Crouthamel
Middle Schools Indian Crest
High Schools Souderton Area Senior
School District Souderton Area
Others
Senior Community No
Tax ID 22-01-00622-003
Ownership Fee Simple
SqFt Source Assessor
Acceptable Financing Cash, Conventional, FHA, VA
Listing Terms Cash, Conventional, FHA, VA
Financing Cash,Conventional,FHA,VA
Special Listing Condition Standard

GET MORE INFORMATION





