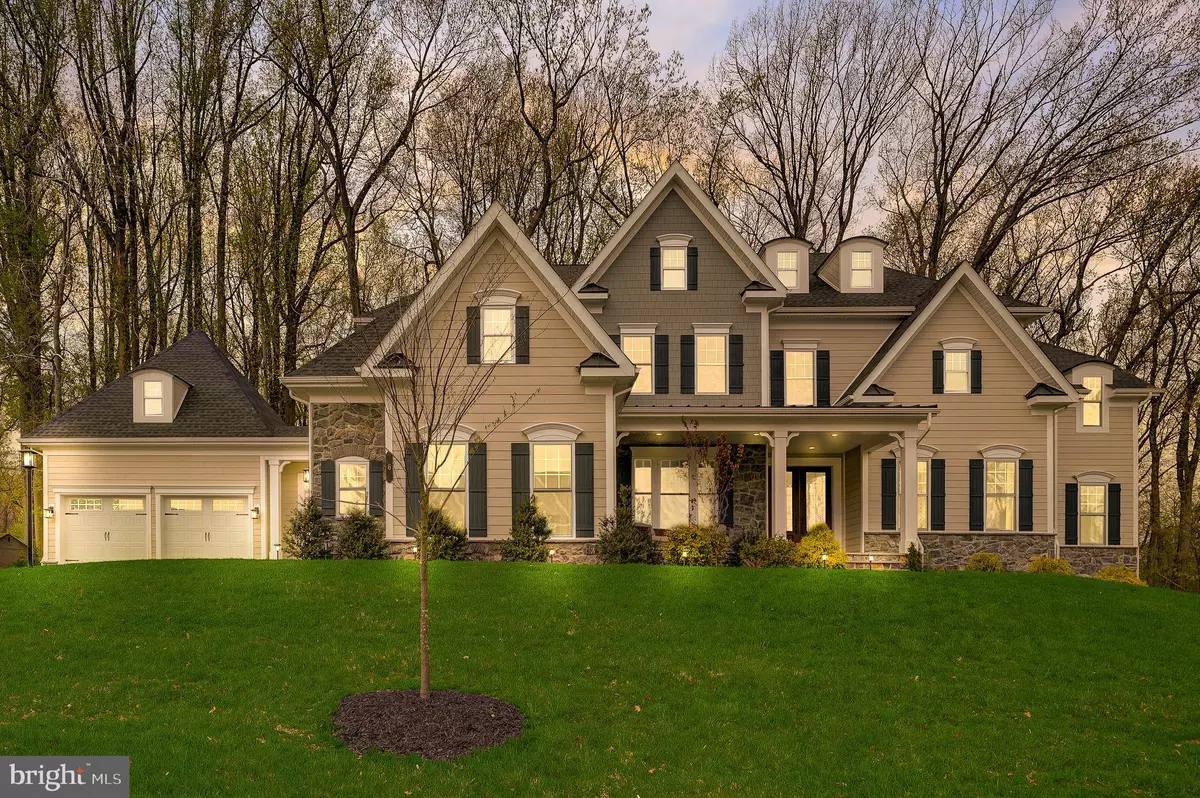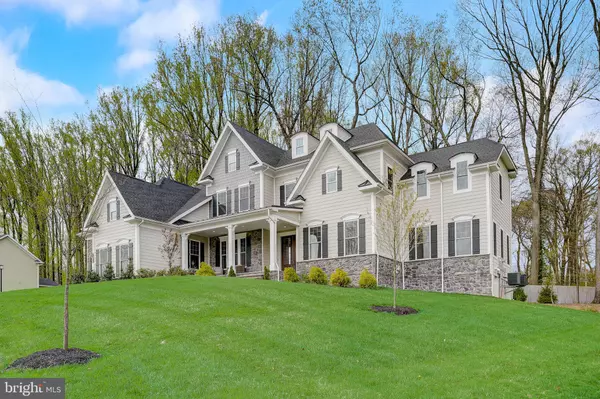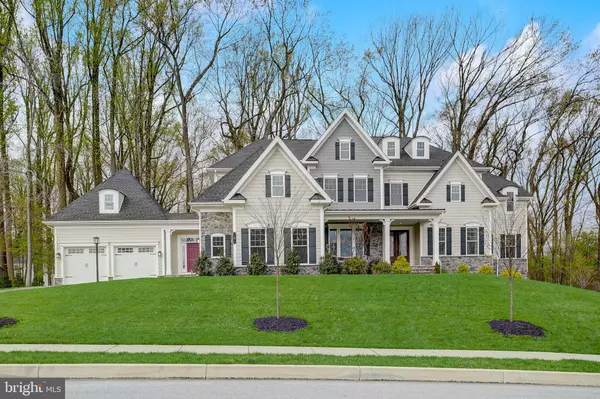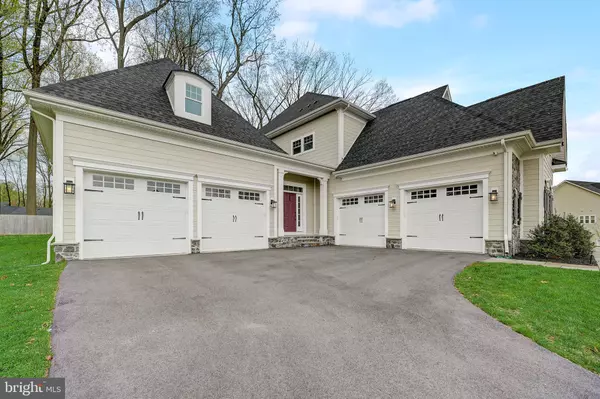6 GERSHWIN DR West Chester, PA 19380
6 Beds
7 Baths
8,692 SqFt
UPDATED:
01/21/2025 12:52 PM
Key Details
Property Type Single Family Home
Sub Type Detached
Listing Status Pending
Purchase Type For Sale
Square Footage 8,692 sqft
Price per Sqft $229
Subdivision Greystone
MLS Listing ID PACT2089026
Style Traditional
Bedrooms 6
Full Baths 6
Half Baths 1
HOA Fees $109/mo
HOA Y/N Y
Abv Grd Liv Area 6,334
Originating Board BRIGHT
Year Built 2021
Annual Tax Amount $18,234
Tax Year 2024
Lot Size 0.671 Acres
Acres 0.67
Property Description
Location
State PA
County Chester
Area West Goshen Twp (10352)
Zoning RES
Rooms
Other Rooms Living Room, Dining Room, Primary Bedroom, Bedroom 2, Bedroom 3, Bedroom 4, Bedroom 5, Kitchen, Family Room, Foyer, Laundry, Mud Room, Office, Recreation Room, Storage Room, Media Room, Bedroom 6, Conservatory Room, Primary Bathroom, Full Bath, Half Bath
Basement Full, Partially Finished, Walkout Stairs
Interior
Interior Features Additional Stairway, Bar, Bathroom - Soaking Tub, Bathroom - Stall Shower, Bathroom - Tub Shower, Bathroom - Walk-In Shower, Breakfast Area, Built-Ins, Butlers Pantry, Ceiling Fan(s), Crown Moldings, Dining Area, Family Room Off Kitchen, Floor Plan - Open, Formal/Separate Dining Room, Kitchen - Eat-In, Kitchen - Island, Pantry, Primary Bath(s), Recessed Lighting, Sprinkler System, Wainscotting, Upgraded Countertops, Walk-in Closet(s), Window Treatments, Wine Storage, Wood Floors
Hot Water Propane
Heating Forced Air
Cooling Central A/C
Flooring Carpet, Ceramic Tile, Hardwood
Fireplaces Number 1
Fireplaces Type Gas/Propane
Inclusions Both sets of washers and dryers, kitchen refrigerator, & window treatments
Equipment Built-In Microwave, Cooktop, Dishwasher, Disposal, Dryer, Energy Efficient Appliances, Oven - Double, Range Hood, Refrigerator, Stainless Steel Appliances, Washer, Water Heater - Tankless
Fireplace Y
Window Features Casement,Double Hung,Energy Efficient,Screens
Appliance Built-In Microwave, Cooktop, Dishwasher, Disposal, Dryer, Energy Efficient Appliances, Oven - Double, Range Hood, Refrigerator, Stainless Steel Appliances, Washer, Water Heater - Tankless
Heat Source Propane - Leased
Laundry Upper Floor, Main Floor
Exterior
Exterior Feature Balcony, Deck(s), Porch(es)
Parking Features Garage - Front Entry, Garage - Side Entry
Garage Spaces 10.0
Amenities Available Jog/Walk Path
Water Access N
Roof Type Metal,Shingle,Pitched
Accessibility None
Porch Balcony, Deck(s), Porch(es)
Attached Garage 4
Total Parking Spaces 10
Garage Y
Building
Lot Description Front Yard, SideYard(s), Rear Yard
Story 2
Foundation Concrete Perimeter
Sewer Public Sewer
Water Public
Architectural Style Traditional
Level or Stories 2
Additional Building Above Grade, Below Grade
Structure Type 9'+ Ceilings,Tray Ceilings
New Construction N
Schools
Elementary Schools Greystone
Middle Schools Fugett
High Schools East High
School District West Chester Area
Others
HOA Fee Include Common Area Maintenance
Senior Community No
Tax ID 52-03J-0002
Ownership Fee Simple
SqFt Source Assessor
Special Listing Condition Standard

GET MORE INFORMATION





