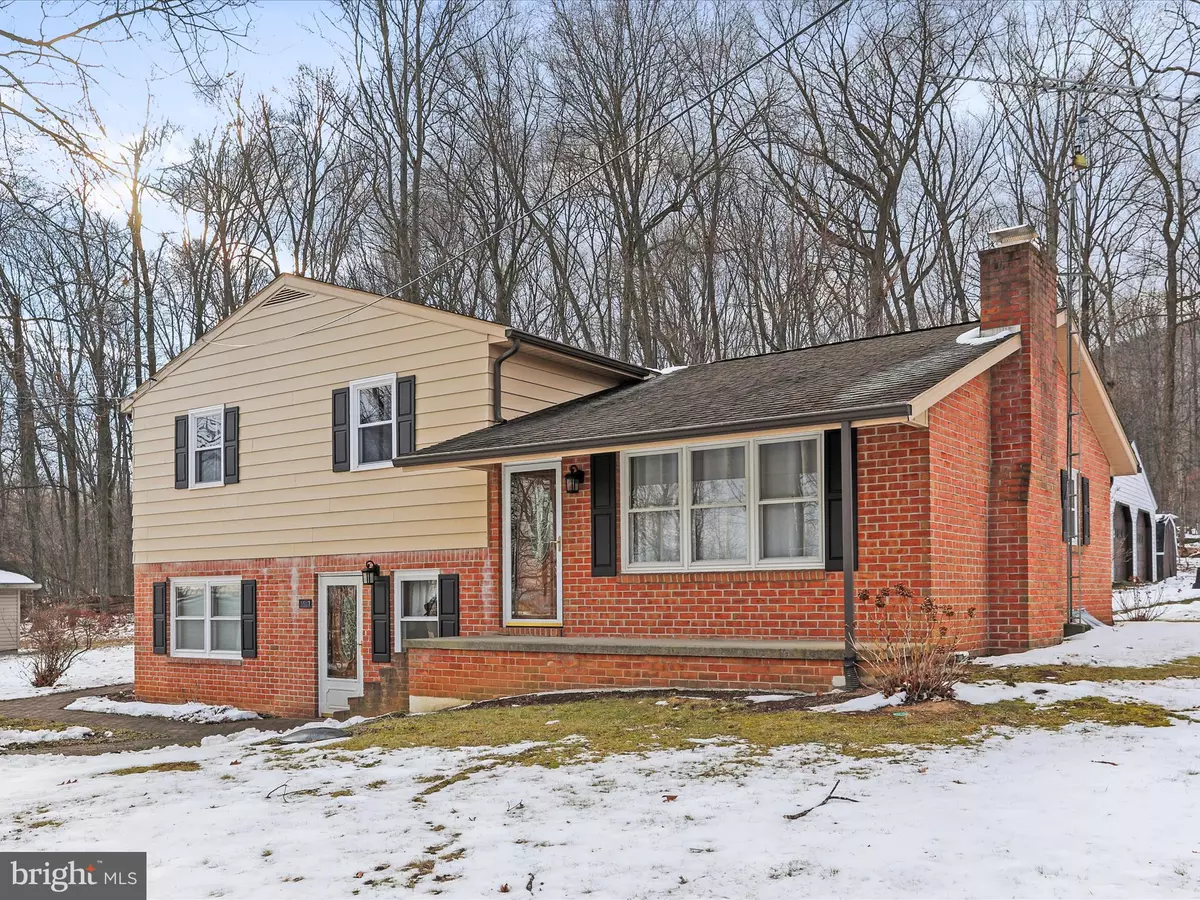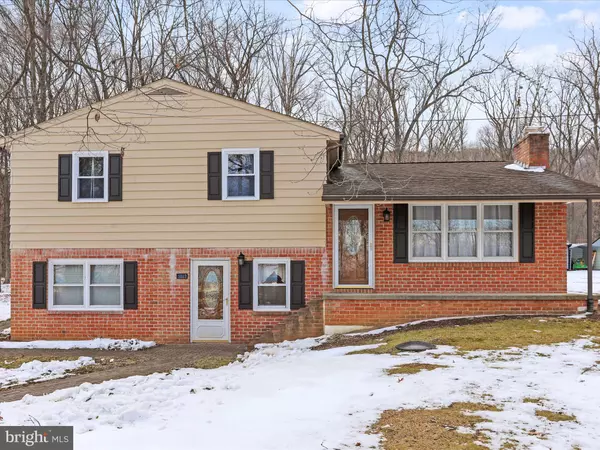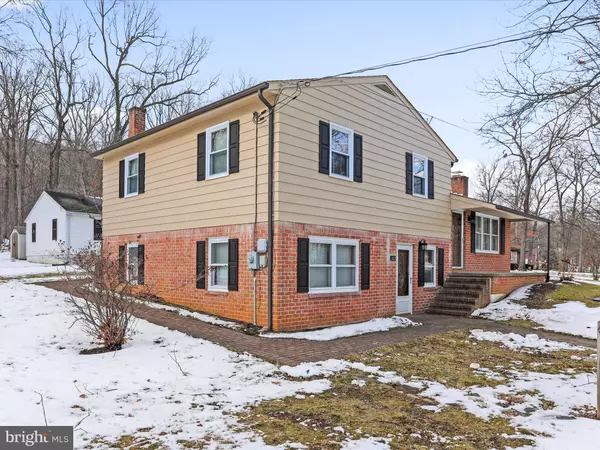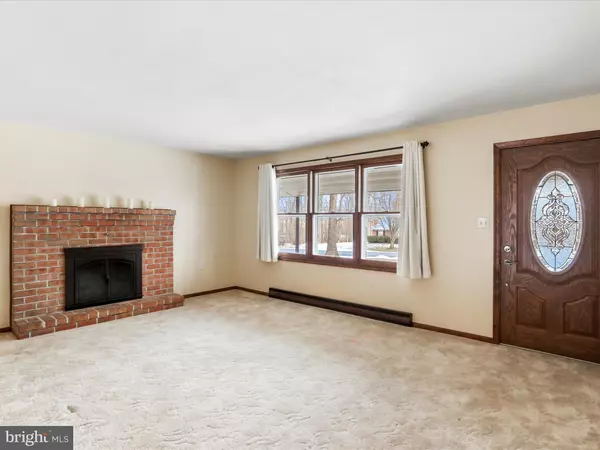5507 CHARLESTOWN RD Mercersburg, PA 17236
3 Beds
3 Baths
1,568 SqFt
UPDATED:
01/19/2025 07:18 PM
Key Details
Property Type Single Family Home
Sub Type Detached
Listing Status Pending
Purchase Type For Sale
Square Footage 1,568 sqft
Price per Sqft $175
Subdivision Peters Twp
MLS Listing ID PAFL2024710
Style Split Level
Bedrooms 3
Full Baths 1
Half Baths 2
HOA Y/N N
Abv Grd Liv Area 1,568
Originating Board BRIGHT
Year Built 1976
Annual Tax Amount $3,534
Tax Year 2025
Lot Size 0.830 Acres
Acres 0.83
Property Description
Location
State PA
County Franklin
Area Peters Twp (14518)
Zoning RESIDENTIAL
Rooms
Other Rooms Living Room, Dining Room, Primary Bedroom, Bedroom 2, Bedroom 3, Kitchen, Family Room, Utility Room, Full Bath, Half Bath
Interior
Interior Features Combination Kitchen/Dining, Floor Plan - Traditional
Hot Water Electric
Heating Baseboard - Electric
Cooling Central A/C
Flooring Carpet, Ceramic Tile, Vinyl
Fireplaces Number 1
Fireplaces Type Wood
Fireplace Y
Window Features Replacement,Energy Efficient
Heat Source Electric
Laundry Hookup
Exterior
Exterior Feature Patio(s), Porch(es)
Parking Features Additional Storage Area, Oversized
Garage Spaces 2.0
Water Access N
View Mountain
Roof Type Architectural Shingle
Accessibility 2+ Access Exits
Porch Patio(s), Porch(es)
Total Parking Spaces 2
Garage Y
Building
Lot Description Backs to Trees, Front Yard, Mountainous, Rear Yard
Story 2
Foundation Block, Crawl Space
Sewer On Site Septic
Water Well
Architectural Style Split Level
Level or Stories 2
Additional Building Above Grade
New Construction N
Schools
Elementary Schools Mercersburg
Middle Schools James Buchanan
High Schools James Buchanan
School District Tuscarora
Others
Senior Community No
Tax ID 18-0K20.-064.-000000
Ownership Fee Simple
SqFt Source Estimated
Acceptable Financing Cash, Conventional, FHA, USDA, VA, PHFA
Listing Terms Cash, Conventional, FHA, USDA, VA, PHFA
Financing Cash,Conventional,FHA,USDA,VA,PHFA
Special Listing Condition Standard

GET MORE INFORMATION





