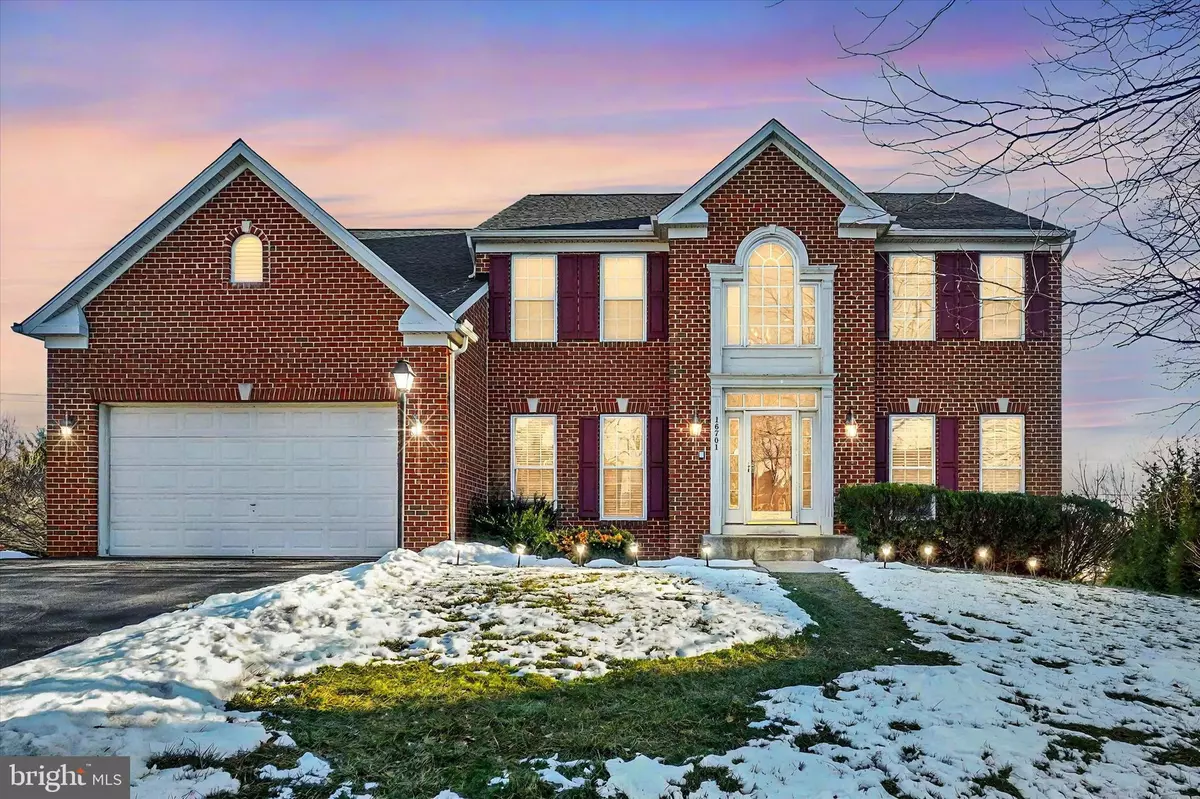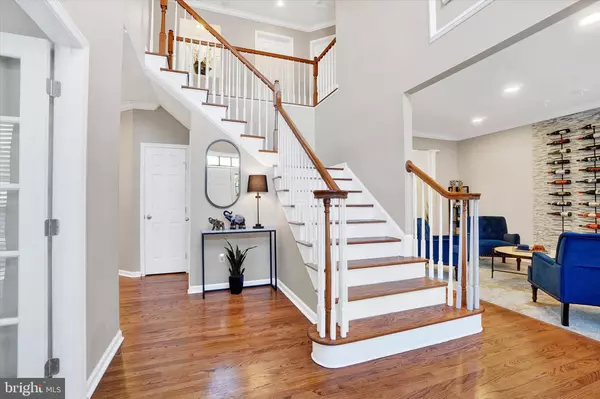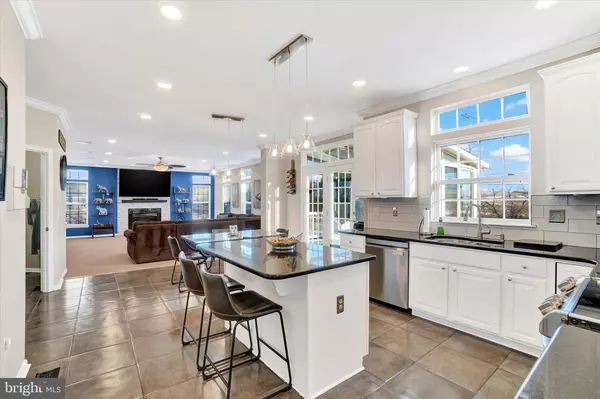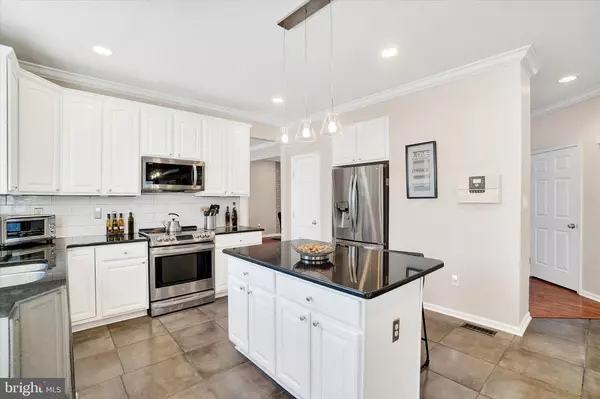16701 GRANT CT Shrewsbury, PA 17361
4 Beds
4 Baths
4,504 SqFt
UPDATED:
01/20/2025 05:02 AM
Key Details
Property Type Single Family Home
Sub Type Detached
Listing Status Pending
Purchase Type For Sale
Square Footage 4,504 sqft
Price per Sqft $133
Subdivision Westfield Estates
MLS Listing ID PAYK2074820
Style Colonial
Bedrooms 4
Full Baths 3
Half Baths 1
HOA Fees $300/ann
HOA Y/N Y
Abv Grd Liv Area 3,204
Originating Board BRIGHT
Year Built 2005
Annual Tax Amount $9,247
Tax Year 2024
Lot Size 0.350 Acres
Acres 0.35
Property Description
Location
State PA
County York
Area Shrewsbury Twp (15245)
Zoning RESIDENTIAL
Rooms
Other Rooms Living Room, Dining Room, Primary Bedroom, Sitting Room, Bedroom 2, Bedroom 3, Bedroom 4, Kitchen, Family Room, Sun/Florida Room, Exercise Room, Office, Recreation Room, Media Room, Bathroom 3, Primary Bathroom
Basement Fully Finished, Rear Entrance, Walkout Level
Interior
Interior Features Bar, Ceiling Fan(s), Carpet, Combination Kitchen/Living, Family Room Off Kitchen, Floor Plan - Open, Intercom, Kitchen - Island, Kitchen - Gourmet, Pantry, Kitchen - Table Space, Recessed Lighting, Sound System, Upgraded Countertops, Walk-in Closet(s), Wet/Dry Bar, Wine Storage, Wood Floors
Hot Water Electric
Heating Forced Air
Cooling Central A/C
Flooring Carpet, Hardwood, Ceramic Tile, Luxury Vinyl Plank
Fireplaces Number 1
Inclusions All Kitchen Appliances, Refrigerator, Dishwasher, Oven/Range, Microwave, Washer, Dryer, Bar and Mini Fridge, Pool Table, Surround Sound and equipment, Projector and Screen.
Equipment Built-In Microwave, Dishwasher, Dryer, Exhaust Fan, Oven/Range - Gas, Refrigerator, Stainless Steel Appliances, Washer
Fireplace Y
Appliance Built-In Microwave, Dishwasher, Dryer, Exhaust Fan, Oven/Range - Gas, Refrigerator, Stainless Steel Appliances, Washer
Heat Source Natural Gas
Exterior
Parking Features Garage - Front Entry, Garage Door Opener
Garage Spaces 6.0
Fence Rear, Vinyl, Privacy
Water Access N
Roof Type Architectural Shingle
Accessibility Other
Attached Garage 2
Total Parking Spaces 6
Garage Y
Building
Story 2
Foundation Concrete Perimeter
Sewer Public Sewer
Water Public
Architectural Style Colonial
Level or Stories 2
Additional Building Above Grade, Below Grade
Structure Type 9'+ Ceilings
New Construction N
Schools
School District Southern York County
Others
Pets Allowed Y
Senior Community No
Tax ID 45-000-11-0005-00-00000
Ownership Fee Simple
SqFt Source Assessor
Acceptable Financing Cash, Conventional, FHA, VA
Listing Terms Cash, Conventional, FHA, VA
Financing Cash,Conventional,FHA,VA
Special Listing Condition Standard
Pets Allowed No Pet Restrictions

GET MORE INFORMATION





