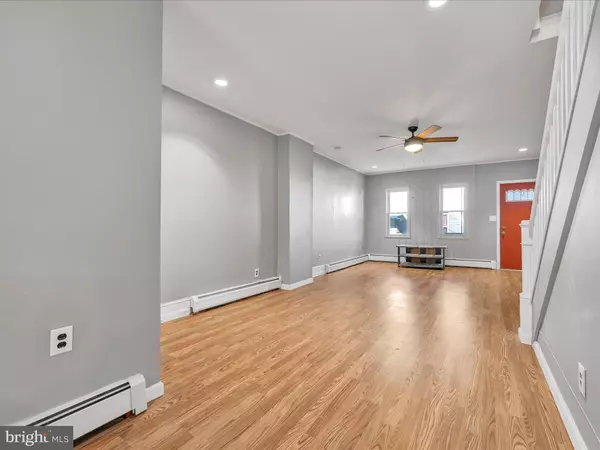819 GRANT ST Pottsville, PA 17901
4 Beds
2 Baths
1,288 SqFt
UPDATED:
01/19/2025 04:06 AM
Key Details
Property Type Townhouse
Sub Type Interior Row/Townhouse
Listing Status Active
Purchase Type For Sale
Square Footage 1,288 sqft
Price per Sqft $93
Subdivision None Available
MLS Listing ID PASK2019314
Style Other
Bedrooms 4
Full Baths 1
Half Baths 1
HOA Y/N N
Abv Grd Liv Area 1,288
Originating Board BRIGHT
Year Built 1900
Annual Tax Amount $1,046
Tax Year 2022
Lot Size 871 Sqft
Acres 0.02
Lot Dimensions 16.00 x 63.00
Property Description
Welcome to this delightful 4-bedroom, 1.5-bath interior row home, offering a perfect blend of comfort and convenience. This property features a spacious and functional layout, ideal for city living. The main level boasts a cozy living area, a well-sized dining room, and an efficient kitchen ready for your personal touch.
Step outside to your private deck, perfect for relaxing or entertaining guests. Upstairs, you'll find a second-floor balcony that offers breathtaking views of the city skyline—a true retreat. Additional highlights include newer gas heating for year-round comfort and a low-maintenance urban lifestyle.
Conveniently located near shops, dining, and transportation, this home is a rare find in the city. Don't miss out—schedule your tour today!
Location
State PA
County Schuylkill
Area Pottsville (13368)
Zoning RESIDENTIAL
Rooms
Basement Interior Access
Interior
Interior Features Bathroom - Walk-In Shower, Ceiling Fan(s), Combination Dining/Living, Dining Area, Floor Plan - Traditional, Kitchen - Eat-In
Hot Water Electric
Heating Hot Water, Radiator
Cooling None
Inclusions Stove, Refrigerator , Washer
Equipment Microwave, Oven/Range - Electric, Washer, Refrigerator
Furnishings No
Fireplace N
Appliance Microwave, Oven/Range - Electric, Washer, Refrigerator
Heat Source Natural Gas
Laundry Basement
Exterior
Exterior Feature Balcony, Deck(s), Patio(s)
Fence Privacy
Utilities Available Cable TV, Electric Available, Natural Gas Available
Water Access N
View City
Accessibility 2+ Access Exits
Porch Balcony, Deck(s), Patio(s)
Garage N
Building
Story 2.5
Foundation Permanent
Sewer Public Sewer
Water Public
Architectural Style Other
Level or Stories 2.5
Additional Building Above Grade, Below Grade
New Construction N
Schools
Elementary Schools John S. Clarke Elementary Center
Middle Schools D.H.H. Lengel
High Schools Pottsville Area
School District Pottsville Area
Others
Senior Community No
Tax ID 68-26-0350
Ownership Fee Simple
SqFt Source Assessor
Acceptable Financing FHA, Cash, Conventional, PHFA, VA, USDA
Listing Terms FHA, Cash, Conventional, PHFA, VA, USDA
Financing FHA,Cash,Conventional,PHFA,VA,USDA
Special Listing Condition Standard

GET MORE INFORMATION





