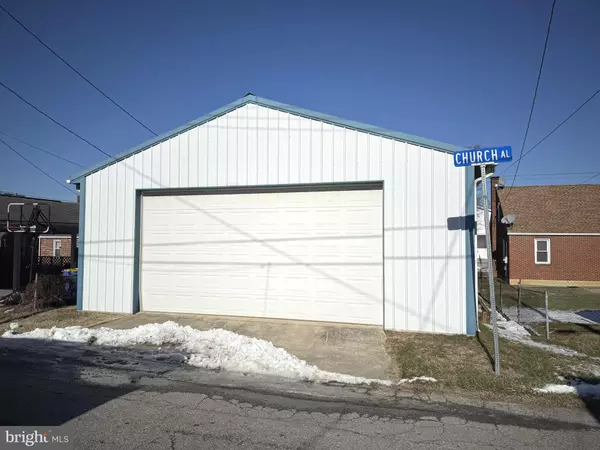1140 E PROSPECT ST York, PA 17403
3 Beds
1 Bath
908 SqFt
UPDATED:
01/17/2025 09:36 PM
Key Details
Property Type Single Family Home
Sub Type Detached
Listing Status Pending
Purchase Type For Sale
Square Footage 908 sqft
Price per Sqft $176
Subdivision Hill Street
MLS Listing ID PAYK2074762
Style Cape Cod
Bedrooms 3
Full Baths 1
HOA Y/N N
Abv Grd Liv Area 908
Originating Board BRIGHT
Year Built 1940
Annual Tax Amount $3,921
Tax Year 2024
Lot Size 4,800 Sqft
Acres 0.11
Property Description
Location
State PA
County York
Area Spring Garden Twp (15248)
Zoning RESIDENTIAL
Rooms
Basement Full
Main Level Bedrooms 2
Interior
Hot Water Electric
Heating Forced Air
Cooling Window Unit(s)
Inclusions Buyer assumes responsibility for contents remaining at settlement
Heat Source Oil
Laundry Hookup
Exterior
Parking Features Garage - Rear Entry, Additional Storage Area, Oversized
Garage Spaces 4.0
Water Access N
Accessibility 2+ Access Exits
Total Parking Spaces 4
Garage Y
Building
Story 1.5
Foundation Block
Sewer Public Sewer
Water Public
Architectural Style Cape Cod
Level or Stories 1.5
Additional Building Above Grade
New Construction N
Schools
Middle Schools York Suburban
High Schools York Suburban
School District York Suburban
Others
Senior Community No
Tax ID 48-000-13-0063-00-00000
Ownership Fee Simple
SqFt Source Assessor
Acceptable Financing Cash, Bank Portfolio, Conventional, FHA 203(k), Private, Other
Listing Terms Cash, Bank Portfolio, Conventional, FHA 203(k), Private, Other
Financing Cash,Bank Portfolio,Conventional,FHA 203(k),Private,Other
Special Listing Condition Standard

GET MORE INFORMATION





