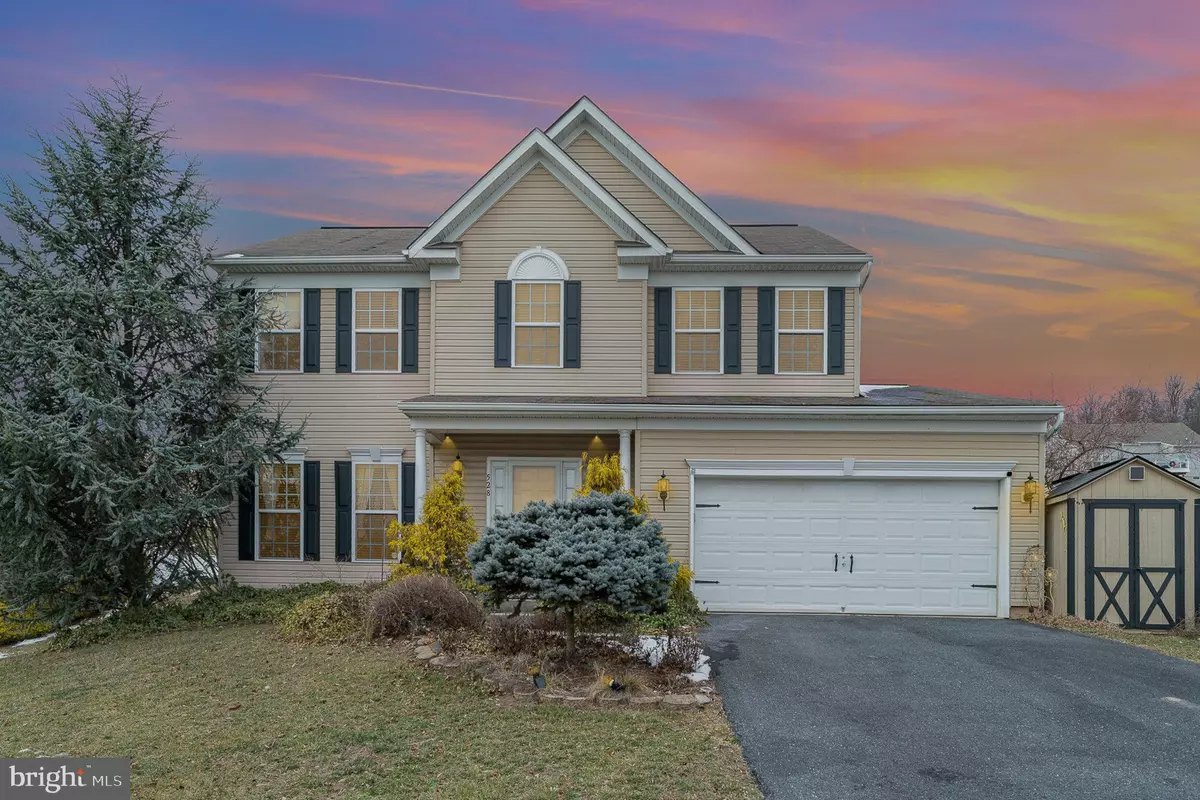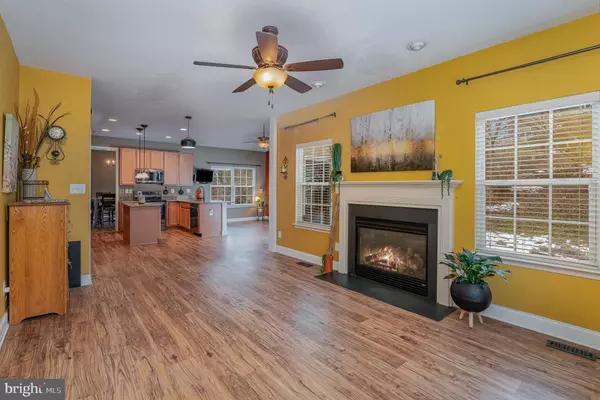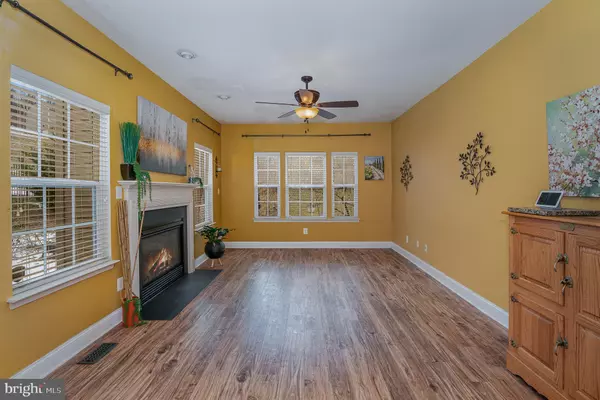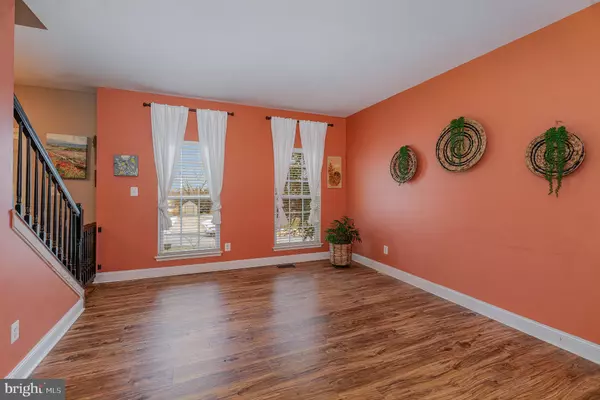528 WINDY WAY New Cumberland, PA 17070
4 Beds
3 Baths
2,362 SqFt
UPDATED:
01/19/2025 06:38 PM
Key Details
Property Type Single Family Home
Sub Type Detached
Listing Status Active
Purchase Type For Sale
Square Footage 2,362 sqft
Price per Sqft $188
Subdivision Briarcliff
MLS Listing ID PAYK2074680
Style Colonial
Bedrooms 4
Full Baths 2
Half Baths 1
HOA Y/N N
Abv Grd Liv Area 2,362
Originating Board BRIGHT
Year Built 2010
Annual Tax Amount $6,173
Tax Year 2024
Lot Size 0.469 Acres
Acres 0.47
Property Description
The main floor welcomes you with a 2-story foyer that leads to an open floor plan featuring 9-foot ceilings. The inviting family room, anchored by a cozy gas fireplace, is perfect for relaxing during the chilly winter months. Cooking enthusiasts will appreciate the well-appointed kitchen, which includes an island, ample counter space, and a pantry. Enjoy your morning coffee in the adjoining breakfast nook overlooking the backyard and patio. The formal dining and living rooms provide an elegant atmosphere for hosting family and friends. Completing the main floor are a half bath and a laundry room with direct entry to the garage.
The upstairs primary suite is a true sanctuary, complemented by a cathedral ceiling and a spa-like bathroom with a whirlpool tub, double sinks, and a separate shower. Three additional generously-sized bedrooms and another full bath provide plenty of room for family or the versatility to create a home office.
The full walk-out basement offers extensive storage and is ready for your personal touch with rough-in plumbing already in place. Outside, the fenced-in backyard is beautifully landscaped, complete with a fish pond, patio, and a shed for additional storage. You will love the wonderful community of Briarcliff—schedule your showing today!
Location
State PA
County York
Area Fairview Twp (15227)
Zoning RESIDENTIAL
Rooms
Basement Poured Concrete, Full, Walkout Level
Interior
Hot Water Natural Gas
Heating Forced Air
Cooling Central A/C
Fireplaces Number 1
Equipment Dishwasher, Disposal, Microwave, Oven/Range - Electric, Refrigerator, Washer, Dryer
Fireplace Y
Appliance Dishwasher, Disposal, Microwave, Oven/Range - Electric, Refrigerator, Washer, Dryer
Heat Source Propane - Owned
Laundry Main Floor
Exterior
Exterior Feature Patio(s)
Parking Features Garage - Front Entry
Garage Spaces 2.0
Fence Aluminum
Water Access N
Roof Type Composite
Accessibility None
Porch Patio(s)
Attached Garage 2
Total Parking Spaces 2
Garage Y
Building
Story 2
Foundation Concrete Perimeter
Sewer Public Sewer
Water Public
Architectural Style Colonial
Level or Stories 2
Additional Building Above Grade, Below Grade
New Construction N
Schools
High Schools Red Land
School District West Shore
Others
Senior Community No
Tax ID 27-000-38-0102-00-00000
Ownership Fee Simple
SqFt Source Assessor
Acceptable Financing Cash, Conventional, FHA, VA
Listing Terms Cash, Conventional, FHA, VA
Financing Cash,Conventional,FHA,VA
Special Listing Condition Standard

GET MORE INFORMATION





