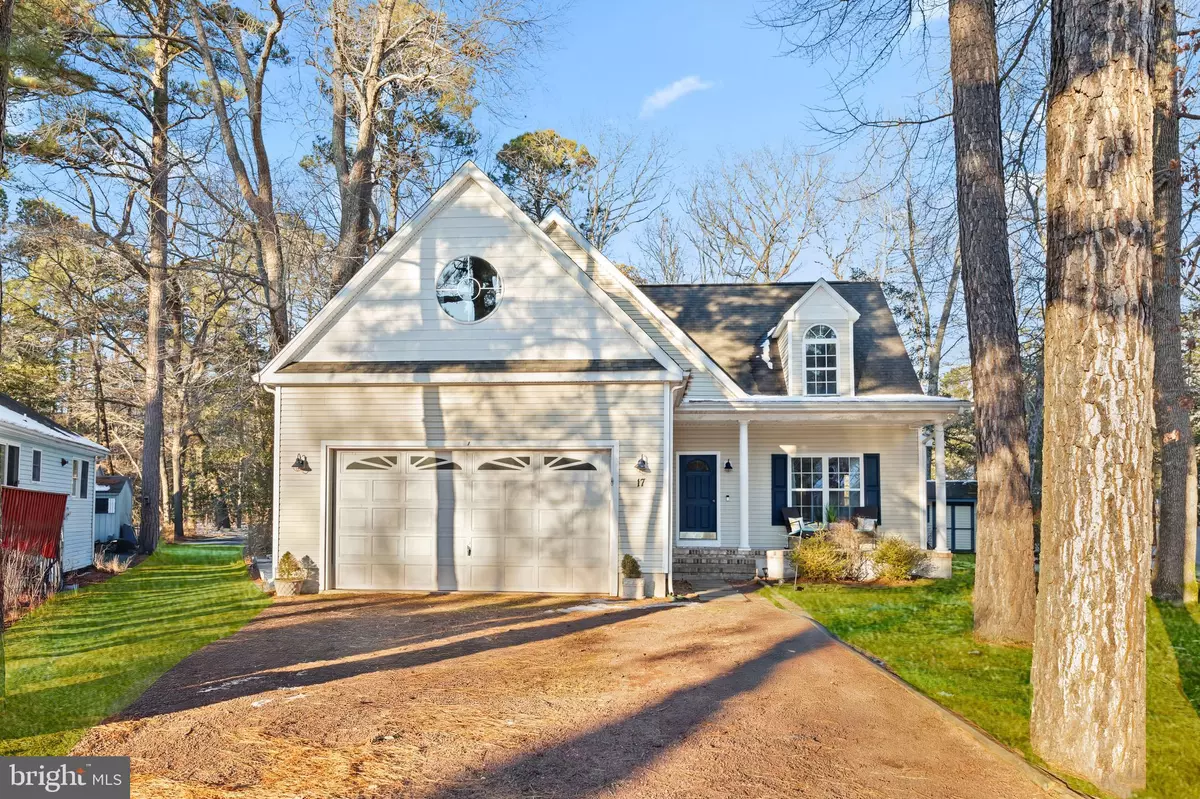17 POPLAR TRL Ocean Pines, MD 21811
4 Beds
3 Baths
2,205 SqFt
OPEN HOUSE
Sat Jan 18, 11:00am - 1:00pm
UPDATED:
01/15/2025 08:25 PM
Key Details
Property Type Single Family Home
Sub Type Detached
Listing Status Active
Purchase Type For Sale
Square Footage 2,205 sqft
Price per Sqft $226
Subdivision Ocean Pines - Sherwood Forest
MLS Listing ID MDWO2027772
Style Coastal,Traditional
Bedrooms 4
Full Baths 2
Half Baths 1
HOA Fees $850/ann
HOA Y/N Y
Abv Grd Liv Area 2,205
Originating Board BRIGHT
Year Built 2002
Annual Tax Amount $3,285
Tax Year 2024
Lot Size 0.355 Acres
Acres 0.36
Lot Dimensions 0.00 x 0.00
Property Description
The main-level primary suite is a tranquil retreat, complete with a spa-inspired ensuite. Indulge in the dual vanity, deep soaking tub, spacious walk-in closet, and stall shower, designed for ultimate comfort and relaxation. Additional conveniences on this level include a powder room and a generous laundry room with interior access to the two-car garage. Upstairs, discover three well-appointed guest bedrooms and a well-appointed hall bath. A versatile family/recreation room offers endless possibilities, whether as a cozy getaway for the kids, a fun game night venue, or even a fifth bedroom. The outdoor space is equally enchanting. The picturesque woodland lot features a partially fenced backyard and an invisible fence, ideal for keeping children and pets safe. Whether hosting a barbecue, enjoying quiet evenings under the stars, or creating new memories, this serene setting accommodates it all.
Embrace the vibrant lifestyle of Ocean Pines, where coastal serenity meets community charm. From tranquil beach days to engaging activities, 17 Poplar Trail is more than a home—it's a gateway to the Eastern Shore's finest living.
Location
State MD
County Worcester
Area Worcester Ocean Pines
Zoning R-2
Rooms
Other Rooms Living Room, Dining Room, Primary Bedroom, Bedroom 2, Bedroom 3, Bedroom 4, Kitchen, Family Room, Laundry, Screened Porch
Main Level Bedrooms 1
Interior
Interior Features Attic, Carpet, Ceiling Fan(s), Combination Dining/Living, Combination Kitchen/Dining, Combination Kitchen/Living, Dining Area, Floor Plan - Open, Kitchen - Gourmet, Kitchen - Island, Primary Bath(s), Recessed Lighting, Walk-in Closet(s), Window Treatments
Hot Water Natural Gas
Heating Heat Pump - Gas BackUp
Cooling Central A/C, Heat Pump(s)
Flooring Ceramic Tile, Hardwood, Partially Carpeted
Fireplaces Number 1
Fireplaces Type Gas/Propane, Mantel(s)
Equipment Built-In Microwave, Dishwasher, Disposal, Dryer, Energy Efficient Appliances, Exhaust Fan, Freezer, Icemaker, Oven/Range - Electric, Refrigerator, Stainless Steel Appliances, Washer, Water Dispenser, Water Heater
Fireplace Y
Window Features Vinyl Clad,Double Pane
Appliance Built-In Microwave, Dishwasher, Disposal, Dryer, Energy Efficient Appliances, Exhaust Fan, Freezer, Icemaker, Oven/Range - Electric, Refrigerator, Stainless Steel Appliances, Washer, Water Dispenser, Water Heater
Heat Source Electric, Natural Gas
Laundry Main Floor
Exterior
Parking Features Garage Door Opener, Garage - Front Entry, Inside Access
Garage Spaces 6.0
Water Access N
View Garden/Lawn
Roof Type Architectural Shingle,Pitched
Accessibility None
Attached Garage 2
Total Parking Spaces 6
Garage Y
Building
Lot Description Front Yard, Landscaping, Rear Yard, SideYard(s)
Story 2
Foundation Crawl Space
Sewer Public Sewer
Water Public
Architectural Style Coastal, Traditional
Level or Stories 2
Additional Building Above Grade, Below Grade
Structure Type 9'+ Ceilings,2 Story Ceilings,Dry Wall
New Construction N
Schools
School District Worcester County Public Schools
Others
Senior Community No
Tax ID 2403101258
Ownership Fee Simple
SqFt Source Assessor
Security Features Main Entrance Lock,Smoke Detector
Special Listing Condition Standard

GET MORE INFORMATION





