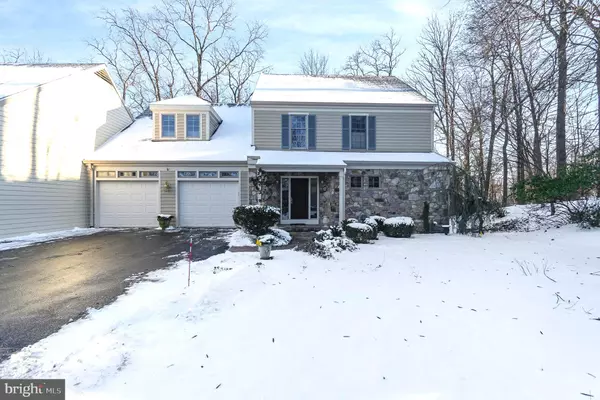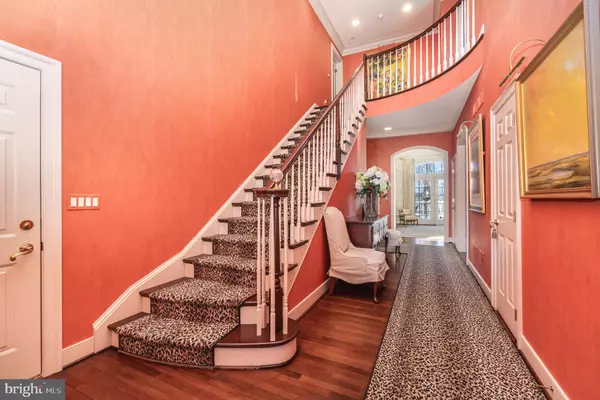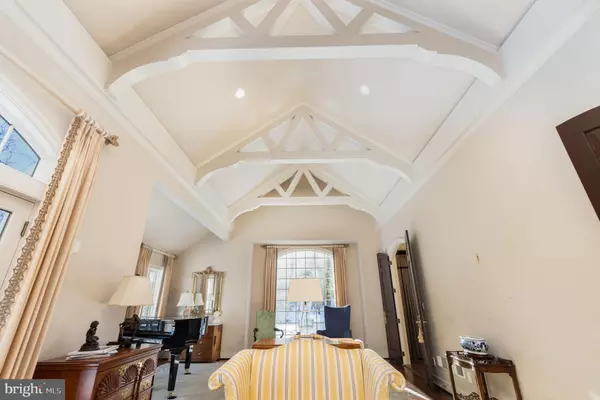2086 ROSEWOOD LN #2086 York, PA 17403
5 Beds
5 Baths
4,991 SqFt
UPDATED:
01/23/2025 02:13 PM
Key Details
Property Type Condo
Sub Type Condo/Co-op
Listing Status Active
Purchase Type For Sale
Square Footage 4,991 sqft
Price per Sqft $132
Subdivision Rosenmiller Woods
MLS Listing ID PAYK2073968
Style Villa
Bedrooms 5
Full Baths 4
Half Baths 1
Condo Fees $850/mo
HOA Fees $600/ann
HOA Y/N Y
Abv Grd Liv Area 3,643
Originating Board BRIGHT
Year Built 1996
Annual Tax Amount $12,799
Tax Year 2024
Property Description
Nestled as an end unit on the association's largest plot, enjoy the views and space you will not find in other communities. Thoughtfully planned to provide the ultimate lifestyle for those accustomed to the very best in a gated community on a quiet tree-lined street, Rosenmiller Farms offers exclusive walking trails, tennis/pickleball courts, a pond, and manicured grounds and includes multiple services, such as security system, telephone, cable television, water, sewer, trash, exterior maintenance are included in the monthly association fees. Conveniently located a short commute to Apple Hill Medical Center, Wellspan York Hospital, York College, The Country Club of York, and an abundance of conveniences. With over 4900 sq ft of gracious living space, it truly is a condominium displaying all the amenities and privacy of an ideal home. Free yourself from the burden of maintenance and enjoy life, because this home is more than just a place to live, it is a whole new way of living. Call today to arrange your exclusive tour.
Location
State PA
County York
Area York Twp (15254)
Zoning RESIDENTIAL
Rooms
Other Rooms Living Room, Dining Room, Bedroom 2, Bedroom 3, Bedroom 4, Bedroom 5, Kitchen, Family Room, Foyer, Bedroom 1, Laundry, Bathroom 1, Bathroom 2, Bathroom 3, Full Bath, Half Bath
Basement Fully Finished, Heated, Outside Entrance, Walkout Level, Windows, Workshop, Daylight, Full
Main Level Bedrooms 1
Interior
Interior Features Breakfast Area, Central Vacuum, Formal/Separate Dining Room, Kitchen - Island, WhirlPool/HotTub, Bar, Bathroom - Jetted Tub, Bathroom - Walk-In Shower, Built-Ins, Cedar Closet(s), Carpet, Crown Moldings, Elevator, Entry Level Bedroom, Primary Bath(s), Recessed Lighting, Skylight(s), Spiral Staircase, Walk-in Closet(s), Wet/Dry Bar, Window Treatments, Wine Storage, Wood Floors
Hot Water Electric
Heating Humidifier, Forced Air
Cooling Central A/C
Flooring Hardwood, Ceramic Tile
Fireplaces Number 1
Inclusions Refrigerator, Washer, Dryer, Window Treatments/Blinds, Gate Remote, Garage Door Remote, Home Warranty
Equipment Built-In Range, Central Vacuum, Dishwasher, Dryer, Humidifier, Microwave, Oven - Double, Oven - Wall, Refrigerator, Washer
Fireplace Y
Window Features Skylights
Appliance Built-In Range, Central Vacuum, Dishwasher, Dryer, Humidifier, Microwave, Oven - Double, Oven - Wall, Refrigerator, Washer
Heat Source Natural Gas
Laundry Main Floor
Exterior
Exterior Feature Deck(s), Patio(s)
Parking Features Garage - Front Entry
Garage Spaces 6.0
Amenities Available Common Grounds, Jog/Walk Path, Tennis Courts, Tot Lots/Playground, Gated Community
Water Access N
Accessibility 2+ Access Exits
Porch Deck(s), Patio(s)
Road Frontage HOA
Attached Garage 2
Total Parking Spaces 6
Garage Y
Building
Story 3
Foundation Block
Sewer Public Sewer
Water Public
Architectural Style Villa
Level or Stories 3
Additional Building Above Grade, Below Grade
Structure Type Cathedral Ceilings,9'+ Ceilings
New Construction N
Schools
School District Dallastown Area
Others
Pets Allowed Y
HOA Fee Include Alarm System,Cable TV,Common Area Maintenance,Ext Bldg Maint,Lawn Maintenance,Security Gate,Sewer,Trash,Water,Snow Removal,Standard Phone Service,Road Maintenance
Senior Community No
Tax ID 54-000-HI-0459-00-C2086
Ownership Condominium
Security Features Security Gate
Acceptable Financing Cash, Conventional, VA
Listing Terms Cash, Conventional, VA
Financing Cash,Conventional,VA
Special Listing Condition Standard
Pets Allowed Cats OK, Dogs OK

GET MORE INFORMATION





