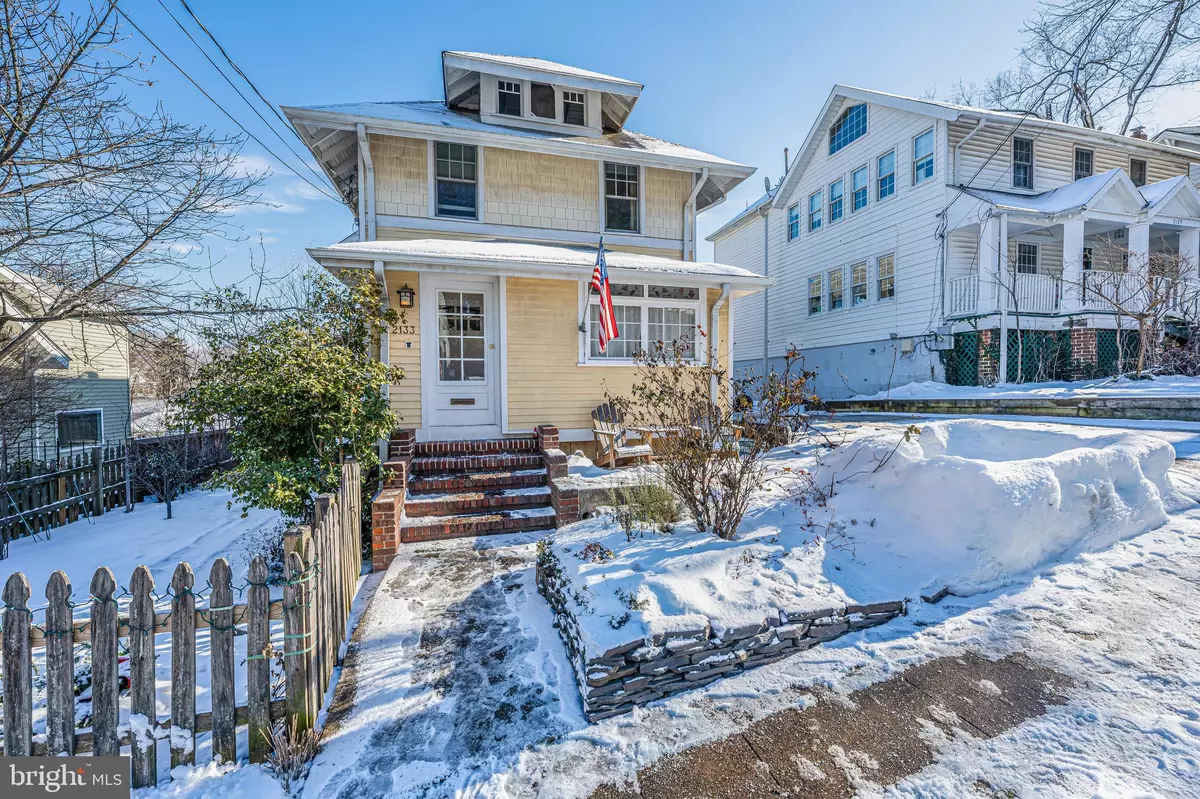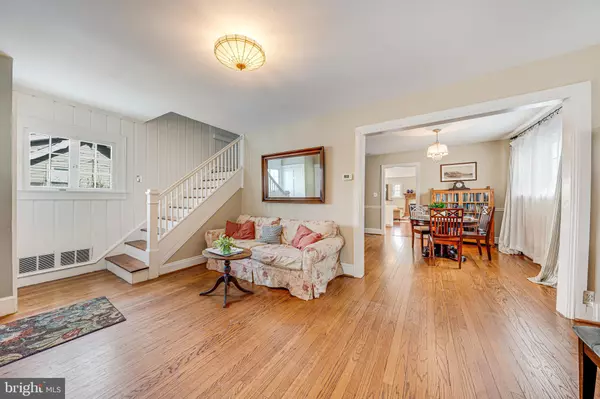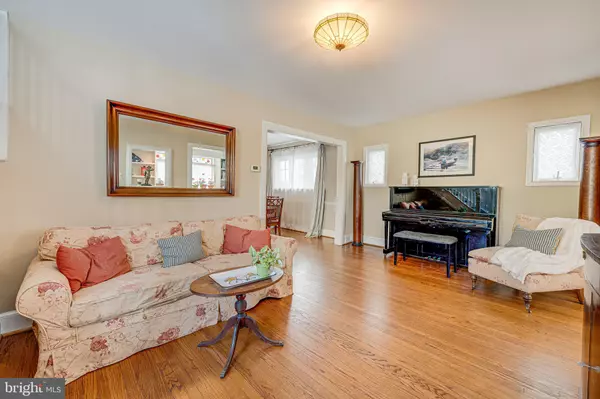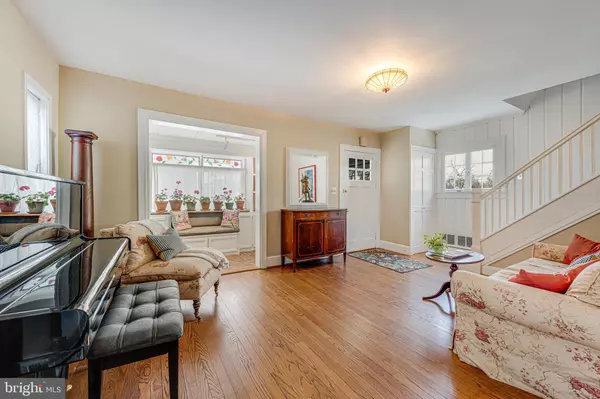2133 N POLLARD ST Arlington, VA 22207
5 Beds
4 Baths
3,164 SqFt
OPEN HOUSE
Sat Jan 25, 1:00pm - 3:00pm
UPDATED:
01/22/2025 12:31 AM
Key Details
Property Type Single Family Home
Sub Type Detached
Listing Status Active
Purchase Type For Sale
Square Footage 3,164 sqft
Price per Sqft $474
Subdivision Cherrydale
MLS Listing ID VAAR2051946
Style Colonial
Bedrooms 5
Full Baths 3
Half Baths 1
HOA Y/N N
Abv Grd Liv Area 2,242
Originating Board BRIGHT
Year Built 1929
Annual Tax Amount $13,005
Tax Year 2024
Lot Size 5,000 Sqft
Acres 0.11
Property Description
The finished walkout basement offers incredible versatility, featuring a private entry, full bath, and a 5th bedroom—perfect for use as an in-law suite, guest quarters, or even a short-term rental opportunity (Airbnb). Adding to its appeal is a spacious bonus room, equal in size to the three-level addition, providing endless possibilities. Whether you envision an apartment, recreation room, home office, or additional bedroom, this flexible space can easily adapt to suit your needs.
This home also features dual-zone HVAC systems for optimal comfort, with a heat pump upstairs and a gas furnace serving the basement and main level. With 3.5 bathrooms, a driveway that accommodates two cars, additional street parking for guests, and two storage sheds surrounded by mature landscaping and green space, this property offers both practicality and charm.
Don't miss your chance to own this versatile and thoughtfully designed home
Location
State VA
County Arlington
Zoning R-6
Rooms
Other Rooms Living Room, Dining Room, Primary Bedroom, Bedroom 2, Bedroom 3, Bedroom 4, Bedroom 5, Kitchen, Bonus Room, Primary Bathroom
Basement Full, Fully Finished, Walkout Level
Interior
Hot Water Natural Gas
Heating Heat Pump(s), Forced Air
Cooling Central A/C
Fireplaces Number 1
Fireplaces Type Gas/Propane, Screen
Equipment Built-In Microwave, Dishwasher, Disposal, Dryer, Icemaker, Refrigerator, Washer
Fireplace Y
Appliance Built-In Microwave, Dishwasher, Disposal, Dryer, Icemaker, Refrigerator, Washer
Heat Source Electric, Natural Gas
Exterior
Exterior Feature Patio(s)
Garage Spaces 3.0
Water Access N
Roof Type Composite,Shingle
Accessibility None
Porch Patio(s)
Total Parking Spaces 3
Garage N
Building
Story 3
Foundation Other
Sewer Public Sewer
Water Public
Architectural Style Colonial
Level or Stories 3
Additional Building Above Grade, Below Grade
New Construction N
Schools
Elementary Schools Taylor
Middle Schools Dorothy Hamm
High Schools Washington-Liberty
School District Arlington County Public Schools
Others
Senior Community No
Tax ID 05-051-005
Ownership Fee Simple
SqFt Source Assessor
Special Listing Condition Standard

GET MORE INFORMATION





