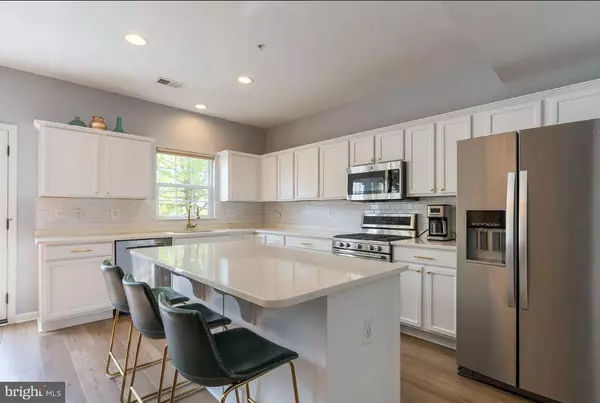530 RAYMOND DR West Chester, PA 19380
3 Beds
3 Baths
2,424 SqFt
UPDATED:
01/24/2025 05:25 PM
Key Details
Property Type Townhouse
Sub Type Interior Row/Townhouse
Listing Status Active
Purchase Type For Rent
Square Footage 2,424 sqft
Subdivision Highpnte At Shanahan
MLS Listing ID PACT2089090
Style Traditional
Bedrooms 3
Full Baths 2
Half Baths 1
HOA Fees $210/mo
HOA Y/N Y
Abv Grd Liv Area 1,944
Originating Board BRIGHT
Year Built 2011
Lot Size 2,568 Sqft
Acres 0.06
Property Description
Location
State PA
County Chester
Area West Chester Boro (10301)
Zoning RES
Interior
Hot Water Electric
Heating Forced Air
Cooling Central A/C
Inclusions Appliances,
Equipment Dishwasher, Refrigerator, Stove, Washer, Dryer
Fireplace N
Appliance Dishwasher, Refrigerator, Stove, Washer, Dryer
Heat Source Natural Gas
Exterior
Parking Features Garage - Rear Entry
Garage Spaces 2.0
Water Access N
Roof Type Shingle
Accessibility None
Attached Garage 2
Total Parking Spaces 2
Garage Y
Building
Story 3
Foundation Concrete Perimeter
Sewer Public Sewer
Water Public
Architectural Style Traditional
Level or Stories 3
Additional Building Above Grade, Below Grade
New Construction N
Schools
Elementary Schools Hillsdale
Middle Schools Pierce
High Schools Henderson
School District West Chester Area
Others
Pets Allowed N
HOA Fee Include Lawn Maintenance
Senior Community No
Tax ID 01-08 -0303.3100
Ownership Other
SqFt Source Estimated
Miscellaneous Lawn Service

GET MORE INFORMATION





