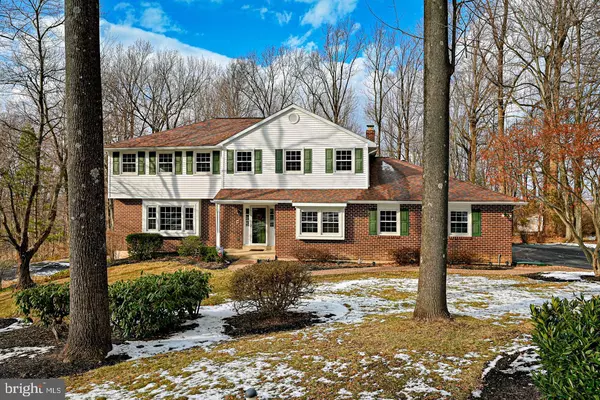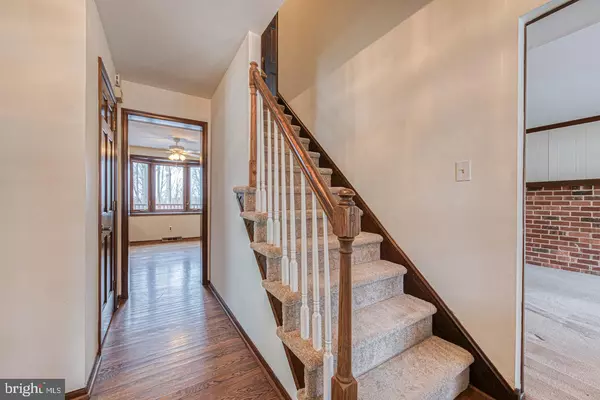609 BOUGH RD Exton, PA 19341
4 Beds
3 Baths
2,850 SqFt
UPDATED:
01/23/2025 06:24 PM
Key Details
Property Type Single Family Home
Sub Type Detached
Listing Status Under Contract
Purchase Type For Sale
Square Footage 2,850 sqft
Price per Sqft $249
Subdivision Tarrencoyd
MLS Listing ID PACT2089120
Style Colonial
Bedrooms 4
Full Baths 2
Half Baths 1
HOA Y/N N
Abv Grd Liv Area 2,850
Originating Board BRIGHT
Year Built 1980
Annual Tax Amount $8,021
Tax Year 2024
Lot Size 1.000 Acres
Acres 1.0
Lot Dimensions 0.00 x 0.00
Property Description
Location
State PA
County Chester
Area Uwchlan Twp (10333)
Zoning R-10
Rooms
Basement Outside Entrance, Unfinished, Daylight, Full
Interior
Interior Features Ceiling Fan(s), Central Vacuum, Kitchen - Eat-In, Walk-in Closet(s), Wood Floors, Floor Plan - Traditional, Family Room Off Kitchen, Combination Dining/Living, Breakfast Area
Hot Water Electric
Heating Heat Pump(s)
Cooling Central A/C, Ceiling Fan(s)
Flooring Carpet, Ceramic Tile, Solid Hardwood
Fireplaces Number 1
Fireplaces Type Brick, Wood
Inclusions Kitchen Refrigerator, Washer, Dryer, Basement Refrigerator/Freezer, snowblower, firepit, table and chairs in 3 Seasons Room
Equipment Stainless Steel Appliances, Oven/Range - Electric, Washer, Refrigerator, Oven/Range - Gas, Extra Refrigerator/Freezer, Dryer, Central Vacuum
Fireplace Y
Appliance Stainless Steel Appliances, Oven/Range - Electric, Washer, Refrigerator, Oven/Range - Gas, Extra Refrigerator/Freezer, Dryer, Central Vacuum
Heat Source Electric
Laundry Main Floor
Exterior
Exterior Feature Deck(s)
Parking Features Additional Storage Area, Garage - Side Entry, Garage Door Opener, Inside Access
Garage Spaces 8.0
Water Access N
View Trees/Woods
Accessibility None
Porch Deck(s)
Attached Garage 2
Total Parking Spaces 8
Garage Y
Building
Lot Description Backs to Trees, Front Yard, Level, Partly Wooded, Premium, Rear Yard
Story 2
Foundation Concrete Perimeter
Sewer Public Sewer
Water Public
Architectural Style Colonial
Level or Stories 2
Additional Building Above Grade, Below Grade
Structure Type Dry Wall
New Construction N
Schools
Middle Schools Lionville
High Schools Downingtown Hs East Campus
School District Downingtown Area
Others
Senior Community No
Tax ID 33-05G-0116
Ownership Fee Simple
SqFt Source Assessor
Acceptable Financing Cash, Conventional
Listing Terms Cash, Conventional
Financing Cash,Conventional
Special Listing Condition Standard

GET MORE INFORMATION





