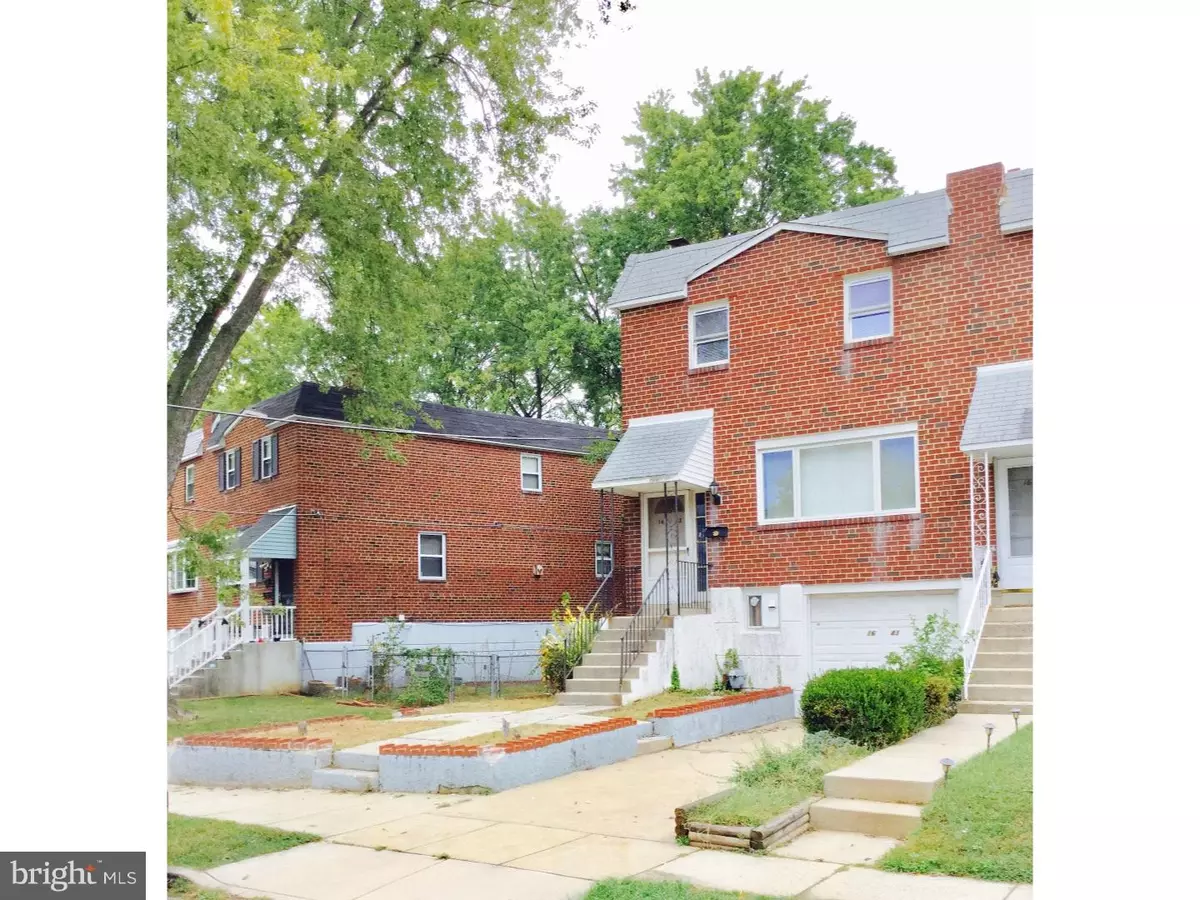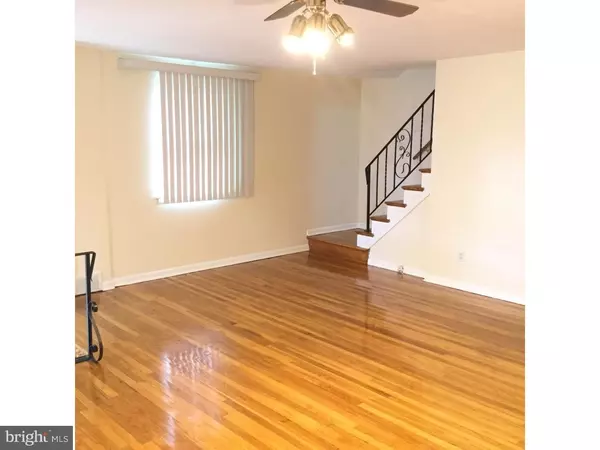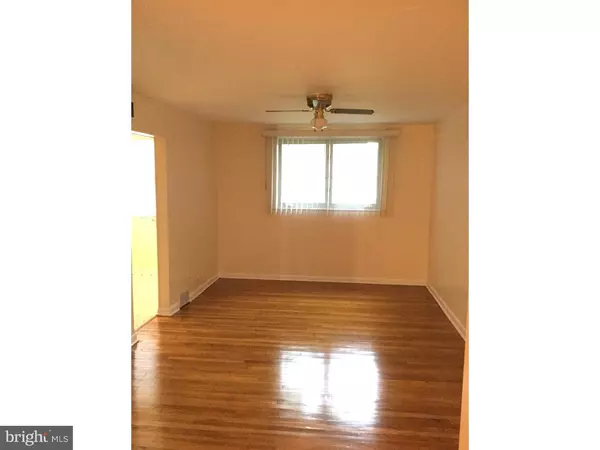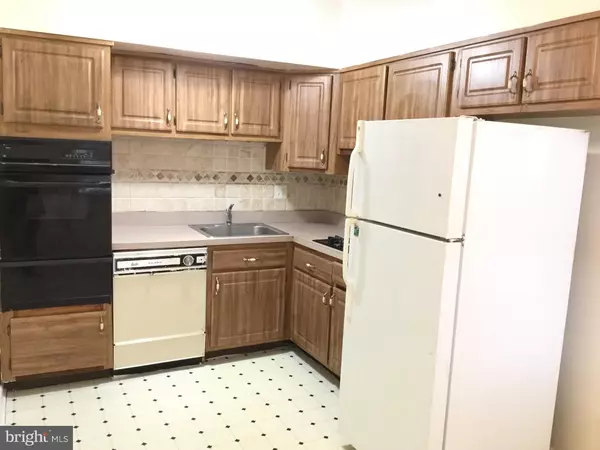1643 POWELL RD Brookhaven, PA 19015
3 Beds
2 Baths
1,520 SqFt
UPDATED:
01/09/2025 03:22 PM
Key Details
Property Type Single Family Home
Sub Type Twin/Semi-Detached
Listing Status Active
Purchase Type For Rent
Square Footage 1,520 sqft
Subdivision Toby Farms
MLS Listing ID PADE2081976
Style Other
Bedrooms 3
Full Baths 2
HOA Y/N N
Abv Grd Liv Area 1,520
Originating Board BRIGHT
Year Built 1973
Lot Size 3,484 Sqft
Acres 0.08
Lot Dimensions 55X90
Property Description
Location
State PA
County Delaware
Area Chester Twp (10407)
Zoning RESIDENTIAL
Rooms
Other Rooms Living Room, Dining Room, Primary Bedroom, Bedroom 2, Kitchen, Family Room, Bedroom 1, Laundry
Basement Fully Finished, Outside Entrance
Interior
Interior Features Primary Bath(s), Skylight(s), Kitchen - Eat-In
Hot Water Natural Gas
Heating Forced Air
Cooling Central A/C
Flooring Wood, Fully Carpeted
Inclusions A Refrigerator. Dishwasher, Washer & Dryer are as- is
Equipment Range Hood, Refrigerator, Washer
Furnishings No
Fireplace N
Appliance Range Hood, Refrigerator, Washer
Heat Source Natural Gas
Laundry Basement
Exterior
Exterior Feature Patio(s)
Parking Features Garage - Front Entry, Inside Access, Basement Garage
Garage Spaces 3.0
Fence Chain Link
Water Access N
Accessibility None
Porch Patio(s)
Attached Garage 1
Total Parking Spaces 3
Garage Y
Building
Story 2
Foundation Block
Sewer Public Sewer
Water Public
Architectural Style Other
Level or Stories 2
Additional Building Above Grade
New Construction N
Schools
School District Chester-Upland
Others
Pets Allowed Y
Senior Community No
Tax ID 07-00-00587-16
Ownership Other
SqFt Source Estimated
Horse Property N
Pets Allowed Case by Case Basis

GET MORE INFORMATION





