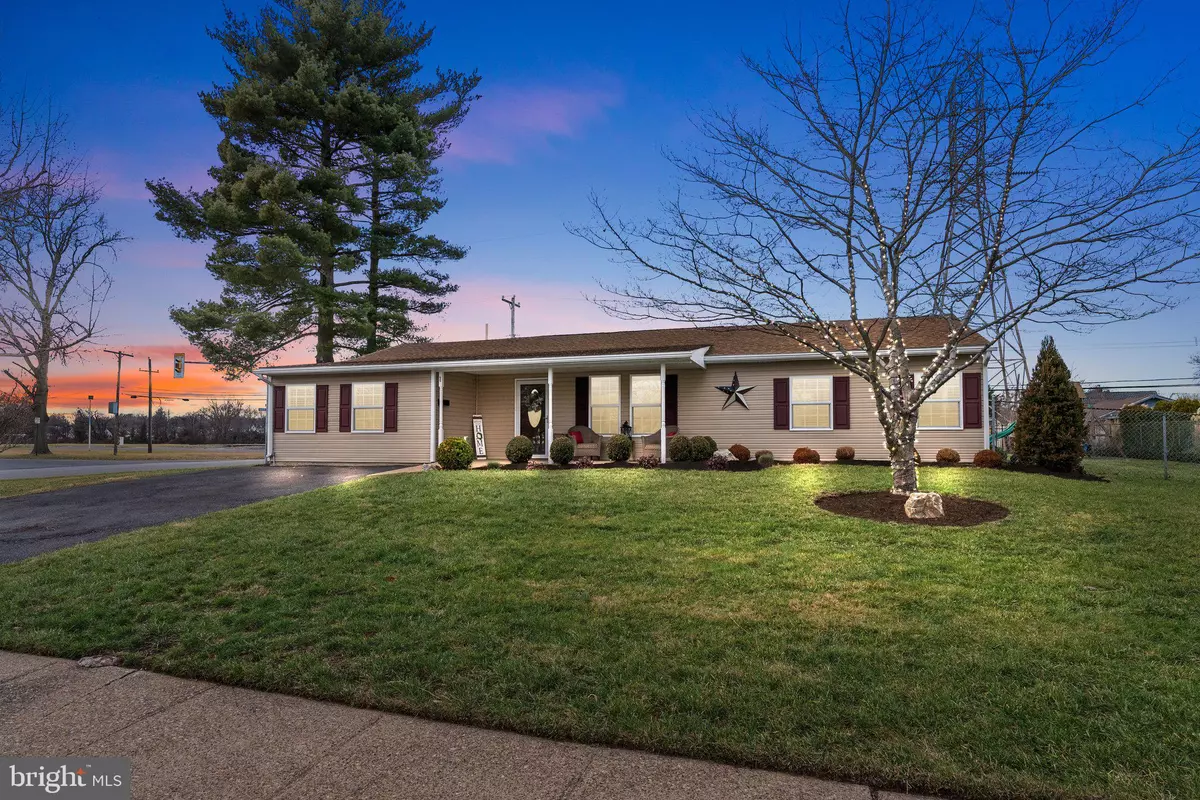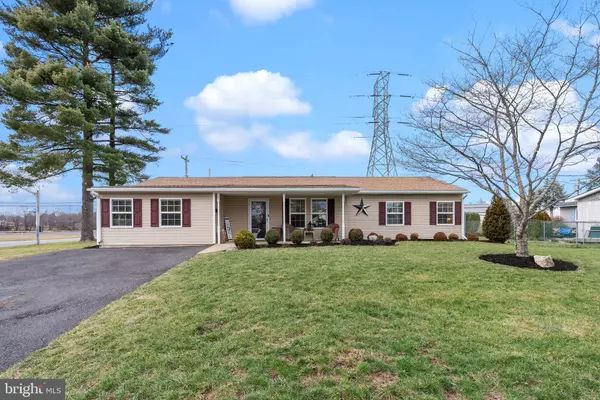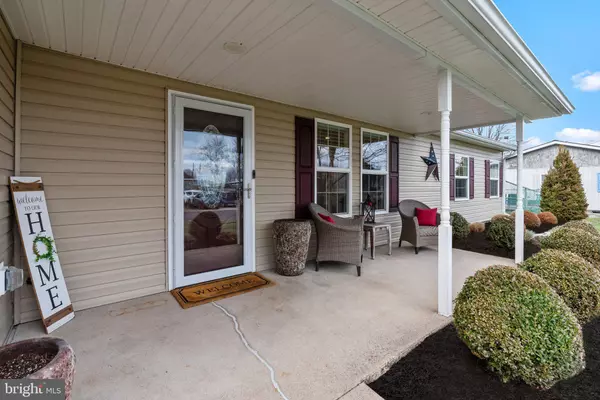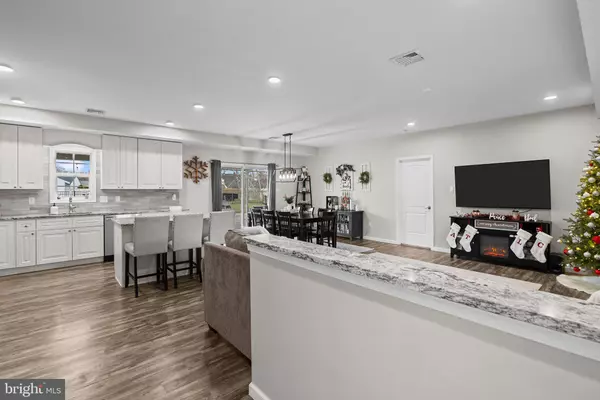1 CHERRY LN Levittown, PA 19055
3 Beds
2 Baths
1,664 SqFt
UPDATED:
01/06/2025 11:03 PM
Key Details
Property Type Single Family Home
Sub Type Detached
Listing Status Pending
Purchase Type For Sale
Square Footage 1,664 sqft
Price per Sqft $255
Subdivision Crabtree Hollow
MLS Listing ID PABU2085182
Style Ranch/Rambler
Bedrooms 3
Full Baths 2
HOA Y/N N
Abv Grd Liv Area 1,664
Originating Board BRIGHT
Year Built 1953
Annual Tax Amount $5,499
Tax Year 2024
Lot Size 0.453 Acres
Acres 0.45
Lot Dimensions 124.00 x 159.00
Property Description
This home underwent a complete transformation in 2020, leaving no detail overlooked. Updates included a new roof, siding, windows, plumbing, electrical system, and high-efficiency propane heating system, as well as a modernized kitchen, bathrooms, and flooring. Every element of this renovation was executed with precision, ensuring a truly move-in-ready experience.
Upon entering, you are greeted by a large, open-concept living area that features raised ceilings, recessed lighting, and durable laminate plank flooring. The kitchen is the centerpiece of this home, featuring white cabinetry, granite countertops, a stylish tile backsplash, stainless steel appliances, and a generously sized island that provides additional storage and seating for three. Adjacent to the kitchen, the dining area comfortably accommodates an eight-person dining set, while the cozy living room offers ample space for relaxation and entertaining.
The thoughtfully designed floor plan ensures privacy and convenience. The right wing of the home houses the primary suite, which includes recessed lighting, a spacious walk-in closet, and a luxurious en-suite bathroom featuring a tiled stall shower. On the left wing, you will find two additional bedrooms and a well-appointed hall bathroom. A sizable laundry and utility room provides extra storage space and houses modern systems, including an upgraded 200-amp electrical panel and a high-efficiency hot water heater.
The outdoor living space is nothing short of extraordinary. A professionally installed custom Unilock paver patio, spanning 785 square feet, was added in 2023. This impressive area includes a partially covered section, offering a dining area, lounge space, and a custom-built wood fire pit with ample seating. The large, landscaped yard is perfect for recreation and relaxation, while the 12x12 shed with electricity adds functional storage or workshop potential. Beyond the fenced yard, the property extends further, making it one of the largest lots in the neighborhood.
This exceptional home seamlessly blends modern living with outdoor entertainment, providing a rare opportunity to enjoy a thoughtfully updated property in a desirable neighborhood. Whether hosting gatherings or enjoying quiet evenings by the fire pit, this home offers the perfect setting for creating lasting memories.
Schedule your private tour today and discover the unparalleled charm and quality of this remarkable residence.
Location
State PA
County Bucks
Area Bristol Twp (10105)
Zoning R3
Rooms
Main Level Bedrooms 3
Interior
Hot Water Electric
Heating Forced Air
Cooling Central A/C
Inclusions Kitchen Refrigerator
Fireplace N
Heat Source Propane - Leased
Exterior
Water Access N
Accessibility None
Garage N
Building
Story 1
Foundation Slab
Sewer Public Sewer
Water Public
Architectural Style Ranch/Rambler
Level or Stories 1
Additional Building Above Grade, Below Grade
New Construction N
Schools
School District Bristol Township
Others
Senior Community No
Tax ID 05-043-245
Ownership Fee Simple
SqFt Source Assessor
Acceptable Financing Conventional, Cash, FHA, VA
Listing Terms Conventional, Cash, FHA, VA
Financing Conventional,Cash,FHA,VA
Special Listing Condition Standard

GET MORE INFORMATION





