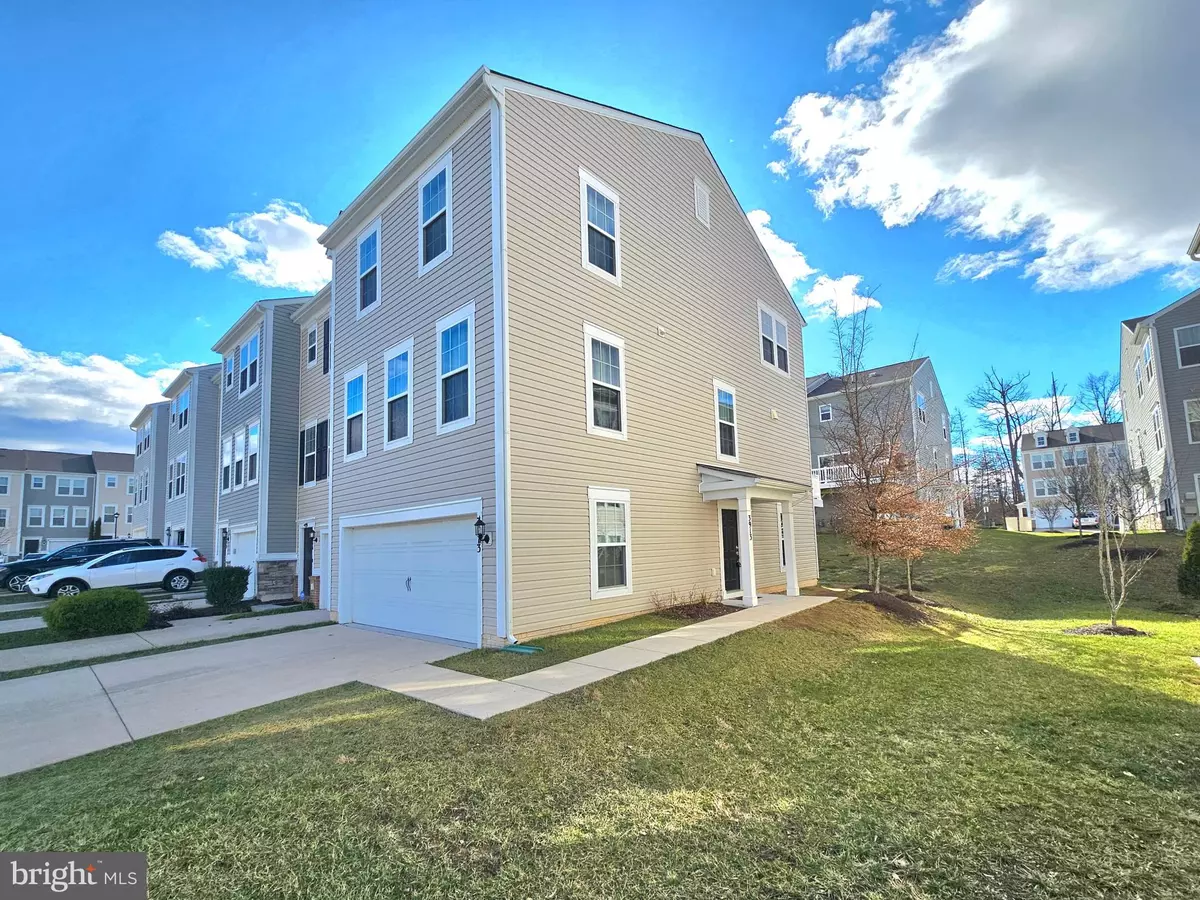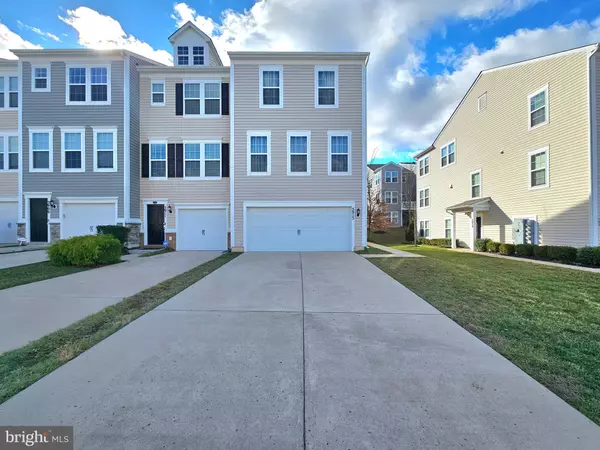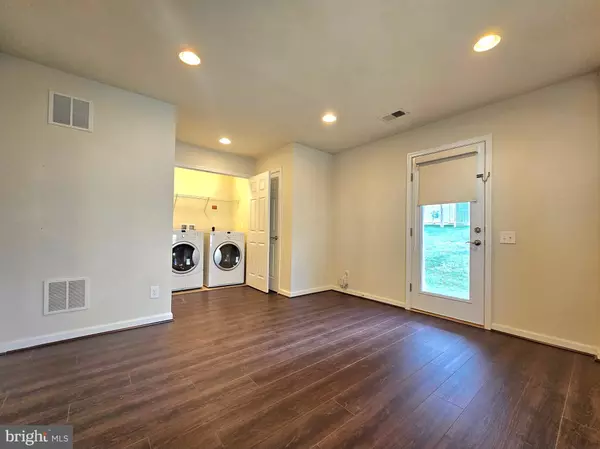3913 MADDEN WAY Dumfries, VA 22026
3 Beds
3 Baths
2,109 SqFt
UPDATED:
01/02/2025 04:11 PM
Key Details
Property Type Townhouse
Sub Type End of Row/Townhouse
Listing Status Active
Purchase Type For Rent
Square Footage 2,109 sqft
Subdivision Cherry Hill Crossing Condominium
MLS Listing ID VAPW2085216
Style Contemporary
Bedrooms 3
Full Baths 2
Half Baths 1
Abv Grd Liv Area 1,662
Originating Board BRIGHT
Year Built 2015
Property Description
The main level boasts an open-concept living, dining, and kitchen area, ideal for both entertaining and everyday living. The updated kitchen showcases a central island with a breakfast bar, sleek granite countertops, and stainless steel appliances, including a French door refrigerator with a water/ice dispenser. The light-filled living room is the perfect spot to relax, featuring an elegant electric fireplace.
Upstairs, the spacious main bedroom offers a large ensuite bathroom with dual vanities, a granite countertop, and a walk-in closet. Two additional bedrooms share a well-appointed hall bath with a full-size tub.
Located just off Route 1, this home is in close proximity to major highways such as I-95, making commuting to Washington, D.C., or the surrounding areas a breeze. The neighborhood is part of a well-established community with easy access to essential amenities, including shopping centers, restaurants, and schools. For nature lovers, there are several nearby parks and outdoor recreational options, while the Potomac Mills Mall and Stonebridge at Potomac Town Center provide ample retail and entertainment options.
Don't miss your chance to call this beautiful townhouse home!
Location
State VA
County Prince William
Zoning R16
Rooms
Basement Improved, Heated, Garage Access, Fully Finished, Front Entrance, Daylight, Full, Connecting Stairway, Rear Entrance, Rough Bath Plumb, Walkout Level, Windows
Interior
Hot Water Electric
Heating Central
Cooling Central A/C
Flooring Carpet, Luxury Vinyl Plank
Fireplaces Number 1
Fireplaces Type Electric
Equipment Built-In Microwave, Disposal, Dishwasher, Dryer - Front Loading, Oven/Range - Gas, Stainless Steel Appliances, Washer - Front Loading, Water Heater
Fireplace Y
Appliance Built-In Microwave, Disposal, Dishwasher, Dryer - Front Loading, Oven/Range - Gas, Stainless Steel Appliances, Washer - Front Loading, Water Heater
Heat Source Natural Gas
Exterior
Parking Features Garage Door Opener, Garage - Front Entry, Inside Access
Garage Spaces 4.0
Water Access N
Roof Type Shingle
Accessibility None
Attached Garage 2
Total Parking Spaces 4
Garage Y
Building
Story 3
Foundation Slab
Sewer Public Sewer
Water Public
Architectural Style Contemporary
Level or Stories 3
Additional Building Above Grade, Below Grade
New Construction N
Schools
Elementary Schools Swans Creek
Middle Schools Graham Park
High Schools Potomac
School District Prince William County Public Schools
Others
Pets Allowed N
Senior Community No
Tax ID 8289-57-3907.01
Ownership Other
SqFt Source Assessor
Miscellaneous Parking,Trash Removal,Common Area Maintenance

GET MORE INFORMATION





