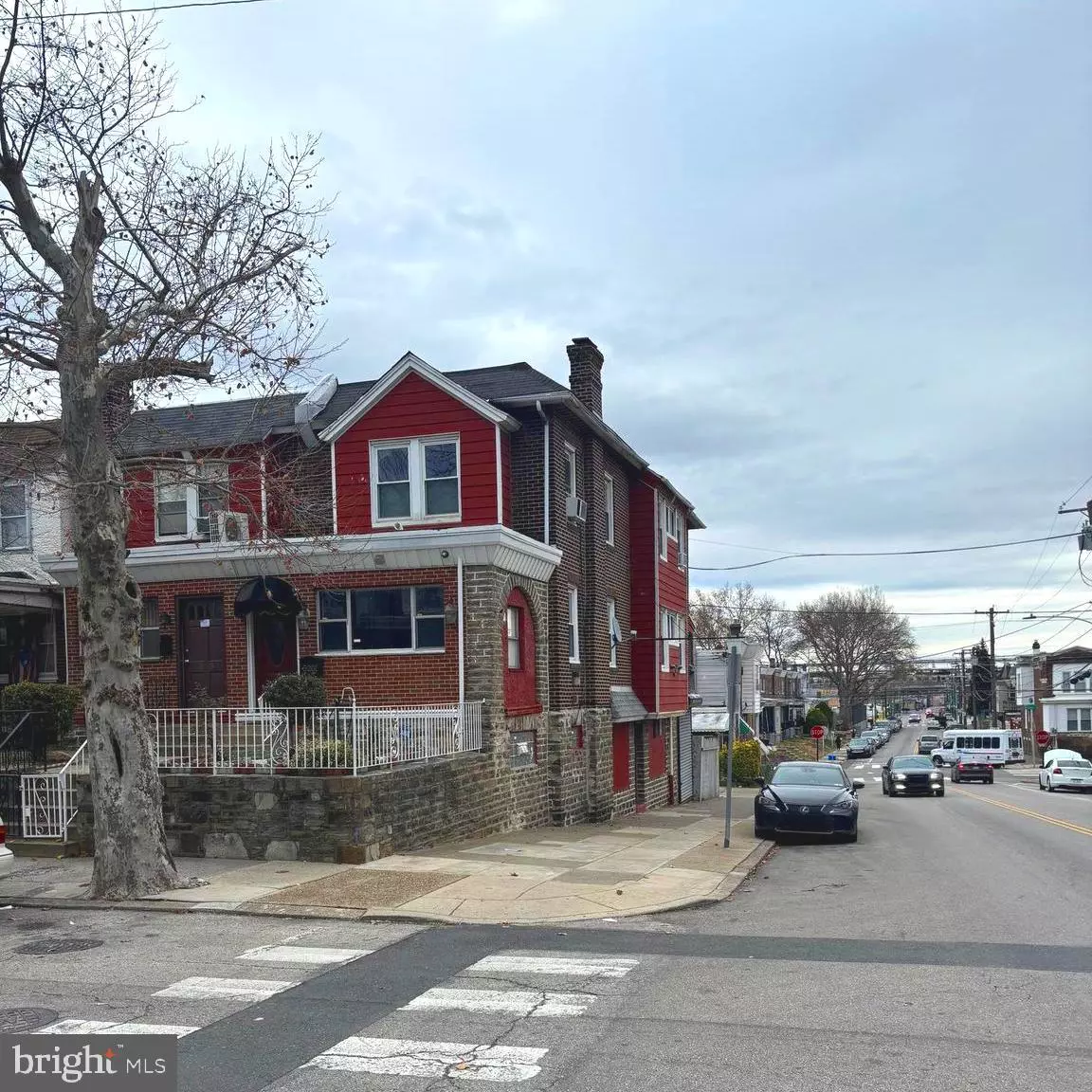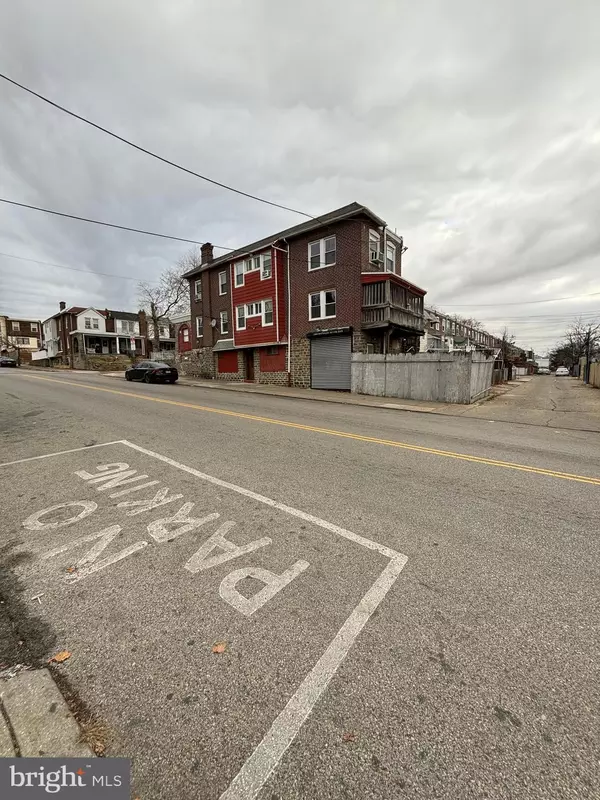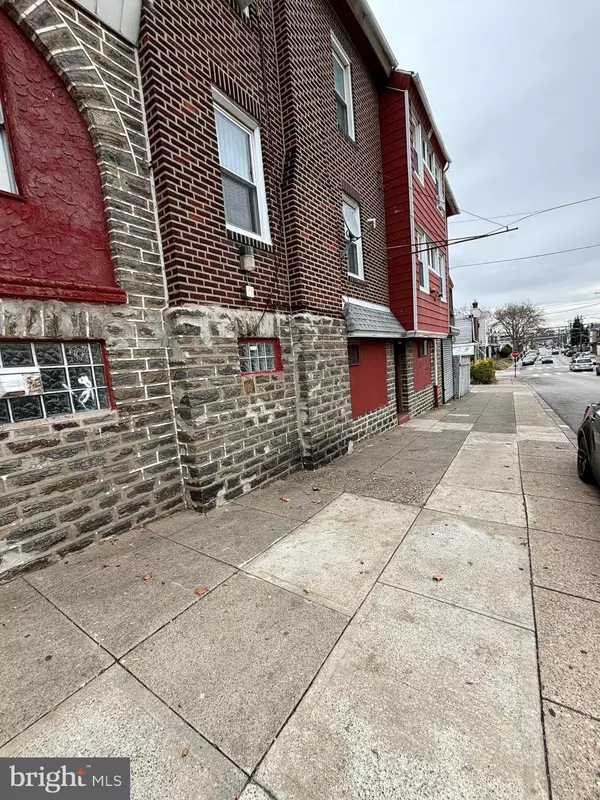5201 AKRON ST Philadelphia, PA 19124
1,838 SqFt
UPDATED:
02/14/2025 10:02 PM
Key Details
Property Type Multi-Family, Townhouse
Sub Type End of Row/Townhouse
Listing Status Active
Purchase Type For Sale
Square Footage 1,838 sqft
Price per Sqft $171
MLS Listing ID PAPH2430968
Style Straight Thru
Abv Grd Liv Area 1,838
Originating Board BRIGHT
Year Built 1950
Annual Tax Amount $2,848
Tax Year 2025
Lot Size 1,507 Sqft
Acres 0.03
Lot Dimensions 15.00 x 100.00
Property Sub-Type End of Row/Townhouse
Property Description
Location
State PA
County Philadelphia
Area 19124 (19124)
Zoning RSA5
Rooms
Basement Full, Side Entrance, Rear Entrance
Interior
Interior Features Ceiling Fan(s), Crown Moldings, Dining Area, Floor Plan - Open, Kitchen - Eat-In, Recessed Lighting
Hot Water Natural Gas
Heating Baseboard - Hot Water
Cooling Ceiling Fan(s), Window Unit(s)
Flooring Ceramic Tile, Hardwood
Inclusions Kitchen Refrigerator
Fireplace N
Heat Source Natural Gas
Exterior
Garage Spaces 1.0
Water Access N
Roof Type Flat
Accessibility None
Total Parking Spaces 1
Garage N
Building
Foundation Stone, Block, Brick/Mortar
Sewer Public Sewer
Water Public
Architectural Style Straight Thru
Additional Building Above Grade, Below Grade
Structure Type Plaster Walls,Dry Wall
New Construction N
Schools
School District Philadelphia City
Others
Tax ID 621431300
Ownership Fee Simple
SqFt Source Assessor
Security Features Exterior Cameras
Acceptable Financing Conventional, FHA, Cash, FHA 203(b), FHA 203(k), VA
Listing Terms Conventional, FHA, Cash, FHA 203(b), FHA 203(k), VA
Financing Conventional,FHA,Cash,FHA 203(b),FHA 203(k),VA
Special Listing Condition Standard

GET MORE INFORMATION





