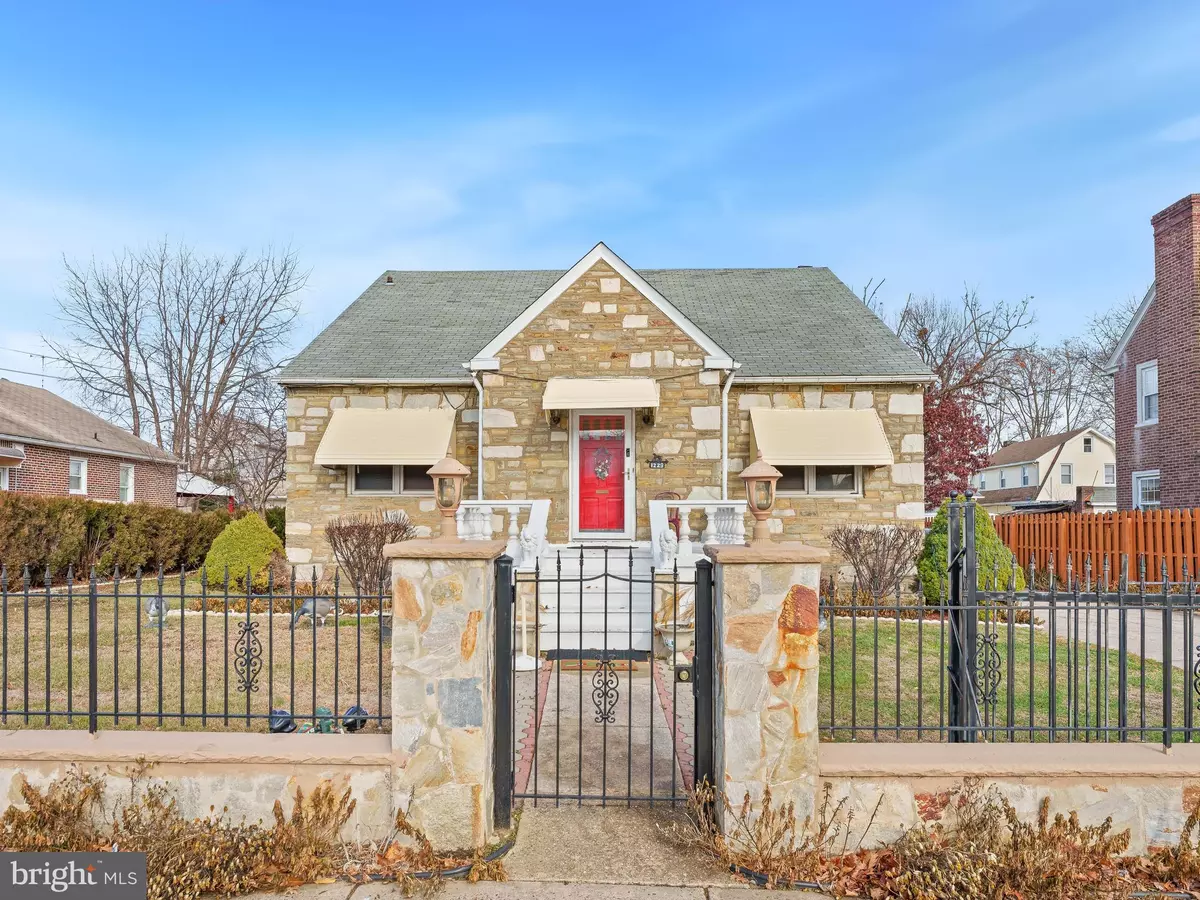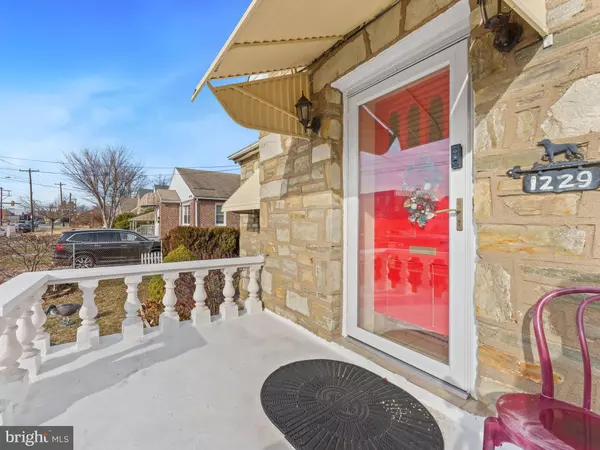1229 TYSON AVE Philadelphia, PA 19111
4 Beds
3 Baths
2,800 SqFt
UPDATED:
12/31/2024 02:53 PM
Key Details
Property Type Single Family Home
Sub Type Detached
Listing Status Coming Soon
Purchase Type For Sale
Square Footage 2,800 sqft
Price per Sqft $213
Subdivision Castor Gardens
MLS Listing ID PAPH2431068
Style Cape Cod
Bedrooms 4
Full Baths 3
HOA Y/N N
Abv Grd Liv Area 2,800
Originating Board BRIGHT
Year Built 1950
Annual Tax Amount $4,231
Tax Year 2024
Lot Size 8,250 Sqft
Acres 0.19
Lot Dimensions 75.00 x 110.00
Property Description
Welcome to a beautiful home in Castor Gardens Neighborhood! This well-maintained residence boasts a spacious granite kitchen, ideal for culinary enthusiasts, and gleaming hardwood floors that flow throughout the home. This property has a larger lot with 4 spacious bedrooms and 3 full bathrooms, stone Cape Cod home with fully fenced, gated entrance with remote control. Two large main floor bedrooms with full bath and second floor has two large bedrooms with full bath and one with Jacuzzi. There are plenty of closets space and storage area. The full finished basement/entertainment area with fired place, a family room, a wet bar and pool table, a separated laundry rooms, utility and with full bath. Hardwoods are in whole house. The kitchen exit to a rear cover raised patio overlooking the above ground swimming pool with surrounding decks. The detached oversized garage with carport and long drive-way can fit more than 6 cars. This property is in a proximate location near shopping centers, restaurants, the center city, sport complex, providing convenience and accessibility to all every amenities. Perfect for first-time buyers and investors, don't miss your opportunities to own a home in a desirable neighborhood area. Schedule your showing appointment today.
Location
State PA
County Philadelphia
Area 19111 (19111)
Zoning RSA3
Rooms
Basement Fully Finished
Main Level Bedrooms 2
Interior
Hot Water Natural Gas, Electric
Heating Radiant
Cooling Ceiling Fan(s), Window Unit(s)
Fireplace N
Heat Source Natural Gas
Exterior
Garage Spaces 2.0
Carport Spaces 1
Water Access N
Accessibility Level Entry - Main
Total Parking Spaces 2
Garage N
Building
Story 2
Foundation Permanent
Sewer Public Sewer
Water Public
Architectural Style Cape Cod
Level or Stories 2
Additional Building Above Grade, Below Grade
New Construction N
Schools
School District Philadelphia City
Others
Senior Community No
Tax ID 532239100
Ownership Fee Simple
SqFt Source Assessor
Special Listing Condition Standard

GET MORE INFORMATION





