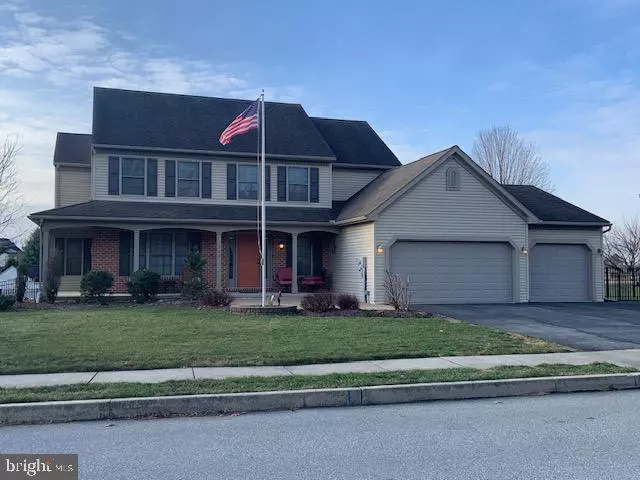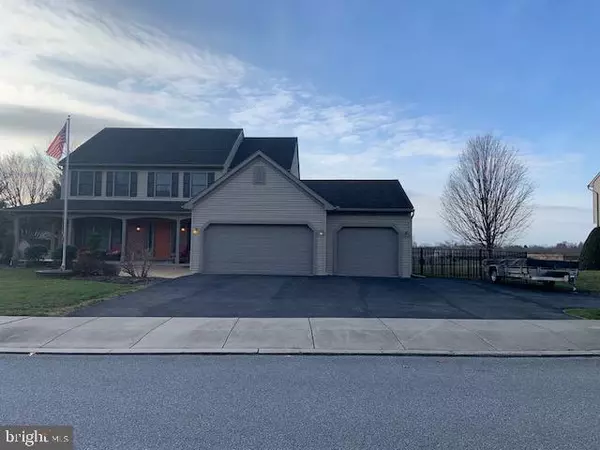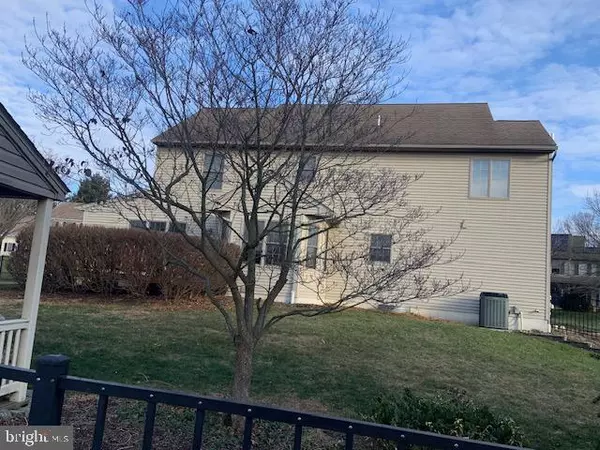103 FORRY DR Ephrata, PA 17522
5 Beds
4 Baths
3,487 SqFt
UPDATED:
01/15/2025 12:09 PM
Key Details
Property Type Single Family Home
Sub Type Detached
Listing Status Pending
Purchase Type For Sale
Square Footage 3,487 sqft
Price per Sqft $162
Subdivision Forry Estates
MLS Listing ID PALA2062346
Style Traditional
Bedrooms 5
Full Baths 3
Half Baths 1
HOA Y/N N
Abv Grd Liv Area 2,913
Originating Board BRIGHT
Year Built 2002
Annual Tax Amount $6,608
Tax Year 2024
Lot Size 0.300 Acres
Acres 0.3
Lot Dimensions 130x132x65x142
Property Description
Location
State PA
County Lancaster
Area Clay Twp (10507)
Zoning RES
Rooms
Other Rooms Living Room, Dining Room, Primary Bedroom, Bedroom 2, Bedroom 3, Bedroom 4, Bedroom 5, Kitchen, Family Room, Laundry, Office, Utility Room, Bathroom 2, Bathroom 3, Primary Bathroom, Half Bath
Basement Drainage System, Full, Garage Access, Heated, Improved, Interior Access, Sump Pump, Other
Main Level Bedrooms 1
Interior
Interior Features Additional Stairway, Bathroom - Stall Shower, Bathroom - Tub Shower, Built-Ins, Combination Kitchen/Dining, Entry Level Bedroom, Kitchenette, Kitchen - Island, Kitchen - Country, Family Room Off Kitchen
Hot Water Propane
Heating Forced Air
Cooling Central A/C, Ceiling Fan(s)
Flooring Carpet, Ceramic Tile, Concrete, Luxury Vinyl Plank, Tile/Brick, Vinyl
Fireplaces Number 1
Fireplaces Type Brick, Gas/Propane
Inclusions Kitchen Refrigerator, Washer, Dryer, Family Room TV Mount, Basement Family Room TV Mount, Utility Room Shelves
Equipment Built-In Microwave, Built-In Range, Dishwasher, Disposal, Dryer - Electric, Microwave, Oven - Self Cleaning, Oven/Range - Electric, Refrigerator, Stainless Steel Appliances, Washer, Water Conditioner - Owned
Fireplace Y
Window Features Double Hung,Insulated,Screens,Vinyl Clad
Appliance Built-In Microwave, Built-In Range, Dishwasher, Disposal, Dryer - Electric, Microwave, Oven - Self Cleaning, Oven/Range - Electric, Refrigerator, Stainless Steel Appliances, Washer, Water Conditioner - Owned
Heat Source Propane - Leased
Laundry Main Floor
Exterior
Exterior Feature Deck(s), Patio(s), Porch(es)
Parking Features Garage - Front Entry, Garage Door Opener, Inside Access, Oversized, Other
Garage Spaces 7.0
Fence Aluminum
Utilities Available Cable TV, Cable TV Available, Electric Available, Phone, Phone Available, Propane, Sewer Available, Under Ground, Water Available
Water Access N
Roof Type Shingle
Street Surface Paved
Accessibility None
Porch Deck(s), Patio(s), Porch(es)
Road Frontage Boro/Township
Attached Garage 3
Total Parking Spaces 7
Garage Y
Building
Lot Description Adjoins - Open Space, Front Yard, Interior, Landscaping, Level, Rear Yard, Rural
Story 2
Foundation Active Radon Mitigation, Block
Sewer Public Sewer, Grinder Pump
Water Public
Architectural Style Traditional
Level or Stories 2
Additional Building Above Grade, Below Grade
Structure Type Block Walls,Dry Wall
New Construction N
Schools
Elementary Schools Clay
Middle Schools Ephrata
High Schools Ephrata
School District Ephrata Area
Others
Senior Community No
Tax ID 070-81430-0-0000
Ownership Fee Simple
SqFt Source Assessor
Acceptable Financing Cash, Conventional
Listing Terms Cash, Conventional
Financing Cash,Conventional
Special Listing Condition Standard

GET MORE INFORMATION





