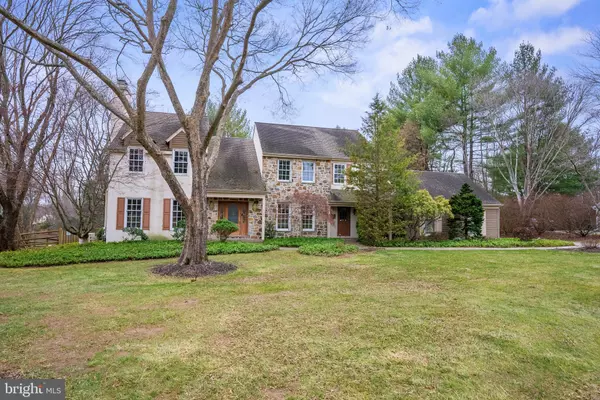1104 GENERAL LAFAYETTE BLVD West Chester, PA 19382
5 Beds
3 Baths
3,658 SqFt
UPDATED:
12/30/2024 11:21 PM
Key Details
Property Type Single Family Home
Sub Type Detached
Listing Status Under Contract
Purchase Type For Sale
Square Footage 3,658 sqft
Price per Sqft $232
Subdivision Radley Run
MLS Listing ID PACT2072270
Style Traditional,Colonial
Bedrooms 5
Full Baths 3
HOA Fees $220/ann
HOA Y/N Y
Abv Grd Liv Area 3,658
Originating Board BRIGHT
Year Built 1983
Annual Tax Amount $11,824
Tax Year 2023
Lot Size 0.932 Acres
Acres 0.93
Lot Dimensions 0.00 x 0.00
Property Description
As you enter, you are greeted by a spacious foyer and inviting living area featuring a cozy fireplace, perfect for relaxing evenings. The home boasts five generously sized bedrooms and three well-appointed bathrooms, including a convenient first-floor primary bedroom that offers ease and accessibility with a large sitting room/office and bath.
The heart of the home is the sun-drenched sunroom, providing a serene space to unwind and enjoy the views of the grounds and inground pool. Step outside to discover an in-ground pool, ideal for entertaining and enjoying warm summer days.
The property sits on an impressive 40,617 square foot lot, offering ample space for outdoor activities and gardening. A new septic system has recently been installed. Additional features include a basement for extra storage or recreational use, and air conditioning to ensure comfort throughout the seasons.
Residents of this community can also enjoy close proximity to a variety of recreational activities, including golf, racket sports, and swimming, making it an ideal location for those who appreciate an active lifestyle.
Experience the perfect blend of elegance and functionality in this exceptional home. Schedule your private tour today and envision the possibilities that await at 1104 General Lafayette Boulevard.
Location
State PA
County Chester
Area Birmingham Twp (10365)
Zoning RESIDENTIAL
Rooms
Basement Partial
Main Level Bedrooms 1
Interior
Hot Water Natural Gas
Heating Heat Pump(s)
Cooling Central A/C
Flooring Wood, Tile/Brick
Fireplaces Number 2
Fireplace Y
Heat Source Natural Gas
Exterior
Parking Features Garage - Side Entry
Garage Spaces 2.0
Water Access N
Accessibility None
Attached Garage 2
Total Parking Spaces 2
Garage Y
Building
Story 2
Foundation Block
Sewer On Site Septic
Water Public
Architectural Style Traditional, Colonial
Level or Stories 2
Additional Building Above Grade, Below Grade
New Construction N
Schools
Elementary Schools Unionville
Middle Schools Charles F. Patton
High Schools Unionville
School District Unionville-Chadds Ford
Others
Senior Community No
Tax ID 65-04E-0020
Ownership Fee Simple
SqFt Source Assessor
Acceptable Financing Cash, Conventional
Listing Terms Cash, Conventional
Financing Cash,Conventional
Special Listing Condition Standard

GET MORE INFORMATION





