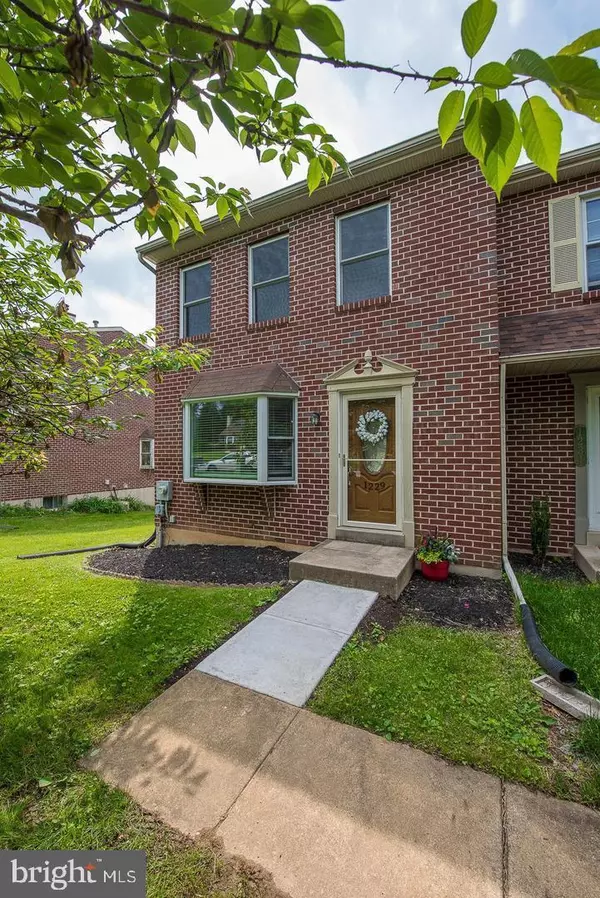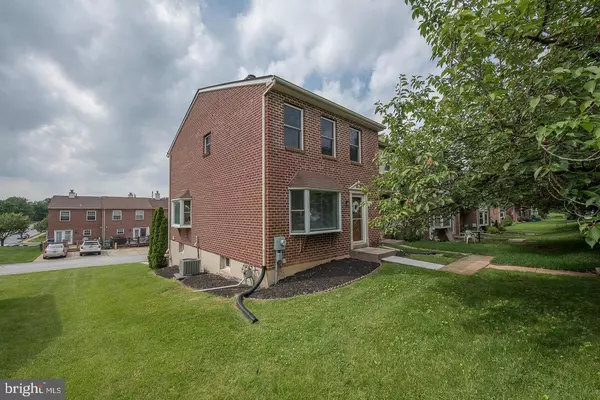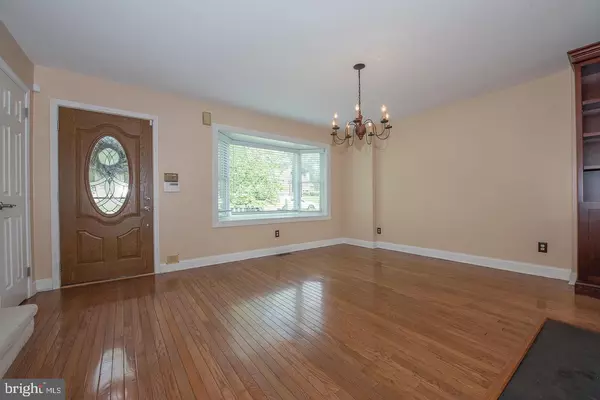1229 MORSTEIN RD West Chester, PA 19380
3 Beds
4 Baths
2,800 SqFt
UPDATED:
12/22/2024 09:22 PM
Key Details
Property Type Townhouse
Sub Type End of Row/Townhouse
Listing Status Active
Purchase Type For Rent
Square Footage 2,800 sqft
Subdivision Village Of Shannon
MLS Listing ID PACT2088718
Style Traditional
Bedrooms 3
Full Baths 3
Half Baths 1
HOA Fees $175/ann
HOA Y/N Y
Abv Grd Liv Area 2,000
Originating Board BRIGHT
Year Built 1989
Lot Size 4,515 Sqft
Acres 0.1
Lot Dimensions 0.00 x 0.00
Property Description
2nf floor contains the main suite, space for a king size bed with a full stall shower bathroom. Two additional bedrooms, decent closets and a full tub-bathroom completes the 2nd floor. Unlike many of the other townhomes in the Village of Shannon community, this home has a gorgeous, daylight walk-out basement that was finished in 2016. O/e to the private driveway which can handle 2 vehicles. Recessed lighting, windows, and light color tile floor make for a very inviting rec-room, workout area or even space for an office. Side-by-side laundry facilities are located on the lower level. This level also has a full expanded stall-shower bathroom, which makes a total of 3.5-bathroom home. Additional closet and storage space. Enjoy your privacy as this End-townhome functions more like a Twin home. 1229 Morstein is located in West Goshen Twp. which is annually rated in Money Magazine as one of the Best Places to Live in the USA. Some additional amenities close to shopping, Historic Downtown West Chester Boro with many wonderful restaurants to explore. Right off of Boot Rd and a few blocks from Rt 202 and Phoenixville Pike the Village of Shannon community is served by award winning West Chester School District.
Location
State PA
County Chester
Area West Goshen Twp (10352)
Zoning R3
Direction East
Rooms
Basement Fully Finished, Daylight, Full, Sump Pump, Walkout Level, Poured Concrete
Interior
Interior Features Bathroom - Tub Shower, Bathroom - Stall Shower, Ceiling Fan(s), Combination Kitchen/Dining, Floor Plan - Open, Kitchen - Gourmet, Wood Floors, Window Treatments
Hot Water Natural Gas
Heating Forced Air
Cooling Central A/C
Flooring Ceramic Tile, Tile/Brick, Solid Hardwood
Fireplaces Number 1
Fireplaces Type Double Sided
Inclusions washer/dryer and all appliances and window treatments.
Equipment Built-In Microwave, Built-In Range, Dishwasher, Disposal, Dryer - Electric, Oven/Range - Gas, Refrigerator, Water Heater, Washer
Furnishings No
Fireplace Y
Appliance Built-In Microwave, Built-In Range, Dishwasher, Disposal, Dryer - Electric, Oven/Range - Gas, Refrigerator, Water Heater, Washer
Heat Source Natural Gas
Laundry Basement
Exterior
Exterior Feature Deck(s)
Garage Spaces 2.0
Utilities Available Cable TV Available, Electric Available, Natural Gas Available, Sewer Available, Water Available
Water Access N
View Garden/Lawn
Street Surface Paved
Accessibility None
Porch Deck(s)
Road Frontage Boro/Township
Total Parking Spaces 2
Garage N
Building
Lot Description Front Yard, Rear Yard, SideYard(s)
Story 2
Foundation Concrete Perimeter
Sewer Public Sewer
Water Public
Architectural Style Traditional
Level or Stories 2
Additional Building Above Grade, Below Grade
Structure Type Dry Wall
New Construction N
Schools
Elementary Schools Exton
Middle Schools J.R. Fugett
High Schools West Chester East
School District West Chester Area
Others
Pets Allowed Y
Senior Community No
Tax ID 52-01P-0117
Ownership Other
SqFt Source Assessor
Horse Property N
Pets Allowed Cats OK, Dogs OK, Case by Case Basis

GET MORE INFORMATION





