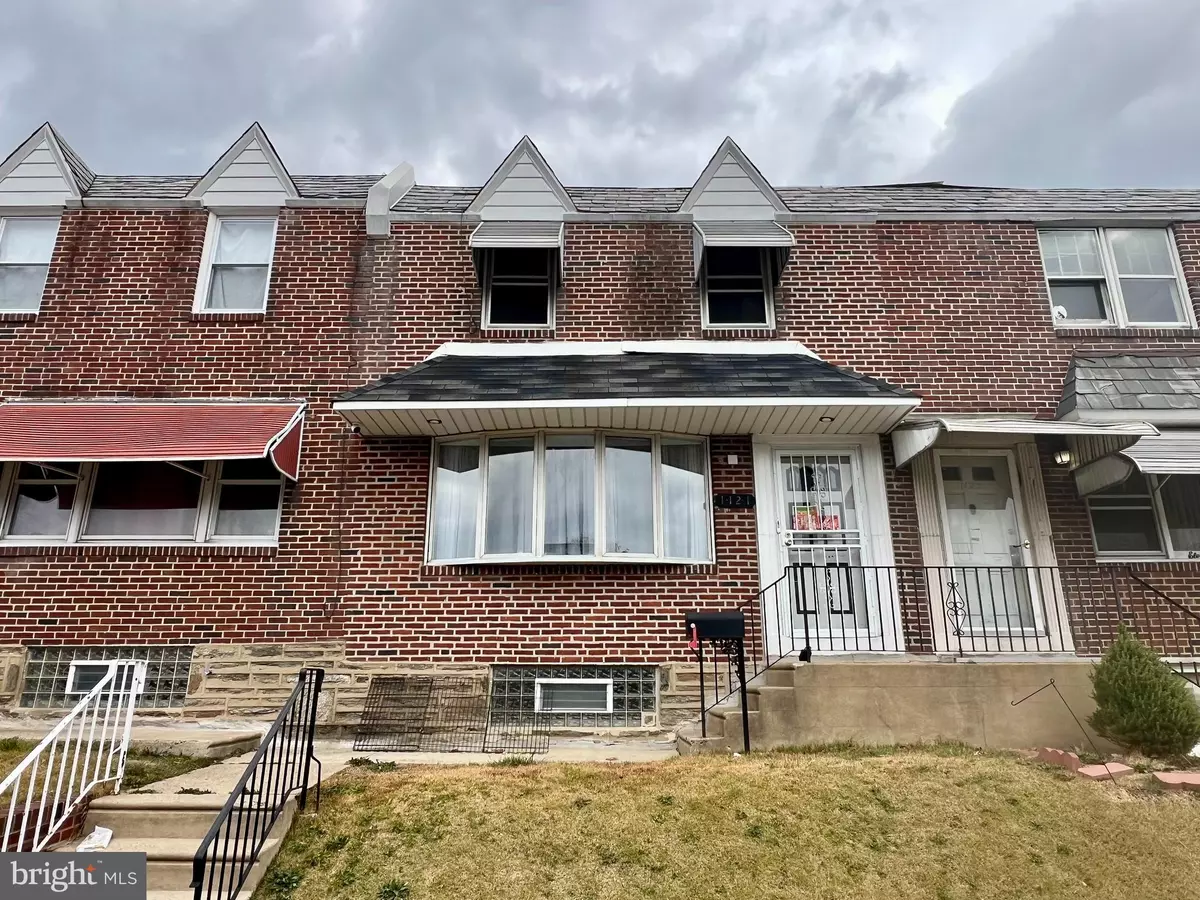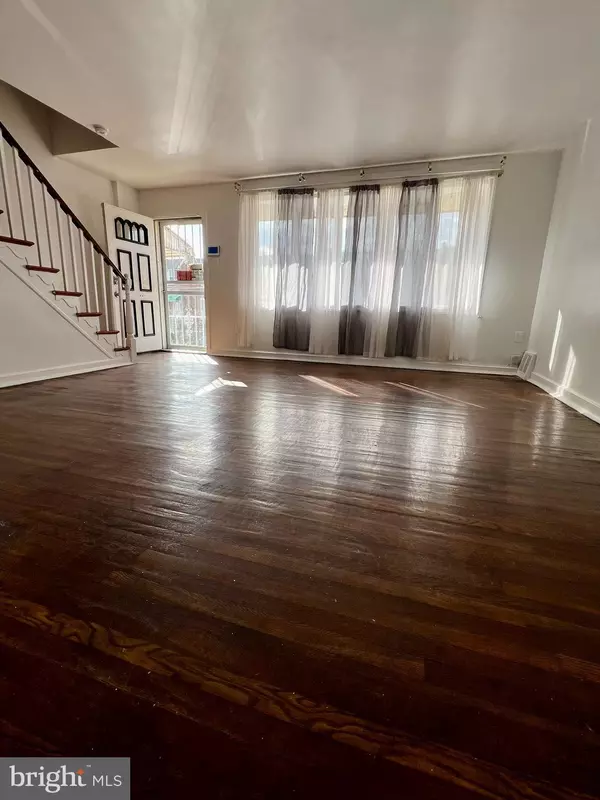1121 E CHELTENHAM AVE Philadelphia, PA 19124
3 Beds
1 Bath
1,194 SqFt
UPDATED:
12/29/2024 10:03 PM
Key Details
Property Type Townhouse
Sub Type Interior Row/Townhouse
Listing Status Active
Purchase Type For Rent
Square Footage 1,194 sqft
Subdivision Oxford Circle
MLS Listing ID PAPH2429386
Style AirLite
Bedrooms 3
Full Baths 1
HOA Y/N N
Abv Grd Liv Area 1,194
Originating Board BRIGHT
Year Built 1952
Lot Size 1,248 Sqft
Acres 0.03
Property Description
Enter the home and fall in love with open concept living at its finest. There is original hardwood flooring which flows continuously from the living room all the way into the dining room. The living room is spacious and can accommodate a section, coffee table, and TV stand with ease which gives you plenty of versatility when furnishing the space. The dining room can accommodate a six-seat dining set with ease and is located directly off the kitchen for added convenience.
The kitchen has been recently updated with tile flooring, light oak cabinetry, faux-granite countertops, and a custom tile backsplash. The kitchen also comes equipped with a full-sized refrigerator and four-burner gas range. There is plenty of storage space throughout the oversized cabinets and enough counterspace to prepare any meal you can imagine!
All three bedrooms include hardwood flooring, tall ceilings, and large windows which allow tons of natural light to pour in. They include ample closet space which is perfect for storage and organization and ceiling fans for added comfort!
The bathroom has been updated with stone tile flooring, modern vanity, and full-sized bathtub/shower. The shower even includes a tile surround that extends along the entire perimeter of the bathroom!
In addition to all of the great features throughout the home, it also includes an unfinished basement for added storage. The basement also include a full-sized washer and dryer for added convenience.
Tenant is responsible for electric, gas, water, and cable/internet in addition to rent each month. Sorry, no pets permitted.
Application Qualifications: Minimum monthly income 3 times the tenant's portion of the monthly rent, acceptable rental history, acceptable credit history and acceptable criminal history. More specific information provided with the application.
Location
State PA
County Philadelphia
Area 19124 (19124)
Zoning R9A
Rooms
Other Rooms Living Room, Dining Room, Primary Bedroom, Bedroom 2, Kitchen, Bedroom 1
Basement Partial
Interior
Hot Water Natural Gas
Heating Hot Water
Cooling Central A/C
Flooring Wood
Fireplace N
Heat Source Natural Gas
Laundry Basement, Dryer In Unit, Washer In Unit
Exterior
Exterior Feature Porch(es)
Water Access N
Accessibility None
Porch Porch(es)
Garage N
Building
Story 2
Foundation Slab
Sewer Public Sewer
Water Public
Architectural Style AirLite
Level or Stories 2
Additional Building Above Grade
New Construction N
Schools
School District Philadelphia City
Others
Pets Allowed N
Senior Community No
Tax ID 352017200
Ownership Other
SqFt Source Estimated

GET MORE INFORMATION





